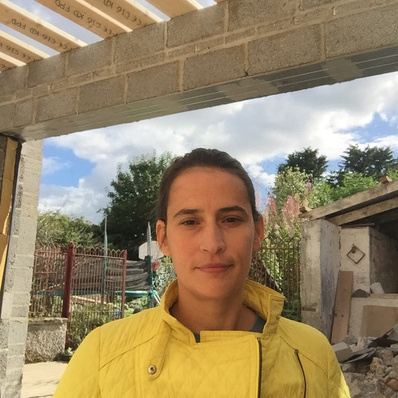2023 Northern Ireland Winners
Congratulations to the Master Builder companies and tradespeople in Northern Ireland who were announced as winners at the ceremony on 30 June, sponsored by Mercedes-Benz Northern Ireland. Well done to all those who were nominated for an award, and thank you to everybody who joined us for the ceremony.
Northern Ireland Apprentice of the Year - Matthew Graham of Rahoran Ltd

Due to complete his joinery apprenticeship in early 2024, Mathew has impressed his employer with a willingness to take on and succeed with a wide range of challenges in both residential and commercial jobs.
He has successfully completed training in the use of forward-tipping dumper trucks, and has learned how to put up stud walls, joists, roofing and door frames. He also found great joy in wall panelling, and following his mentor’s instruction, he can now complete jobs with a level of accuracy and eye for detail that is described as ‘second to none’.
Having developed an excellent working relationship with his mentor, Mathew has already roofed his first house and is described as ‘extremely trustworthy... polite and courteous’. He can be relied upon to adapt to and perform well in any environment, and frequently steps in to support other members of the Rahoran team in their work.
The judges praised Mathew as a ‘hard-working, talented apprentice who demonstrates a love of learning new skills’.
Find out more about Rahoran Ltd.
Northern Ireland Bathroom Project winner - Marlfield Joinery and Construction Ltd
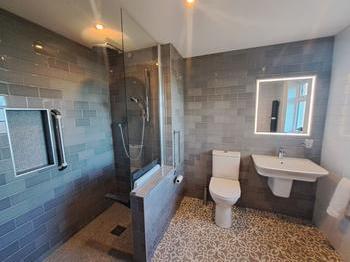
After their living needs changed suddenly, the owners of this traditional farmhouse asked Marlfield Joinery and Construction Ltd to help them design and build a small extension to enable them to make the best use of their space and accommodate mobility aids and equipment. The result added a downstairs bedroom and ensuite bathroom, facilitating assisted living as well as an independent lifestyle.
A far cry from the clinical style associated with accessible bathrooms, the finished project is a bathroom that’s worthy of any interiors magazine. The shower area offers level access and is enclosed with a half-height wall that supports a shower seat and arm rests. The non-slip mosaic tiles in the shower were chosen to complement the encaustic-style flooring in the dry area of the room. Marlfield Joinery and Construction Ltd ensured that no detail was left out - sourcing an air body dryer to help the client have full independent use of the new facilities.
The judges praised the team’s ‘excellent collaboration’ with their clients – visiting showrooms together and consulting them at every stage. The result is a bathroom to be proud of, with the clients commending their work. ‘We would highly recommend anyone to use Marlfield Joinery and Construction Ltd for any of their building works but if you are looking for a dignified and discreet team striving for your needs, there is no other Master Builder that we could recommend apart from them.’
Find out more about Marlfield Joinery and Construction Ltd.
Northern Ireland Building Company of the Year - Lowry Building & Civil Engineering Ltd

With clients including the likes of NI Water to cater for, the recent challenges associated with the COVID-19 pandemic meant that Lowry Building & Civil Engineering had to get creative in order to guarantee a continued service in relation to key infrastructure projects. Some of these pertained to the provision of clean drinking water and the treatment of wastewater, making their work vital to the local community’s wellbeing.
The company responded by overhauling their IT system to facilitate remote working for key personnel. They also worked proactively with clients to mitigate the impacts of material price instabilities when they too impacted their work streams.
What’s more, the team have worked hard to prepare the next generation of Master Builders by appearing regularly in local primary schools, secondary schools and colleges to promote the construction industry as a career path.
The family-owned company is proud to have been in business for more than 60 years, and in December 2021, hosted their own celebratory event to honour staff who have provided 10, 20, 30 40 and an impressive 50 years of service to the team.
The judges were impressed by Lowry’s continued investment in, and support for, their staff, as well as the apprenticeship schemes in place to recruit and train future builders.
Find out more about Lowry Building & Civil Engineering Ltd.
Building Company of the Year (Highly Commended) - McKelvey Construction Ltd
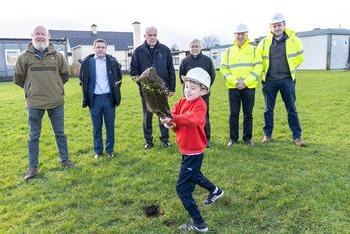
As a family business, the team at McKelvey Construction Ltd pride themselves on the values of mutual fairness, inclusion and respect – proven by their high staff retention rate. Despite recent challenges including Brexit and COVID-19, McKelvey Construction Ltd has invested heavily in the future of their company.
Noticing the technological, environmental, and social advancement in the projects they were taking on whilst in the middle of a labour shortage, they developed new roles and invested in staff training and new personnel to fit the new demand. They undertook courses in sustainability as well as fairness, inclusion and respect. By investing in their bid team, they were able to win bigger business and expand their presence in both UK and Republic of Ireland markets, delivering schemes with an increased project value across commercial, leisure healthcare, industrial and education sectors, including the recently completed £12 million Ebrington Hotel.
They were also able to further improve staff retention by continuously improving their working conditions. They operate an open-door policy alongside nominated workforce representatives to enhance communication within the company. They are also a Living Wage Employer that uses fair working contracts which have minimum hours, patterns and holiday provision built in to provide stability for their employees.
In consultation with their employees, McKelvey Construction Ltd identified areas where small changes could make a difference. By offering flexible working conditions, they make sure their staff have time to meet personal commitments and are able to reduce commuting time by working from home where possible.
The judges commended the company’s ‘confident leadership’ and how the company had overcome challenges in the industry to become ‘a thriving business that's investing in sustainability and in delivering high quality builds.’
Find out more about McKelvey Construction Ltd.
Northern Ireland Commercial or Public Sector Project winner - Setanta Construction Ltd
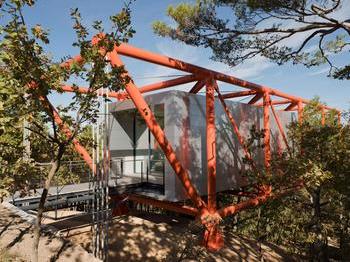
This one-of-a-kind project saw Setanta Construction Ltd take on a challenging brief involving the off-site construction of the Richard Rodgers Art Gallery, which would eventually sit in the 500-acre grounds of Château La Coste, Provence, in the south of France.
Accessed via a short bridge, the 120-square-metre art gallery is almost entirely aerially suspended with only four small footings touching the ground. Two pivot points were placed at the edge of the hillside, while two sets of tension rods tie the building to the ground to create the cantilever. It is supported by a bright-orange structure that is visible on the outside.
The structure and form of the gallery, which contains one white room that ends with a full-height, full-width window, were born out of the desire to frame the view over the Château La Coste vineyards and the Provencal landscape. To do so, the gallery had to nestle amongst the treetops and the site therefore necessitated this ambitious structural solution.
An exemplar of remarkable design and engineering, the enclosure components were made from I-beams specially treated against termites and sheeted with Garnica Duraply wood panels, ensuring an incredibly robust structure and a long lifespan.
The judges praised Setanta’s innovative engineering solutions and organisational skill in dealing with an array of specialists from around Europe in order to make this project a success.
Find out more about Setanta Construction Ltd.
Commercial or Public Sector Project (Highly Commended) - Lowry Building & Civil Engineering Ltd
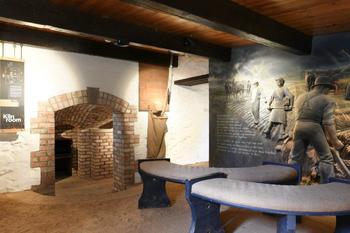
Lowry Building & Civil Engineering Ltd (LBCE) delivered this heritage-led regeneration and development of the Ballycopeland Windmill site in Millisle, to compliment and promote both its historic features and protect its value as a historic landmark. The project involved the completion of a bespoke visitor centre and café, new road access and car park, as well as the heritage restoration of a miller’s cottage and kilnman’s house. They employed the highest skilled tradespeople and liaised with their client, the Historic Environment Division (HED), to ensure the chosen materials, paints and finishes were authentic to the listed structure and site.
The judges commented on the team’s ‘excellent site management’ and communication. This was evident in their management of key relationships through regular progress and technical meetings and daily briefings with stakeholders, staff and the supply chain. They are also proud to uphold a transparent policy and ‘open-door’ culture. Being aware of the disruption that building work on this scale can cause, especially relating to such a well-loved landmark, Lowry Building & Civil Engineering Ltd was proactive in forging a good relationship with the local community by holding meetings, delivering door-drop updates and arranging a series of site visits for local people.
Edwin Poots (Department of Agriculture, Environment and Rural Affairs) noted the site is now placed ‘not only as one of the ‘must visit’ attractions but also as an educational resource for pupils across Northern Ireland’.
Find out more about Lowry Building & Civil Engineering Ltd.
Northern Ireland Heavenly Builder of the Year - James Wylie of James Wylie Building & Joinery

James was nominated by a client who, after engaging him for a series of smaller jobs, was sufficiently impressed by his work to ask that he construct a new house for her.
Despite changing her mind regarding design choices several times during the build process, the client was relieved to find that James remained calm, responsive and positive throughout. He was fair and transparent with regard to his pricing from the outset, and managed a team of experienced, professional tradesmen very effectively. Despite numerous alterations to the original plans, the team delivered the new home within budget and very much to their client’s liking.
She stated that ‘I can honestly say that my experience with James was enjoyable, rewarding and not at all stressful.’
The judges loved James’s commitment to customer service and high standards of workmanship.
Find out more about James Wylie Building & Joinery.
Northern Ireland House Builder Award winner - MRPX Construction Ltd
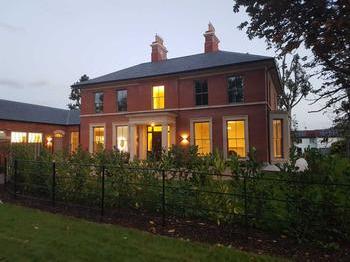
This impressive new build project combines traditional features usually associated with grand Victorian houses with heaps of luxury features and conveniences fit for 21st century living. While grounded in traditional design with its chimney stacks, full-height bay windows and grand fireplaces, it also boasts a thoroughly modern kitchen/living space that flows out to the garden through an expanse of glass.
Outstanding features include the detail and quality of the brickwork, the sandstone portico and window surrounds, and the joinery work showcased through the alcove bookcases, staircase and window panelling. The judges heaped praise on the project, stating that it is an ‘exceptional bespoke new dwelling with excellent detailing and workmanship.’
MRPX Construction Ltd worked closely with their developer client and the architect to ensure a high-quality finish to both this home and others set within the prestigious development of unique homes. Their client commented: ‘The MRPX Construction Ltd team is professional, knowledgeable and dedicated to ensuring the highest quality of workmanship and materials.’
Find out more about MRPX Construction Ltd.
Northern Ireland Kitchen Project winner - Nickell & Richmond
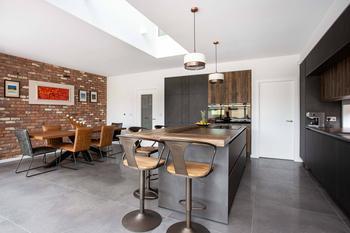
This project in East Belfast saw Nickell & Richmond demolish an existing property to make way for a new, bespoke, detached, three-storey family home.
One of the key highlights is the rear of the house and in particular the kitchen / living / dining area, comprised of a single-storey section clad in black cement fibre sheeting, panels of reclaimed brick salvaged from the original house and a flat roof fitted with a sedum moss covering.
The kitchen area is flooded with natural light thanks to 3m high glazed window panels with a lift-and-slide patio door, which glides open smoothly onto a landscaped outdoor area. Matching ceramic tiles inside and out create a wonderful aesthetic and a bespoke roof light combines with frameless wraparound glazing panels to allow additional light into the space.
The judges described the finished result as a ‘beautiful and excellently designed and exceptionally well finished kitchen’.
Find out more about Nickell & Richmond.
Northern Ireland Large Renovation Project winner - Gareth Roddy Building Ltd
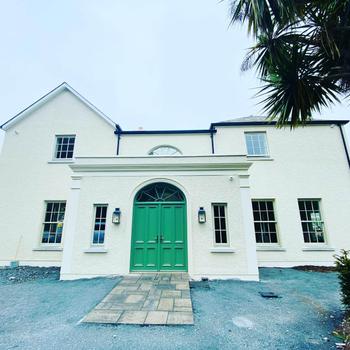
Gareth Roddy Building Ltd was tasked with renovating and extending their client’s ancestral home, which had laid derelict for years, having been blighted by a fire several decades before.
New doorways and windows were formed in the original structure of 500mm stonewalling. They conserved original features wherever possible, including the refurbishment of box sash windows. Where period detail was missing or damaged, new ceiling roses and cornicing were made to match the original style, and when the roof was found to be a more serious state of decay than originally anticipated, they stripped the roof to add new timbers, reusing the original slate where possible. The judges praised the ‘sumptuous project and great ethos in refurbishing features, like stained glass’.
The team kept the clients, architect, and interior designer up to date with regular meetings, with WhatsApp groups to share ideas, questions and solutions, and to share progress updates on the fly. This level of contact proved essential, given the project was impacted by COVID-19, materials shortages and Brexit import issues.
‘We are delighted to be in our home previously occupied by my great grandfather’ said the owners. ‘The house with refurbishment and extension has not only been saved but brought back to life. We are delighted with the end result.’
Find out more about Gareth Roddy Building Ltd, which is also an FMB insurance customer.
Large Renovation Project (Highly Commended) - G M Construction
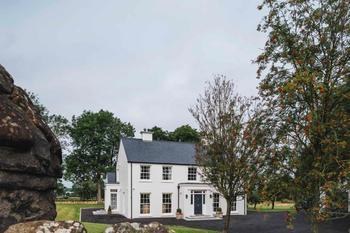
This property in Aghalee underwent a substantial renovation by G M Construction which involved three extensions and a loft conversion.
An extension at the rear of the house made way for the introduction of a modern kitchen, living and dining area. This bright, new, open plan living space features French windows opening out onto a large natural stone tiled patio area.
The second side extension provides a new entrance and boot room, with a large porch extension to the front of the dwelling to compliment the new appearance of the front elevation. The loft extension has introduced more space and allowed for a family games room and a guest bedroom to be created as well.
The clients were delighted with the result, describing it as ‘everything we could have hoped for’. The judges were impressed by the ‘exceptional levels of quality and workmanship’ and the attention to detail shown by this Master Builder.
Find out more about G M Construction.
Northern Ireland Medium Renovation Project winner - NMC NI Contracts Ltd
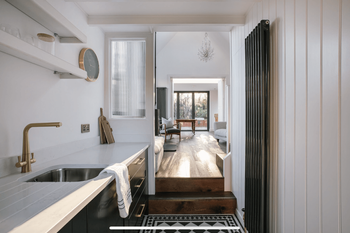
The team at NMC NI Contracts Ltd renovated a 1930's carriage house into a self-contained annexe for this winning project. To increase the living space, they added a modern garden room extension, and then brought the old building back to life with hardwood floors, sandstone paving outside and added finishing touches with brass fittings and reeded glass to complement the period of the property.
The key objective was to preserve the character of the building. Challenges lay in keeping the fabric of the old outbuilding stable while they worked on it and insulating it to modern regulations. The team also landscaped the well-established garden to provide more outdoor living space for the family.
Their clients provided glowing praise: ‘I am so delighted to be able to say that Neil and his great team were able to achieve everything that we wanted. Nothing was too difficult, and they sought to find answers or solutions every step of the way.’ Adding: ‘To say we are in love with our new space is an understatement. Neil and his team have created the most beautiful indoor-outdoor space for us to enjoy for decades to come.’
Find out more about NMC NI Contracts Ltd, which is also an FMB insurance customer.
Northern Ireland Small Renovation Project winner - James Wylie Building & Joinery
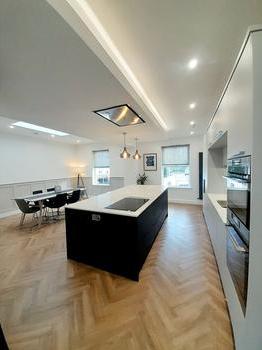
This kitchen renovation project in Ballyclare saw James Wylie Building & Joinery introduce an abundance of space and light where their client can cook, dine and socialise with family and friends.
A well-positioned roof lantern now illuminates the space, and clever use of artificial lighting along with a unique bulkhead over the kitchen island makes it appear much larger than it really is.
The build was not without its engineering challenges, but this builder worked well with a structural engineer and the architect to ensure it was delivered without issue.
The client was impressed by the team’s positive approach to problem-solving and was able to live in the property throughout the build process.
The judges loved the high standard of workmanship shown through the project and complimented the builder’s approach to solving the technical challenges which presented themselves.
Find out more about James Wylie Building & Joinery.
Northern Ireland Sustainability Award winner - Moffitt & Robinson Construction Ltd
 This winning project by Moffit & Robinson Construction Ltd was designed to exceed Passive House standards from the outset. Not only did the team deliver this, but their attentive approach to the details delivered exceptional results, with the completed project far exceeding its targets for air-tightness.
This winning project by Moffit & Robinson Construction Ltd was designed to exceed Passive House standards from the outset. Not only did the team deliver this, but their attentive approach to the details delivered exceptional results, with the completed project far exceeding its targets for air-tightness.
A sustainable, energy efficient build was at the top of their client’s wish list, but they also wanted to make the most of the expansive views over Donegal Bay and Sligo to the south of this elevated site. The large, triple glazed picture windows that frame this view make the most of solar gains when needed, but this heat is controlled by a ‘brise soleil’ overhanging shade during the height of summer.
The secret to the home’s incredible thermal efficiency stars with its fabric. It’s constructed from Moffitt & Robinson Construction Ltd’s own Passive certified timber frame, which is highly insulated and airtight. To add to the building’s eco-credentials, an air source heat pump provides all energy within the home. All building materials were sourced as locally to the site as possible, and the wooden flooring used throughout the home was sourced sustainably. All of which adds up to a thoroughly environmentally conscious build.
Commenting on the winning project, the judges said that it’s a ‘great example of a modern build, built to meet environmental & sustainable requirements in these challenging times for our environment.’
Find out more about Moffitt & Robinson Construction Ltd, which is also an FMB insurance customer.
Highlights from the awards ceremony
Thank you to our sponsors
Headline Sponsor
MBNI Truck & Van is Northern Ireland's one stop shop for all your truck and van needs with sites in both Mallusk and Dungannon.
As Northern Ireland's only official Mercedes-Benz commercial dealer, we have an extensive range of new and used vehicles in stock. We are sure to have the Mercedes-Benz commercial vehicle to meet your business needs.
Our experienced truck and van sales teams are always on hand to offer advice and assistance to help you choose the right Mercedes-Benz commercial vehicle.
We also have state-of-the art Service and Parts facilities at both our sites in Mallusk, just outside Belfast and Dungannon, with the latest diagnostic equipment and genuine Mercedes-Benz truck and van parts, ensuring that all vehicles serviced by us receive the treatment you expect from Mercedes-Benz.
Event supporters

Media Partner

If you are interested in sponsorship opportunities for FMB events, please email [email protected].



