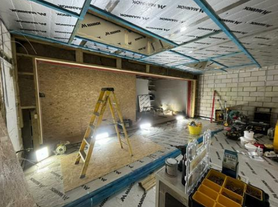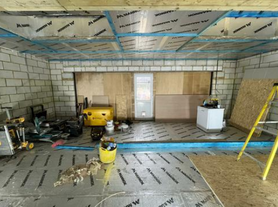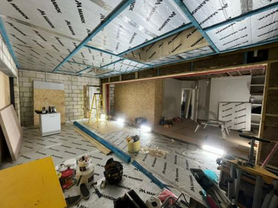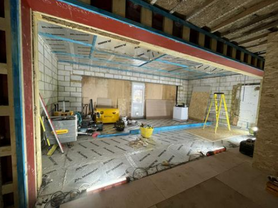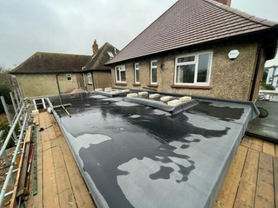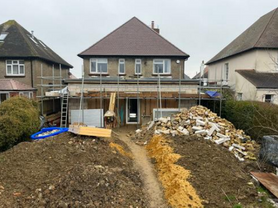AB Morgan Construction Ltd
- Operates in Romney+Marsh
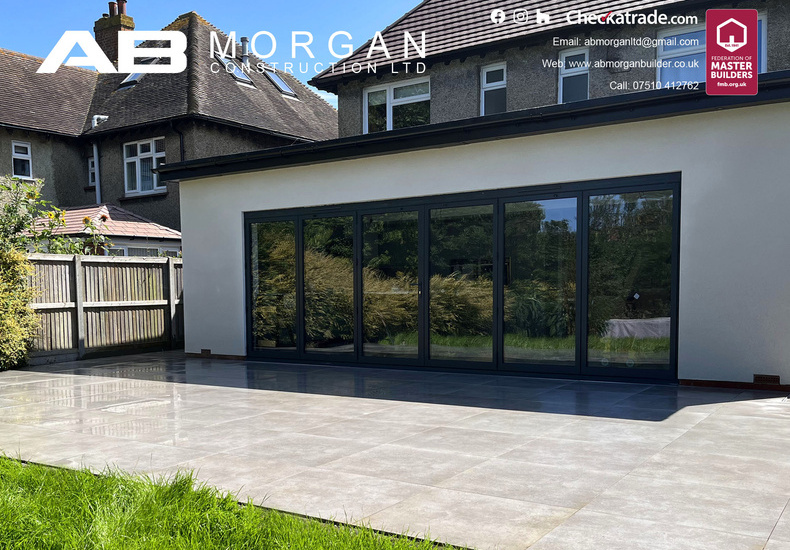
About Us: AB Morgan Construction LTD is a family business run by brothers Aaron & Ben Morgan. With over 20 years of experience in the building field and an extensive background in design communication and construction. Every job is given the same care and consideration as if it were our own …
Trades
Builder
- Renovations
- Builder general
- Refurbishments
Extensions/Conversions
- General extension
Brickwork
- Bricklayer
Carpenter and Joiner
- Joinery
- General carpentry
Insulation
- Cavity wall insulation



