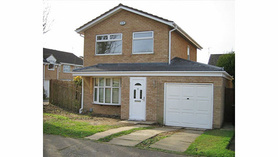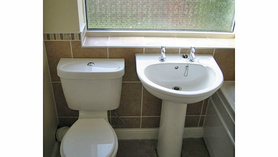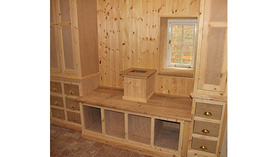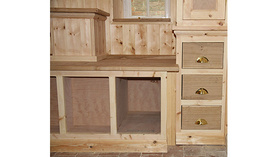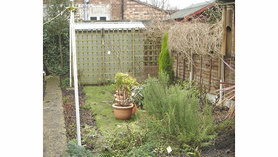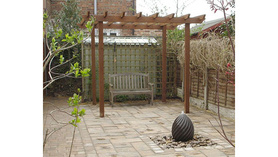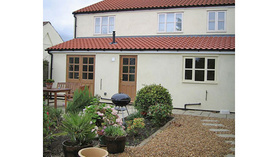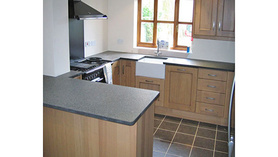All In One Building are a Peterborough based company with over 20 years experience, providing full building solutions throughout the area. Whether it's loft conversions, new kitchens, bathroom renovations, heating systems, extensions or new builds, the All In One Building Team are dedicated to …
Read lessmore...
- Builder general
- Handyman and maintenance
- Loft conversions
- General extension
- General carpentry
- Joinery
Garage Conversion, New roof, fitted kitchen and Bathroom, Orton
All In One completed this garage conversion for a property in Orton, accommodating a small garage, a kitchen and utility room. After all the necessary planning we found that …
Read more
All In One completed this garage conversion for a property in Orton, accommodating a small garage, a kitchen and utility room. After all the necessary planning we found that the existing flat roof on the garage was deteriorating rapidly, so we replaced it with a fully tiled roof, and added a small entrance porch and covering to the bay window. After the external work was completed, additional insulation was added to the interior, all electrics and plumbing were modified ready for plastering. After being painted and decorated we fitted a new kitchen. The customer was so happy we proceeded to refurbish the bathroom.
Read less
Boot Room
All In One were asked to design and build a custom made boot room for the property of this client. This included handmade cabinet doors to replicate heritage cabinets along …
Read more
All In One were asked to design and build a custom made boot room for the property of this client. This included handmade cabinet doors to replicate heritage cabinets along with oak fronted dovetail drawers. All this furniture was made in our workshop and then installed in just over a day.
Read less
Courtyard Garden re-model, Fletton
For this small project, All In One redesigned the garden to fit the customer’s requirements (low maintenance, a water feature, and somewhere to sit). The work involved …
Read more
For this small project, All In One redesigned the garden to fit the customer’s requirements (low maintenance, a water feature, and somewhere to sit). The work involved replacing the fencing, digging out the planted areas, and preparing the ground. We laid all new paving including heritage style for the large area and cobble type block paving for the path. A water feature was then installed along with a custom made pergola.
The photos show the garden before and after.
Read less
Kitchen Renovation
All In One drew up several designs for this client and once one was chosen we began work on the kitchen. We performed a complete re-wire and fitted new lighting before …
Read more
All In One drew up several designs for this client and once one was chosen we began work on the kitchen. We performed a complete re-wire and fitted new lighting before plastering. We then fitted the new kitchen including installing all appliances and plumbing work.
The tiling was completed and the whole room painted and decorated, before giving the solid wood worktops a final coat of oil.
Since then we have completed many other projects for this happy customer.
Read less
Bathroom Renovation
All In One had previously stripped the shower of this en-suite bathroom, and then returned to refurbish it. We finalised the design and sourced the components and then began …
Read more
All In One had previously stripped the shower of this en-suite bathroom, and then returned to refurbish it.
We finalised the design and sourced the components and then began work. We altered the walls to accommodate a hidden cistern and small inset shelves. The room was then re-plastered ready for painting and decorating.
After a small amount of mosaic tiling and a newly laid vinyl floor covering, the sanitary-ware was installed along with a custom made vanity unit.
Read less
Single Storey Extension, Stilton
This project involved building a small extension to blend in with the existing house. After sorting all the planning and building regulations we started work. The roundwork’s …
Read more
This project involved building a small extension to blend in with the existing house. After sorting all the planning and building regulations we started work. The roundwork’s were done and the block work was completed so it was ready for render. After roofing and fitting new fascias, gutters, windows and doors, the exterior was painted and decorated before reinstating the paving. The inside was knocked through to make a large kitchen diner with a separate utility and a Playroom, once all the plumbing and electrics had been sorted it was plastered ready for painting decorating and new flooring. The customer then proceeded to ask us to supply and fit the kitchen (originally contracted out).
Read less


