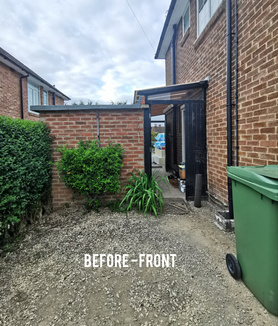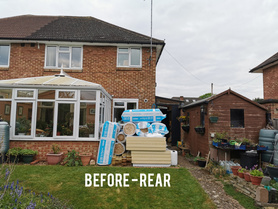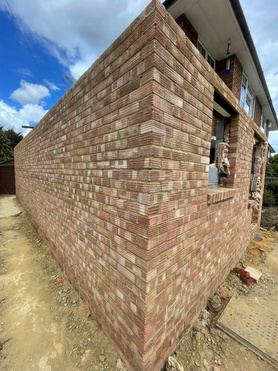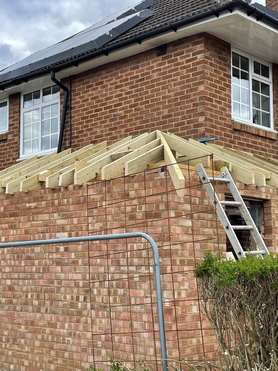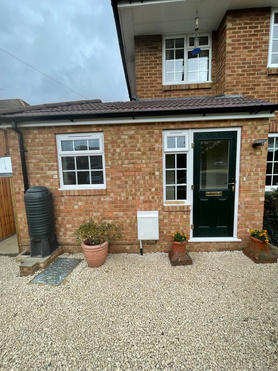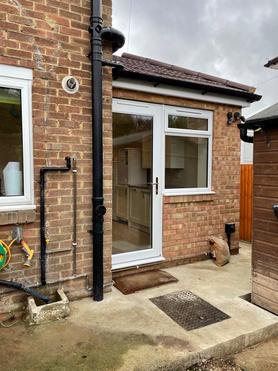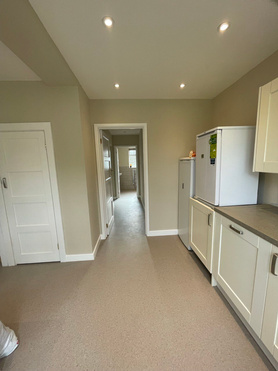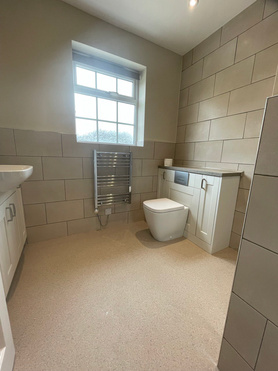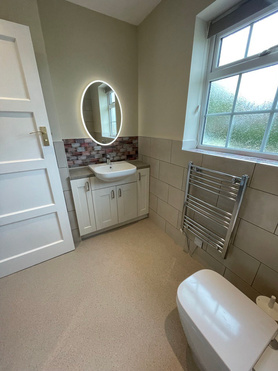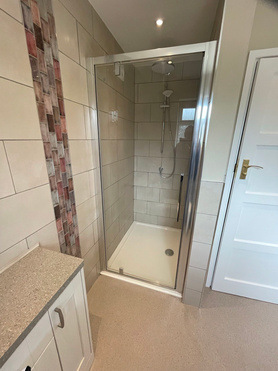Amazing Space Design & Build Limited
- Operates in Epsom
We are a design and build company based in Cheam who can take on projects large or small from design right through to completion. Taking the hassle out of what can be a stressful time for clients. We have a transparent approach to all our client's projects with weekly meetings and updates. …
Trades
Builder
- Renovations
- Refurbishments
- Builder general
Extensions/Conversions
- Basement/Cellar conversions
- General extension
- Loft conversions
- Garage conversions
Bathrooms
- Bathroom fitter
House Builder
- New build
Kitchens
- Kitchen installation


