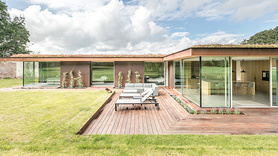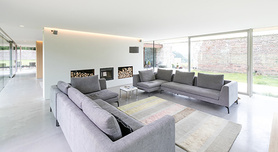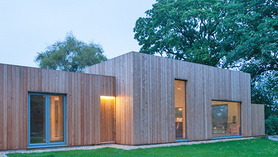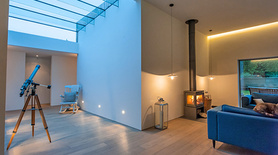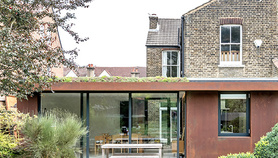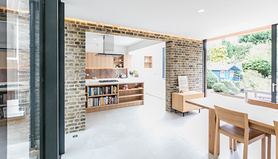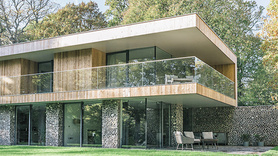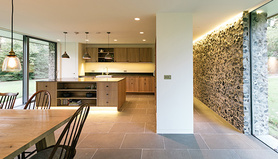Architecturall Ltd were regional winners of the best New Home category at the FMB London Master Builder Awards 2017. The company won the award for a stunning contemporary single storey pavilion-style structure, sitting within the boundary of an old kitchen garden. Built with walls of glass and …
Read lessmore...
- Refurbishments
- Builder general
Speldhurst New Build - Winner of best New Home at the FMB London Master Builder Awards 2017
515m² Detached rural dwelling This new build in Speldhurst, Tunbridge Wells, is enclosed within a large Victorian herb garden, formerly belonging to Bentham Hill Manor House, …
Read more
515m² Detached rural dwelling
This new build in Speldhurst, Tunbridge Wells, is enclosed within a large Victorian herb garden, formerly belonging to Bentham Hill Manor House, and replaces the old, dilapidated gardener's cottage. The new property does not sit exactly on the same land as the old cottage, but was designed in recognition of the importance of the once flourishing Victorian greenhouses.
Intersected by the Victorian garden wall, the new dwelling is tightly fitted against the North boundary. Split into two, the building is divided by the historic brick work. To the outside, the building assumes the former shape of the greenhouse boiler room and log store, but to the garden side, the building becomes a low-slung, pavilion style structure, clad in frameless glass and panels of corten steel.
Extreme care was taken when detailing this project to retain the historical importance of the garden wall and how this wall balances against the new, contemporary property. We ensured that the new building has minimal intervention with the old brick wall - only a frameless glass system and a lightweight roof intersect.
The interior draws upon an agricultural style, where raw materials such as concrete floors, oak paneling and large expanses of brickwork establish the back drop for living. The remainder of the walls are painted in a soft white colour, helping to fill the building with daylight.
Our work on this project was recognised by the Federation of Master Builders who awarded it best New Home at the London Master Builder Awards 2017. To read more about the Southern Counties & London Awards, click here.
Read less
Larch House
175m² Detached rural dwelling This building, situated in rural Surrey, takes the form of two, naturally silvered, coinciding timber boxes, forming a simple, geometric …
Read more
175m² Detached rural dwelling
This building, situated in rural Surrey, takes the form of two, naturally silvered, coinciding timber boxes, forming a simple, geometric footprint on the landscape. Elements of the new dwelling reflect and retain aspects of the previous building that was on the site - most notably the main circulation axis running through the building. Orientated from North to South, the circulation intersects with a new axis from East to West, mapping the sun's path. Where the two axis coincide, a frameless glass atrium defines the space, allowing natural daylight to reach the building's centre, which was one of the client's key requirement. Even though the plan revolves around these axis, the circulation pattern is subtle and the house presents an open-plan theme with large 'picture' windows to view the surrounding heath land.
The project design was all about simple, cubic geometry, with bedrooms and service spaces contained within the smaller timber box and the open-plan volume of living and kitchen are within the larger. The weathered, external larch cladding contrasts gently against the crisp, minimal interior, assuming a gallery-like quality.
Read less
Clock House
South East London terrace townhouse. Situated on a quiet street in Beckenham, South East London, this large terraced house occupies an unusually wide, wedge-shaped plot. The …
Read more
South East London terrace townhouse.
Situated on a quiet street in Beckenham, South East London, this large terraced house occupies an unusually wide, wedge-shaped plot. The clients had for many years undervalued the land to the property’s flank, using it for a bike shed and bin store. An old conservatory was used to habit the space, however due to the exhausted nature of the conservatory this too became storage.
The original brief from the client was to increase the size of the kitchen to accommodate their growing family. After investigating the site, however, the potential became clear to adopt and utilise the seemingly dead-space, substantially increasing the ground floor living accommodation.
The works involved complicated structural adjustments to the existing house, retention and rebuilding of the London stock brick plus the introduction of a large glass and corten steel extension to the rear and side. At the core of the extension, a frameless glass courtyard keeps revealed the existing house whilst allowing south light to enter the extension.
Post concept, the design brief focused on quality of detailing and construction. Precision construction methods were required to satisfy the difficult design detailing, ensuring the extension remained coherent to the house, albeit adopting a completely different material palette.
Read less
Penshurst New Build
300m² detached rural dwelling This plot, located on the outskirts of Tunbridge Wells, is nestled amongst ancient woodland, with most oak trees dating back to the 17th …
Read more
300m² detached rural dwelling
This plot, located on the outskirts of Tunbridge Wells, is nestled amongst ancient woodland, with most oak trees dating back to the 17th century. The site falls within the Greenbelt, an Area of Natural Outstanding Beauty and of specific interest for ecology.
The site was initially occupied by a small, burnt down cottage which had been uninhabitable for decades. The client, whom we had worked with previously, presented us with this 5 acre plot without any remit other than to create a unique home for them. The existing building was less than 100m², making any chance of creating a larger home extremely difficult due to Greenbelt limitations. With careful consideration to the design, however, and working with the previous planning history, the proposed dwelling totaled a final size of 300m².
The concept was based around local materials to form its structure, with hand-built flint walls for the ground floor and narrow, vertical oak cladding for the upper level. A light-weight, first floor terrace wraps around the South and East facing elevations. Coupled with the orthogonal yet undulating first floor plan, private terrace spaces were created for each of the five bedrooms, with the master bedroom assuming the corner position.
The internal floor plan draws upon traditional concepts from local farmhouses, where the kitchen and dining room are conjoined and where forgotten volumes such as pantries and reading rooms are re-introduced into the plan. Yet, as with the past, these rooms were typically functional and bare, these spaces are now recognised as architectural gems and detailed to a high level, incorporating meticulously tiled floors and contemporary, oak-cladded walls.
Read less
FMB award winner



