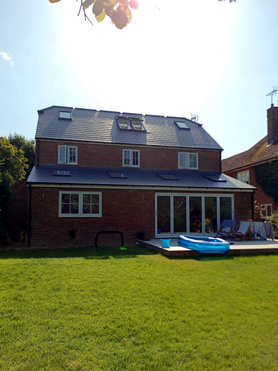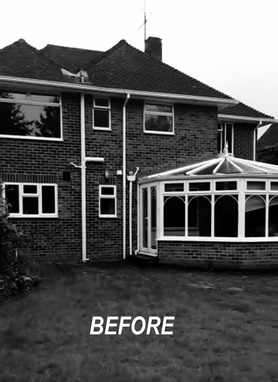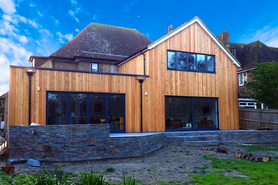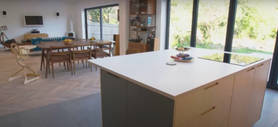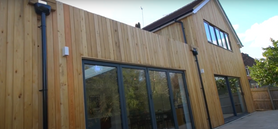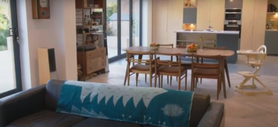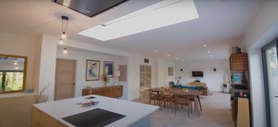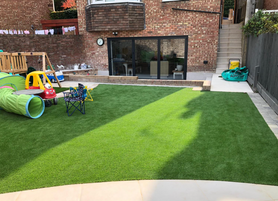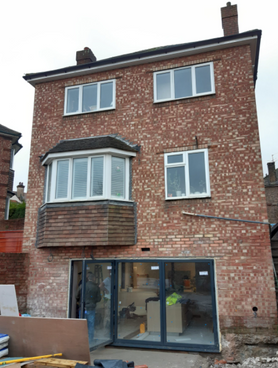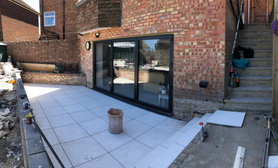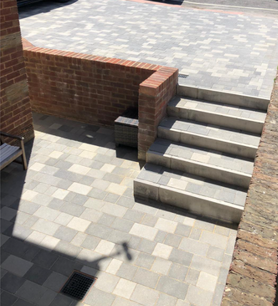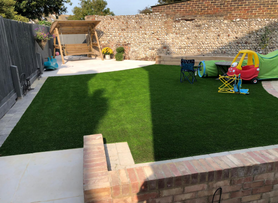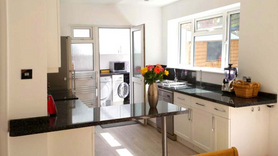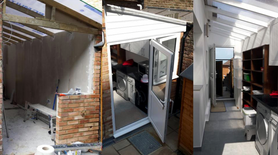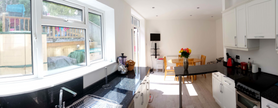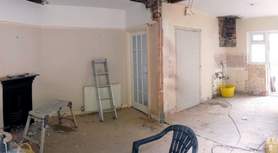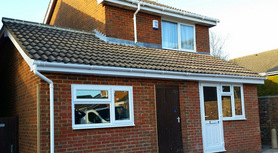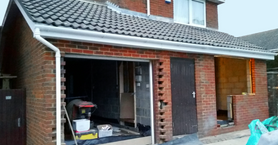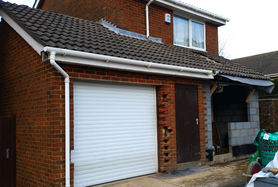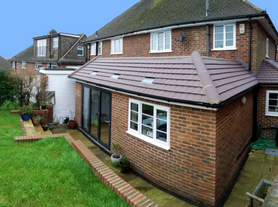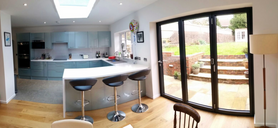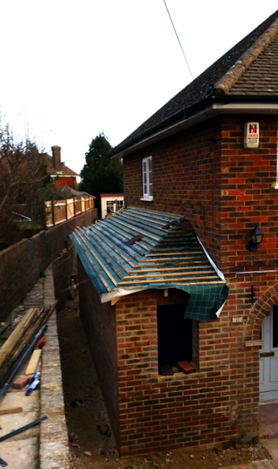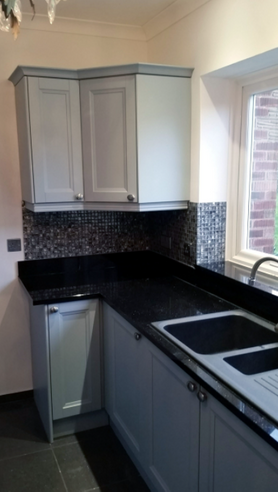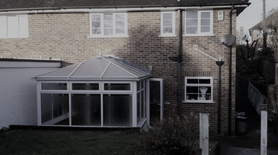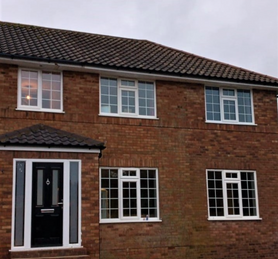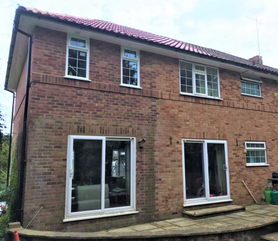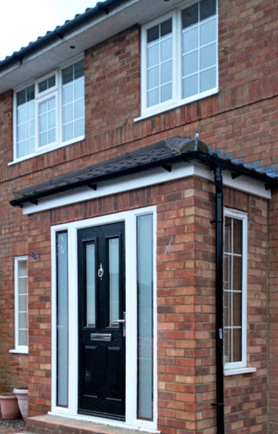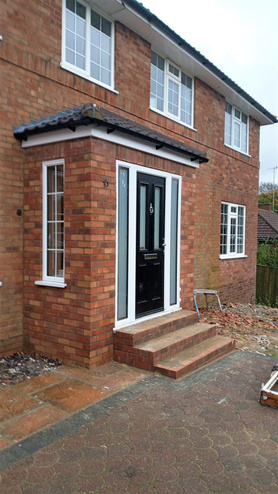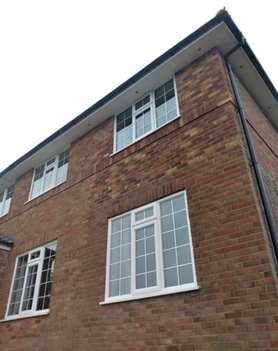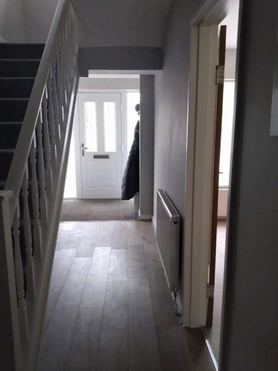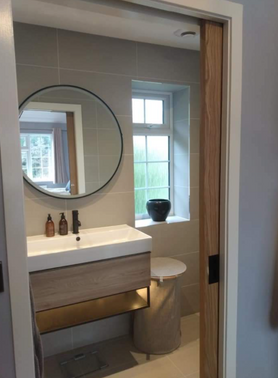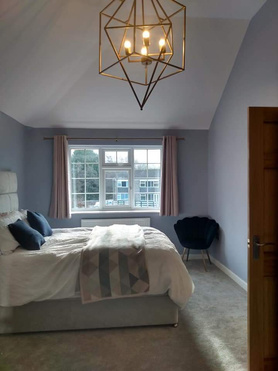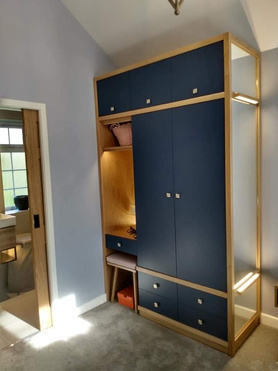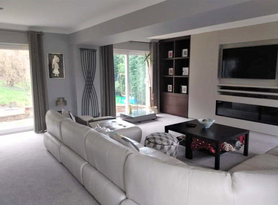Avant-Garde Construction Group Limited
- Operates in Hastings
Avant-Garde Construction Group is a growing company of professional builders and tradesmen who are at the pinnacle of the building industry throughout Sussex and Kent. Formed in 2017, we’ve spent the last number of years gaining a reputation as a reliable, focused and environmentally conscious …
Trades
Commercial builder
- Office fit out
- Maintenance Contracts
- Shop fitting
- Agricultural/Farm Building
- Educational/School buildings
- Public Houses/Nightclubs
- Leisure development
- Industrial buildings
- Civil Engineering
- Local Council Work
Builder
- Partition walls
- Structural repairs and alterations
- Refurbishments
- Builder general
- Renovations
- Swimming Pool builder
- Structural steelwork
- Demolition
- Garage Buildings/Garage Doors
- Insurance Work (Fire/Flood/Damage)
Patios and Driveways
- Driveways
- Block Paving
- Concrete drives
Extensions/Conversions
- Home office
- Garage conversions
- General extension
- Barn Conversions
- Loft conversions
Carpenter and Joiner
- Timber Frame Specialist
- General carpentry
Roofer
- Flat Roofing
- Rubber roofing (EDPM)
- Slate/Tiled roofing
- Fibreglass/resin roofing
- Dormer / Roof windows
Landscaper
- Summerhouses
- Garden rooms
Disabled/elderly home adaptation
- Accessible Bathrooms
- Accessible Kitchens








