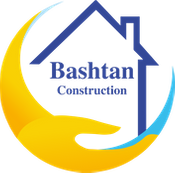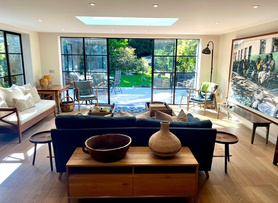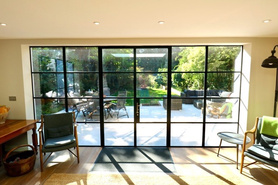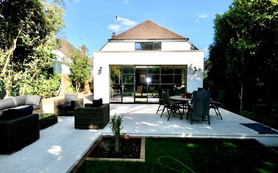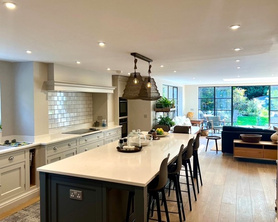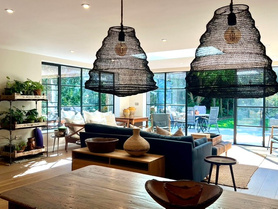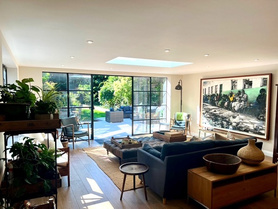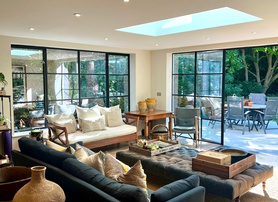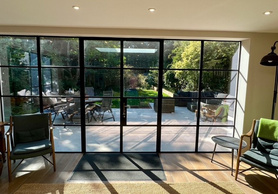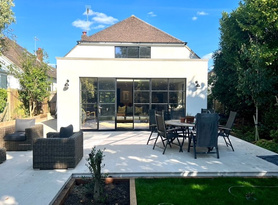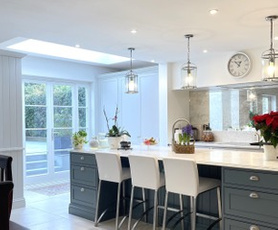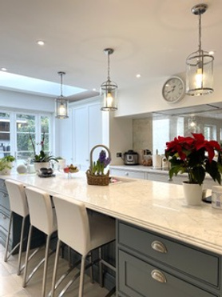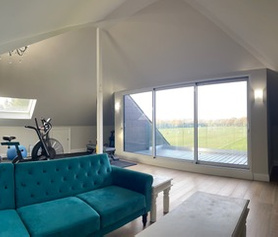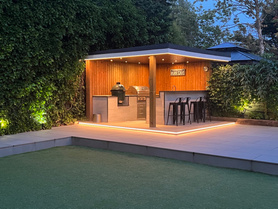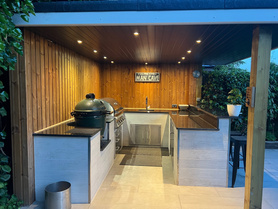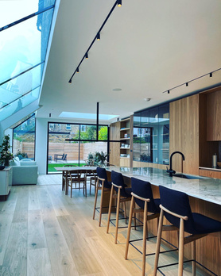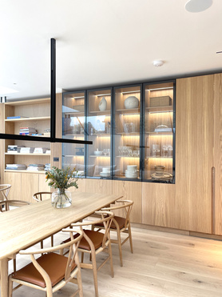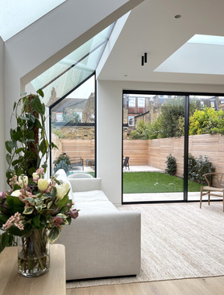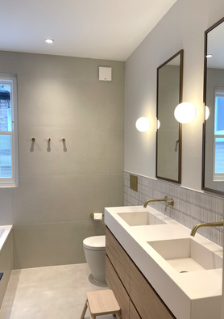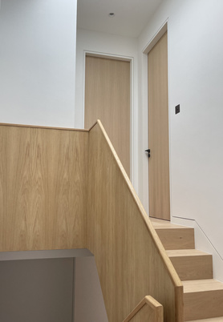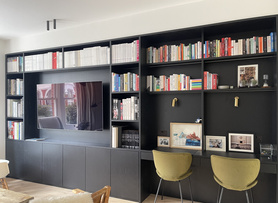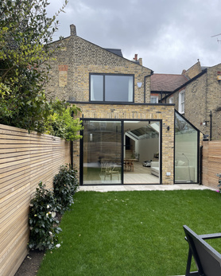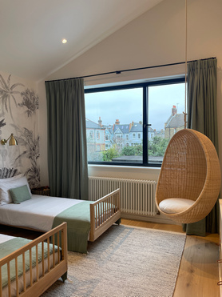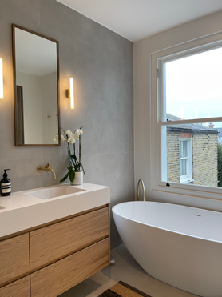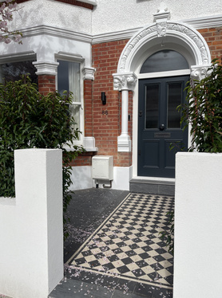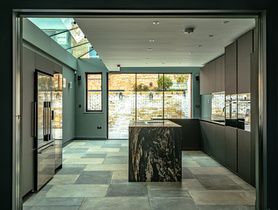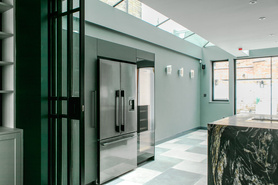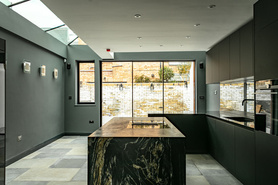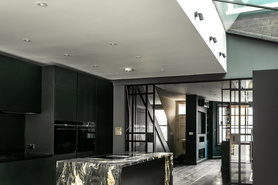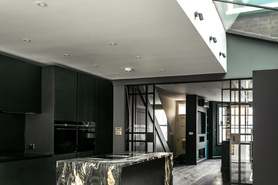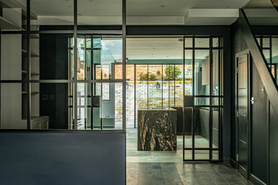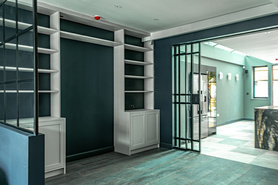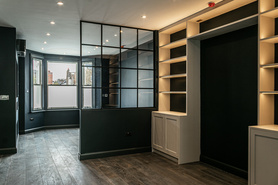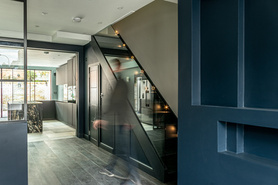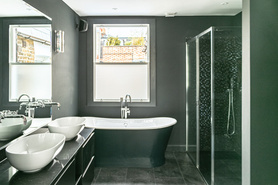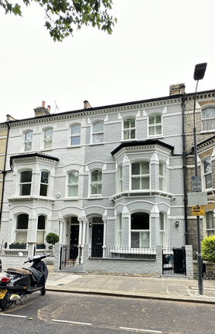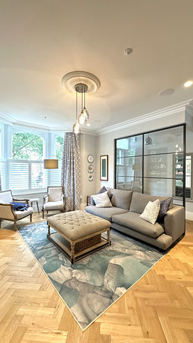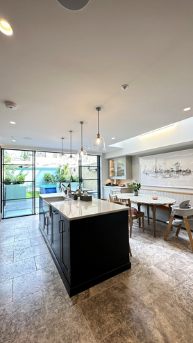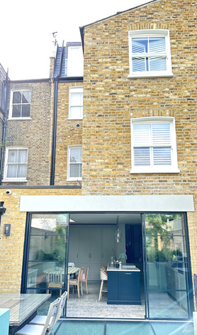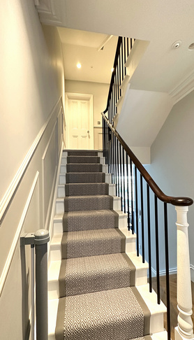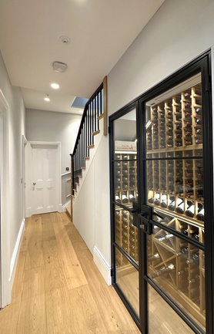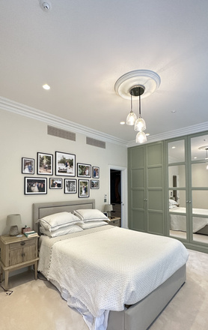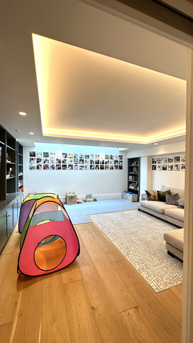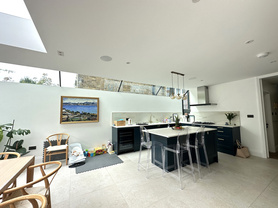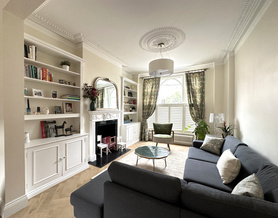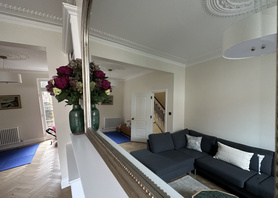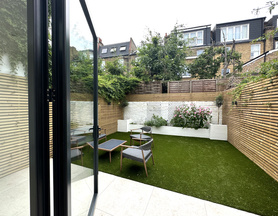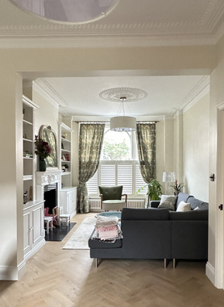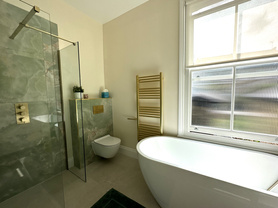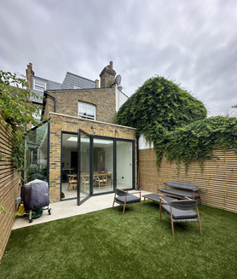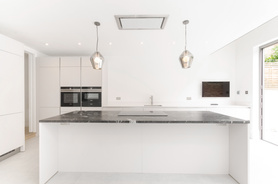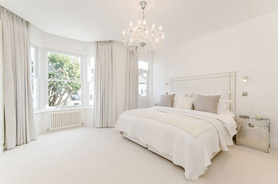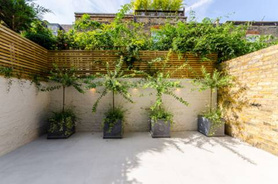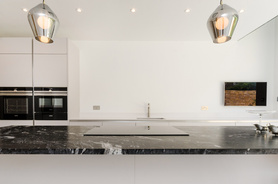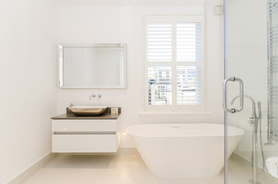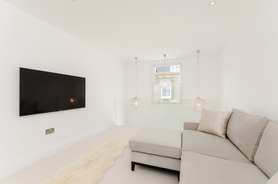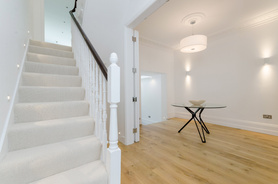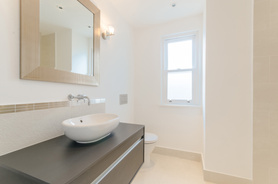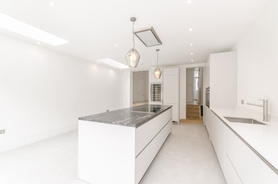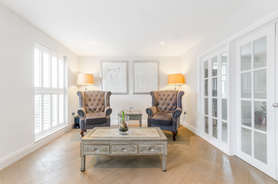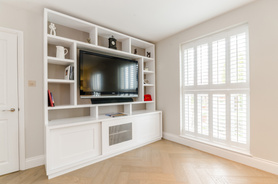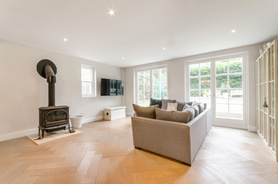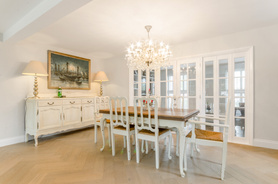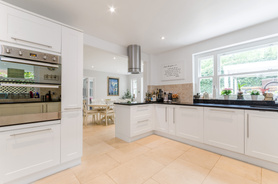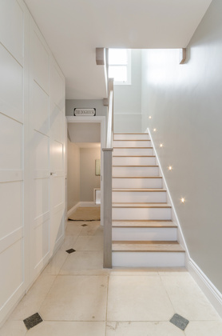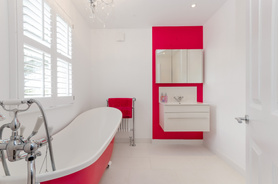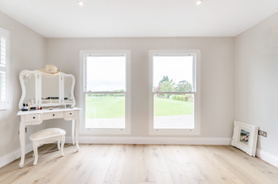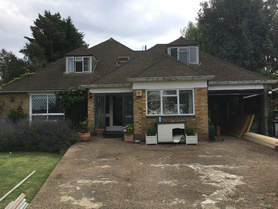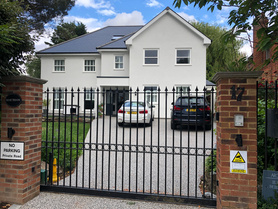- You're here:
- Homepage
- Find a Builder
- Bashtan Limited
Bashtan Limited
- Operates in Stoke+DAbernon
Trades
Builder
- Structural steelwork
- Structural repairs and alterations
- Refurbishments
- Renovations
- Builder general
Extensions/Conversions
- General extension
- Basement/Cellar conversions
- Garage conversions
- Loft conversions
Carpenter and Joiner
- Staircases
- General carpentry
- Joinery
- Bespoke furniture
House Builder
- Custom/Self Build
- New build
Projects
Innovative Design of London House
We worked with our client to transform this London terrace into a stunning home. Extension, loft conversion, rear loft and full interior re-design including back to brick renovation.
Parsons Green Extension and Renovation
A back to brick renovation of a ground floor flat in Fulham to include side return kitchen extension, adding space to the kitchen area. We also created a useful utility area in the cellar.
Stunning Transformation of a Surrey Home
The project involved a full back to brick refurbishment of the ground floor and the addition of a new extension to create an open plan living space comprising of a kitchen, … Read moreThe project involved a full back to brick refurbishment of the ground floor and the addition of a new extension to create an open plan living space comprising of a kitchen, back utility room, cloakroom, front living room, dining area and a separate TV room. Maximum glazing brings as much natural light into the home as possible using specialist steel slimline doors and windows to create a light and airy space. A luxury bespoke kitchen was fitted with large wire pendant light fittings to complete the contemporary industrial feel our clients were looking to create. Rustic Tobacco engineered flooring was fitted over a wet underfloor heating system with nest controls throughout the ground floor.
Loft Conversion in Fulham
A loft conversion is one of the best extensions you can do to add value to a house. It is a simple extension from a building point of view with very little disruption as … Read moreA loft conversion is one of the best extensions you can do to add value to a house. It is a simple extension from a building point of view with very little disruption as builders can access the roof through scaffolding, leaving your family undisturbed for much of the construction works. It is a worthwhile project for London terraced homes where the floor space and ground floor extension potential is very limited.
This pod extension or front or rear mansard on terraced houses involved extending or altering the structure of the roof space. This conversion allowed for an additional floor space of up to 40 square meters to create space for a bedroom with a bathroom and a new study area in the new loft space leading onto a roof terrace.
Large loft conversion, kitchen extension and outdoor kitchen in phase two project of detached Wimbledon home
Phase two of this project for our client in Wimbledon comprised of a further rear kitchen extension and refurbishment of the large kitchen, back kitchen and breakfast room … Read morePhase two of this project for our client in Wimbledon comprised of a further rear kitchen extension and refurbishment of the large kitchen, back kitchen and breakfast room with a conservatory roof light. Our joiner designed and installed a bespoke kitchen to meet our client's exacting specification. The roof extension consisted of working within the existing loft shell we had built in phase 1 of the project; we cut out a roof section and created an outdoor area off a multi-use living space with a large gym, home office, additional TV room and bathroom with a feature roof terrace. We used walk-on glass to replace the old loft hatch, in order to create natural light into the first floor landing area. We also hard landscaped the patio and created an outdoor kitchen for entertaining.
Converting two flats back into a family home including rear wrap around extension, loft conversion and back to brick interior and exterior refurbishment
The project involved converting two flats back into a family home. The client required a complete side return with pitched glazing to create as much natural light into the … Read moreThe project involved converting two flats back into a family home. The client required a complete side return with pitched glazing to create as much natural light into the kitchen and dining area, and slim framed patio door design to create a light and modern effect. The construction involved a ground floor rear and side wrap around extension, a second floor conversion and rear roof extension and a full back to brick interior and exterior refurbishment.
Rear extension and back to brick refurbishment of a Fulham home
We are delighted to showcase this rear extension and back to brick refurbishment project of a mid-terraced home in Fulham. Or client opted for a dramatic open plan living … Read moreWe are delighted to showcase this rear extension and back to brick refurbishment project of a mid-terraced home in Fulham. Or client opted for a dramatic open plan living area and made use of crittal interior glass panels to maximise the light.
Full basement extension, rear ground floor extension, loft conversion and full back to brick interior refurbishment in Fulham
We are very proud of the full interior and back to brick refurbishment of a mid-terraced property in Fulham to create a beautiful five storey family home for our client. … Read moreWe are very proud of the full interior and back to brick refurbishment of a mid-terraced property in Fulham to create a beautiful five storey family home for our client. This project involved extensive extension and refurbishment work, including a side infill ground floor extension with a flat roof, a full basement, whole house interior and exterior refurbishment, as well as a loft conversion and garden and landscaping work. The internal layouts were completely altered to provide 6 bedrooms and 6 bathrooms, as well as several living and family spaces, and the new additions were designed to respect the character of the conservation area.
Rear wrap around extension, basement conversion and 2nd floor pod extension with full interior refurbishment
We are delighted to showcase our most recent project on a Fulham Lion House. This project involved extensive extension work, including a rear wrap around ground floor … Read moreWe are delighted to showcase our most recent project on a Fulham Lion House. This project involved extensive extension work, including a rear wrap around ground floor extension with pitched glazing, a basement conversion, second floor pod extension and a full interior refurbishment.
Victorian House Renovation in Fulham
We're experts in the renovation and extension of typical Victorian terraces in Fulham and SW London. This is an example of the transformation of a previously un-modernised, … Read moreWe're experts in the renovation and extension of typical Victorian terraces in Fulham and SW London. This is an example of the transformation of a previously un-modernised, un-extended house. We created a cost-effective basement utility and WC area by digging out the existing cellar by hand and siting appliances and boiler to free up space on the upper floors. We then extended the kitchen into the side return, converted the loft to create a large master and en-suite and added a pod extension. In this instance, we used a specialist planning consultant who was able to gain permission for a full length pod as opposed to the usual half length. Internal renovations included the moving of internal walls to create a large first floor bedroom and ensuite using the middle bedroom for extra space and finally a modern first floor reception with glass balustrade overlooking the new kitchen area.
Transformation of Chalet Style House in Wimbledon
The 1940's detached chalet required extensive upgrading with a complete rebuild of the upper story and roof. We also extended the front and rear of the ground floor of the … Read moreThe 1940's detached chalet required extensive upgrading with a complete rebuild of the upper story and roof. We also extended the front and rear of the ground floor of the property creating additional space for the relocation of the staircase and extending the rear reception room. The property required complete demolition of the roof and first floor in order to start the re-build. As the project took six months to complete over the winter, we built a steel cap roof over the scaffolding and covered the structure with plastic sheeting to protect the property from the elements. We completely rewired all electrics and replaced the boiler with mega flow system and large cylinder to accommodate and improve the heating system and provide enough hot water capacity for five bathrooms and WC. All glazing was replaced throughout the property using double glazed timber sash windows and french doors.
Testimonials
We hired Bashtan in 2013 for a full refurbishment (including side return and semi basement) of a Victorian terrace in Parsons Green. Given the nature of the project, the work went very smoothly and was done to a very high standard of finish. Throughout the job Bashtan made several suggested design changes which really helped the project to run smoothly and ensured that we got a great result. I have recommended Bashtan to others and would use them again.
- J
- London
- Nov 2019
Refurbishment of garage and workshop to gym and entertainment space. Reliable builders who worked hard to get the project completed in three months. In addition to providing a high quality finish Andy's input into the design and layout greatly enhanced the look and functionality of the space .The project came in as per the original quote apart from a few minor additions which we had approved. I highly recommend them.
- M
- London
- Nov 2019
After previously having terrible experiences working with builders in London I am so pleased to have found Bashtan Construction. They have just completed the install of a new roof and renovating our master en-suite from the studs out. The plan that I had developed for the en-suite was very custom in nature but Bashtan fitted every component perfectly. Most of the renovation was completed whilst I was abroad but I received daily communication as well progress photos keeping me in the know throughout the entire process. In addition to the exceptional quality of the workmanship and the communication being superior, I was so pleased to see that my final bill was not a pence more than my original quote. Admittedly I’m very hard to please, however, Bashtan has exceeded all expectations. They are absolutely my go-to builder and they should be yours as well. Caroline, Andy, and Yurij are wonderful to work with. Thank so much for giving us a dreamy en-suite!
- L
- London
- Nov 2019
The best builders I have ever used. I live through the building project with my family while the builder removed the roof and entire first floor and built around me. The quality of their week is excellent, their finish is amazing, communication with the client was outstanding. The build finished on time and to schedule. The builder on site were hard working, respectful and polite at all times. Their after project service is absolutely brilliant. I cannot recommend this company highly enough.
- J
- London
- Nov 2019
A full refurbishment with basement. Started and completed on time and price. Small modifications to the original plan was met with a simple ‘OK’. I could not have asked for anymore.
- V
- London
- Nov 2019


