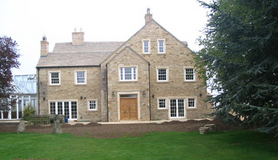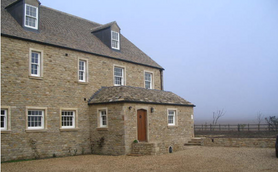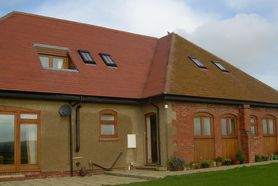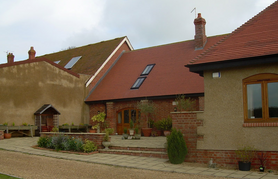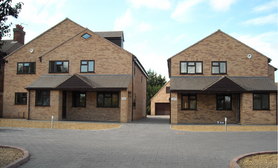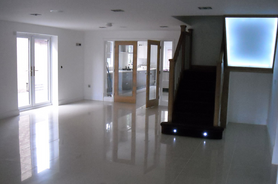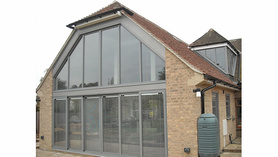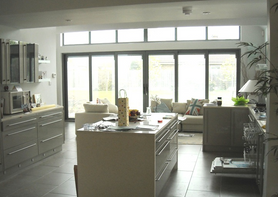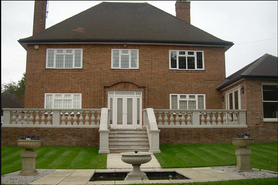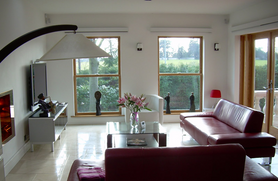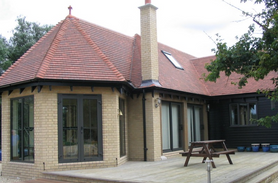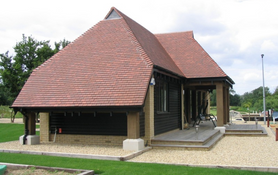Baxter & King is a Cambridgeshire based building company established in 1975 by partners Geoffrey Baxter and Terry King. They continue to have practical, hands-on involvement in the company. Our early success came from work on smaller works, maintenance and alterations. This provided a solid …
Read lessmore...
- General extension
- Loft conversions
- Joinery
- General carpentry
Renovation, Seven Bedroom Stone House
For this large project, Baxter & King dismantled the original property, managing to salvage much of the existing materials for re-use. The building was then extended and …
Read more
For this large project, Baxter & King dismantled the original property, managing to salvage much of the existing materials for re-use. The building was then extended and altered to suit the clients needs. We kept the traditional style and appearance of the property whilst incorporating many modern technologies.
A ground source heat pump provides the heating and hot water via an underfloor heating system. The windows and doors were purpose made, apart from the main entrance doors which were salvaged from Lincoln railway station.
Read less
Renovation, Morcott Barn
Baxter & Kind were commissioned by the owner of this property to design and convert the stable block and barns to produce this six bedroom dwelling. Most of the original …
Read more
Baxter & Kind were commissioned by the owner of this property to design and convert the stable block and barns to produce this six bedroom dwelling. Most of the original features remain, including internal brickwork, arches and feature trusses. We also added underfloor heating throughout the building, along with solid oak flooring, a bespoke kitchen and softwood windows.
Read less
New Builds, Peterborough
This pair of brick houses were completely designed and built by Baxter & King. We worked closely with our clients, making sure to incorporate their preferences into the …
Read more
This pair of brick houses were completely designed and built by Baxter & King. We worked closely with our clients, making sure to incorporate their preferences into the development. We fitted both properties with underfloor heating systems throughout, as well as controllable mood lighting.
Read less
Steel Frame Extension, Stamford
This traditionally built extension used a steel frame at it's heart to create the large open spaces with in to incorporate a kitchen/lounge and a walk through dressing room …
Read more
This traditionally built extension used a steel frame at it's heart to create the large open spaces with in to incorporate a kitchen/lounge and a walk through dressing room to the master bedroom and a balconied area overlooking the large aluminum glass screen and bi-folding doors.
Read less
Award-Winning Kitchen Extension, Peterborough
Our in-house team designed and specified this award winning extension in Peterborough. Working closely with the client, the extension was built on piled foundations and …
Read more
Our in-house team designed and specified this award winning extension in Peterborough. Working closely with the client, the extension was built on piled foundations and constructed from bricks that were sourced and imported from Holland. Underfloor heating was used throughout and Oak windows with electronic blinds linked to a programmable lighting system were installed. The raised patio steps and pond area were balustraded with locally sourced stone and incorporated external mood lighting.
Read less
New Build, Stibbington
This property was built on the banks of the River Nene on piled foundations. This unique design used a mixture of construction methods - traditional, timber frame and Oak …
Read more
This property was built on the banks of the River Nene on piled foundations. This unique design used a mixture of construction methods - traditional, timber frame and Oak timber framed. The house is heated by a traditional radiator system fuelled by Calor Gas from a tank buried in the garden.
Read less


