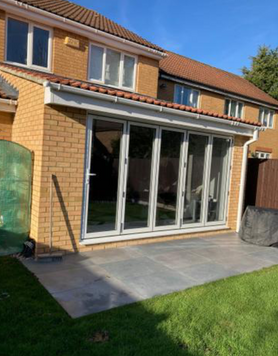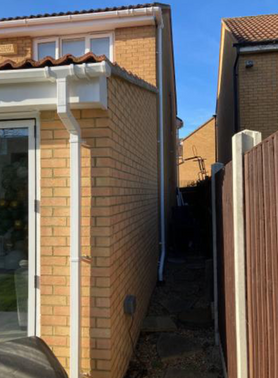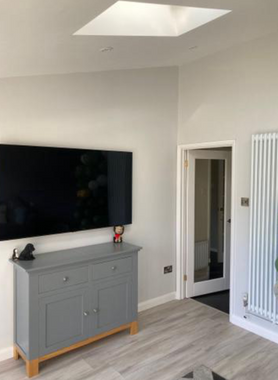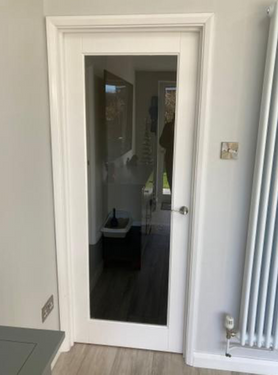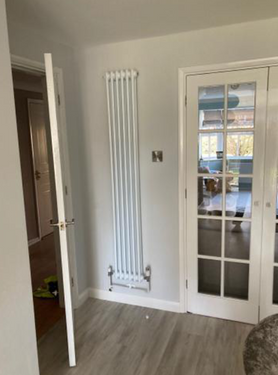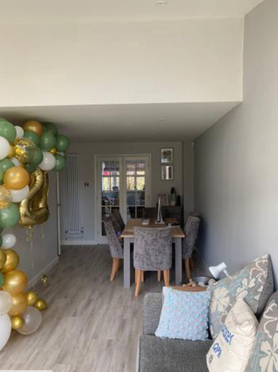Bedford Building Services
- Operates in Letchworth+Garden+City
About Us: At Bedford Building Services, completing any building project to the highest of standards is what we always aim for. We are a long-standing building company based in Bedford. Years of experience in the trade has allowed us to offer a range of building services. Whether you want a …
Trades
Builder
- Builder general
Patios and Driveways
- Patios/Paving
Extensions/Conversions
- General extension
Bathrooms
- Bathroom fitter
Windows, Doors and Conservatories
- UPVC windows/doors
Carpenter and Joiner
- General carpentry
Roofer
- Roofing general
Plasterer
- Plastering
Painter and Decorator
- Interior decorating
Plumber
- General plumbing



