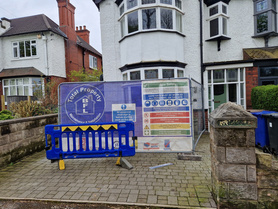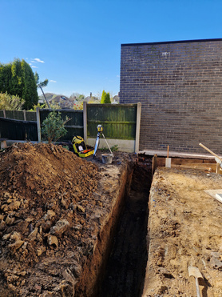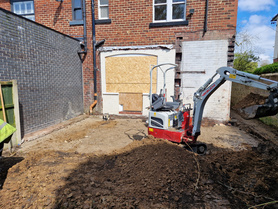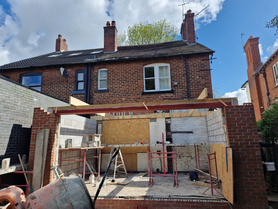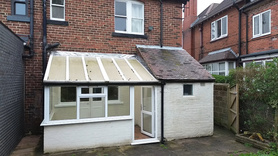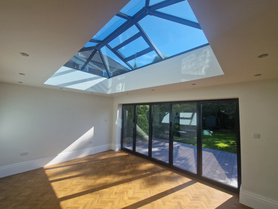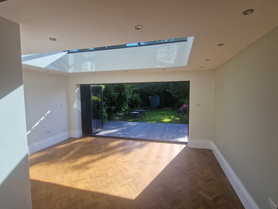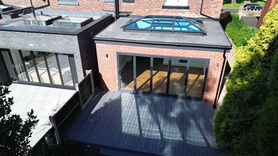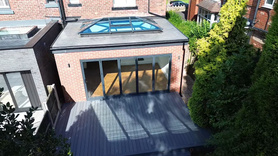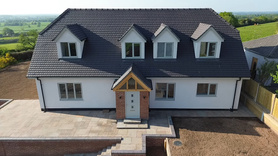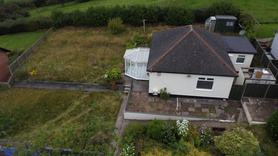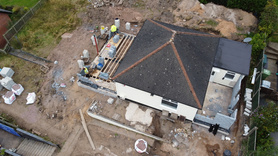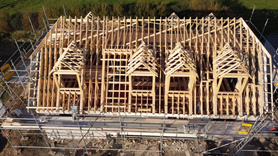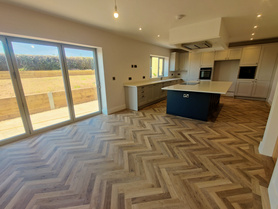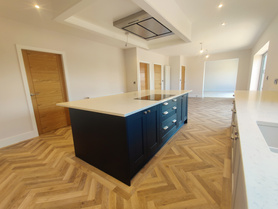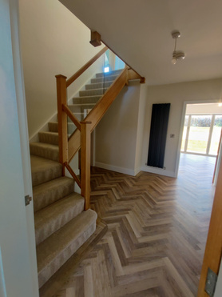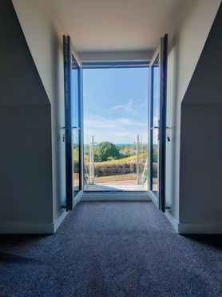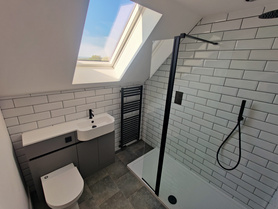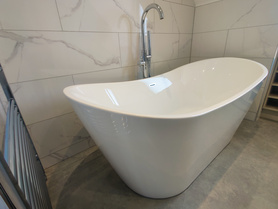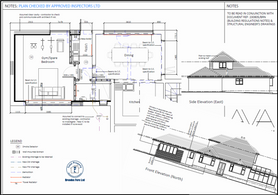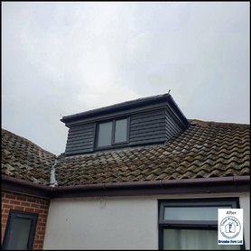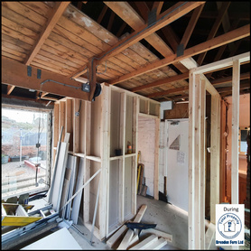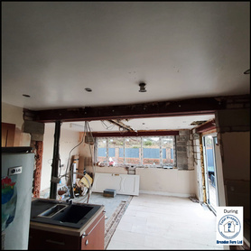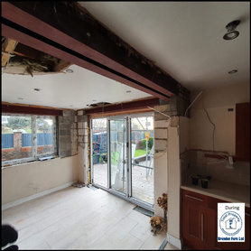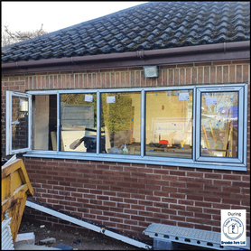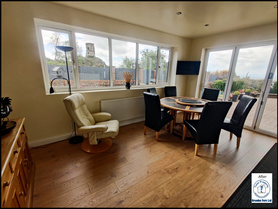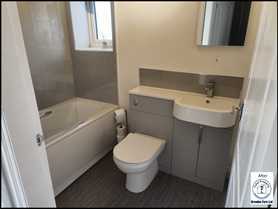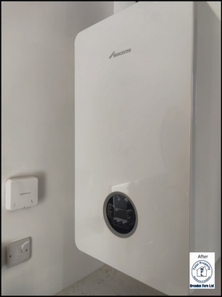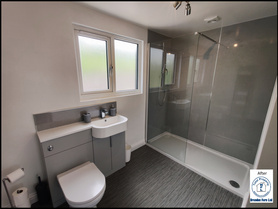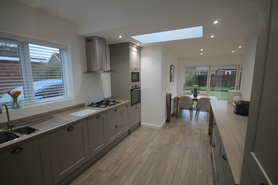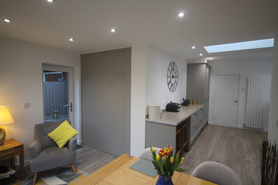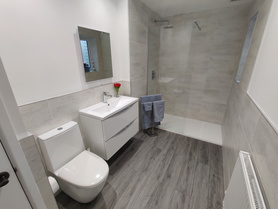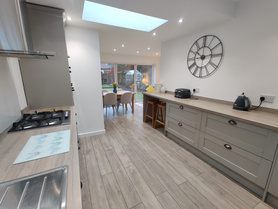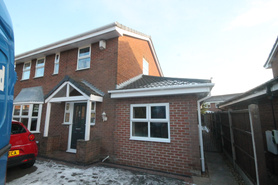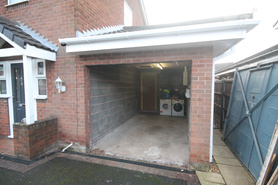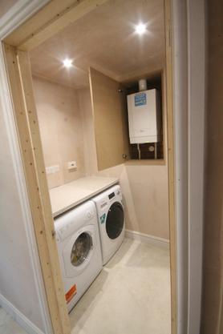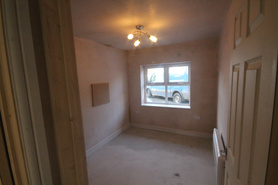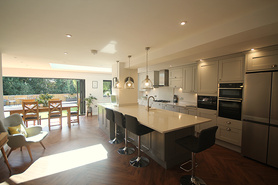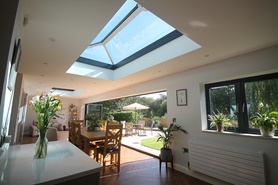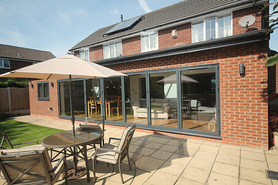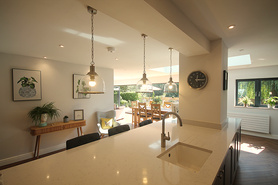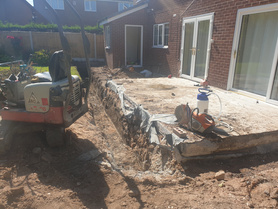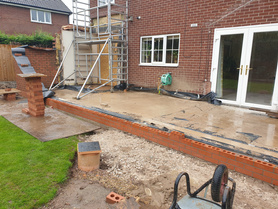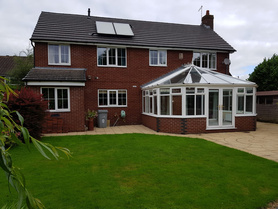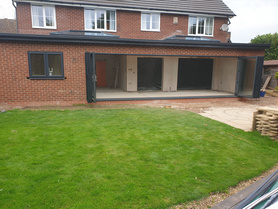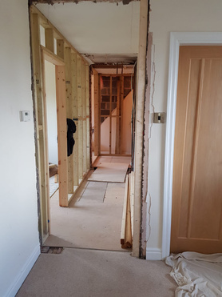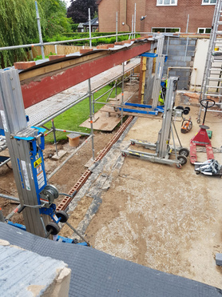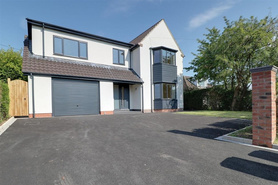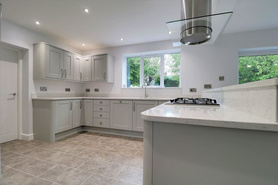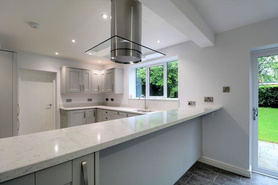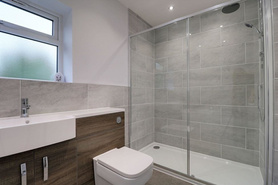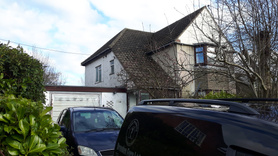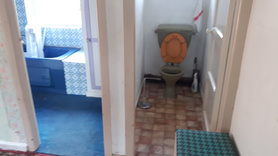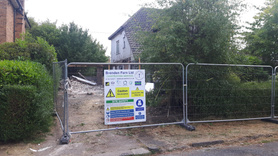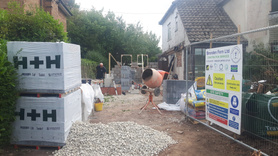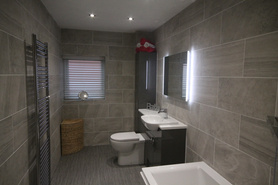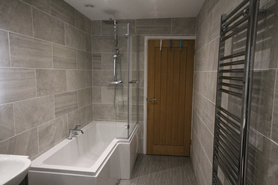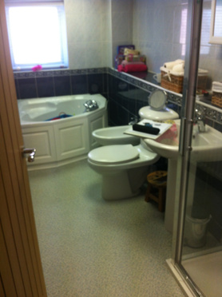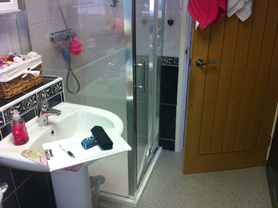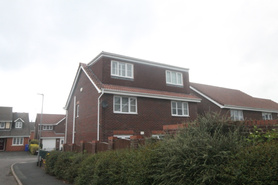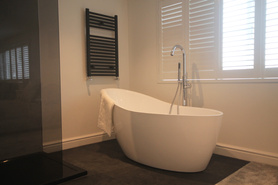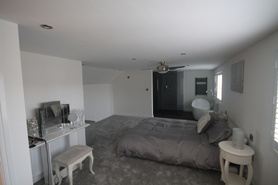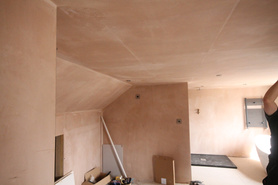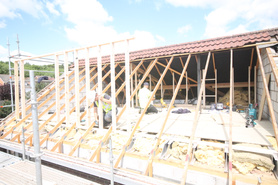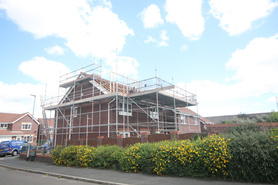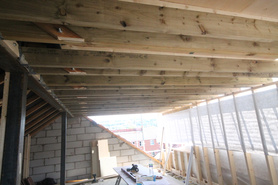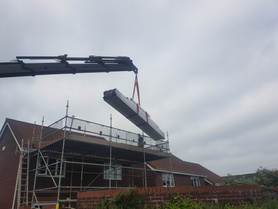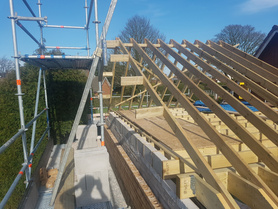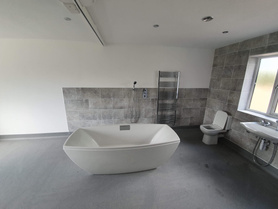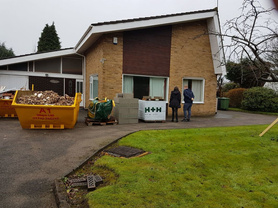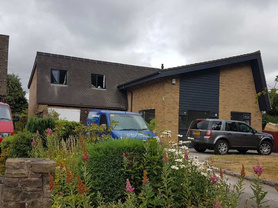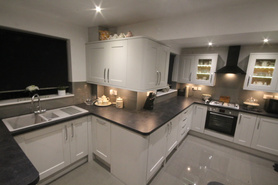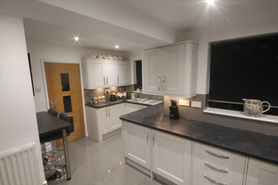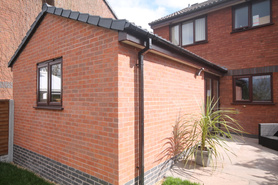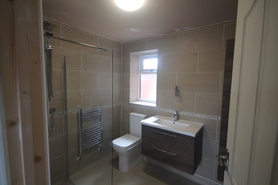- You're here:
- Homepage
- Find a Builder
- Brenden Fern Limited
Brenden Fern Limited
Trades
Builder
- Renovations
- Refurbishments
- Builder general
Extensions/Conversions
- Garage conversions
- Loft conversions
- General extension
Bathrooms
- Bathroom fitter
Carpenter and Joiner
- General carpentry
- Joinery
Plasterer
- Plastering
Central Heating
- Boiler servicing
- Boiler install/repair
- Gas cooker fitting/repair
- Emergency call out
- Central Heating
- Landlord gas safety testing / certificates
- Gas emergencies
Kitchens
- Kitchen installation
Plumber
- General plumbing
Projects
Single Storey Rear Extension
A returning customer, who we had previously completed a kitchen renewal, shower room refurbishment and a new boiler, wanted to extend their ground floor living space. The old … Read moreA returning customer, who we had previously completed a kitchen renewal, shower room refurbishment and a new boiler, wanted to extend their ground floor living space. The old lean to store room and w.c was demolished and new footings excavated to allow us to construct a new living space with bifold doors and roof lantern. With the completion of heating, wiring and plastering undetaken the cusotmer had a turn key project from start to finsih.
Read lessRedevelopment and substantial extension
A rather large redevelopment and extension at this detached bungalow in Scholar Green, saw our team remove the roof, complete extensions to both sides before a new 1st floor … Read moreA rather large redevelopment and extension at this detached bungalow in Scholar Green, saw our team remove the roof, complete extensions to both sides before a new 1st floor was lifted into place.
This was followed by the complete 1st and 2nd fix fit out works from wiring, heating and plumbing, plastering and joinery. Finally finished off with a stunning kitchen, bathroom and ensuite all wrapped up with the finer details of the oak truss porch, decoration and flooring.
Read lessGarage Conversion, Loft Conversion and internal remodel
This project in Mow Cop has seen the installation of structural steels to open up the rear of the property to capture the amazing views of Mow Cop Castle. The alterations … Read moreThis project in Mow Cop has seen the installation of structural steels to open up the rear of the property to capture the amazing views of Mow Cop Castle.
The alterations have included a garage conversion to form a Gym, ground floor bathroom and utility room.
A 1st floor loft conversion with dormer to create a guest en-suite shower room.
In addition to this we have installed new Bifold doors, windows and a Worcester Bosch boiler with smart controller.
The location certainly provided our team with some hurdles to over come with the weather and deliveries, but it was worth it for the views.
Extension, kitchen and bathroom
Work for this customers Bungalow incorporated the complete rear of the property, the kitchen, bathroom and bedroom were involved in creating this wonderful new space. The … Read moreWork for this customers Bungalow incorporated the complete rear of the property, the kitchen, bathroom and bedroom were involved in creating this wonderful new space.
The existing rear porch was removed, the extension was constructed to then extend the kitchen and bathroom. Creating a lovely kitchen/dining/sitting space and a spacious shower room. The boiler and radiators were also upgraded as the same time.
We liaised with the gas supplier to relocate the gas meter as part of the total package.
Garage Conversion
With more people working from home, this customer decided to convert their garage to accommodate their new working practices. We created an office/living space and separate … Read moreWith more people working from home, this customer decided to convert their garage to accommodate their new working practices. We created an office/living space and separate utility room.
We handled all building control measures to aid in the work.
Read lessExtension, refurbishment and kitchen
This project involved alterations to nearly two thirds of the home. From demolishing the existing conservatory and rear extension. Removal of a stair case and first floor … Read moreThis project involved alterations to nearly two thirds of the home. From demolishing the existing conservatory and rear extension. Removal of a stair case and first floor alterations, incorporating 2 bedrooms, relocating the airing cupboard and solar thermal pump station.
A large rear extension with 2 roof lanterns and a huge 8 meter long bifold door. Underfloor heating, Karndean flooring and a beautiful Howdens Kitchen with Granite worktops.
Read less2 Storey extension and complete re-development
One of our own re-developments was completed including a 2 storey side extension, repositioning of the stair case and removal of several walls to create a beutiful open plan … Read more One of our own re-developments was completed including a 2 storey side extension, repositioning of the stair case and removal of several walls to create a beutiful open plan kitchen/living space.Along with a full rewire, new heating, ground floor w.c and utility room, ensuite shower room and large family bathroom. This 5 bedroom detached property with its grey upvc windows and off white render is a far cry from when we started, looking amazing and fresh. This high end finished and detailed property has granite worktops, karndean floor, porcelean wall tiles and a sandstone patio area to add to the wow factor. For more pictures and details on this project check out our website www.bflimited.co.uk Read lessBathroom
One of our many bathroom refurbishments, all supplied and fitted by our inhouse trades. Having a wide range of products available to us from a host of distributors we are … Read more One of our many bathroom refurbishments, all supplied and fitted by our inhouse trades. Having a wide range of products available to us from a host of distributors we are able to offer any style of product to give that 'wow' factor to any shower/bathroom.Our surveyors complete a computer generated image to give a 3d impression of what to expect. Every part of the project is documented and final finish items documented before work commences.
For more pictures and details on this project check out our website www.bflimited.co.uk Read less
Loft Conversion
This customer contacted us with an idea of making their already impressive sized home even bigger. After discussing with them their requirements and what options were … Read more This customer contacted us with an idea of making their already impressive sized home even bigger. After discussing with them their requirements and what options were available a loft conversion was decided.We arranged for the plans to be drawn, building notice issued and the calculations were conducted using a 'Telebeam' system which allows for the trussed roof to be completely removed making complete use of the loft area.
All work was completyed by our in house team of trademen and project managers. Covering all aspects of the project from begining to final fit and finish.
The customer wanted a complete 'wow' factor as part of this work so an en-suite was formed as part of the space with large walk in enclosure, 'his' and 'her's vanity units and a luxurious freestanding bath finished off the room.
For more pictures and details on this project check out our website www.bflimited.co.uk Read less
Re-development and fit out
Another recommendation from a previous customer saw us involved with this one off project. We were asked at looking in ways in which we could convert a previously converted … Read more Another recommendation from a previous customer saw us involved with this one off project. We were asked at looking in ways in which we could convert a previously converted garage into an ensuite bathroom and rehabilitation area. The previously converted garage was on a lower level to the rest of the house, this required a suspended floor to be installed and the existing flat roof to be removed. On constructing the new walls it was discovered there were no footings for the previous conversion. This resulted in new concrete footings being poured and the walls built to meet building controls specifications. A new pitched roof was installed along with the various steel work before we commenced on the internal works. Removing existing walls and 1st fixing the services followed by plastering. The construction of the ceiling joists was done to allow a hoist system to be installed aiding in the customers use of the space. The bathing area was tiled and antislip flooring laid including the walk in wetroom tray. The final LED fittings, decoration and finishing was completed for the customer to enjoy the new space. For more information and pictures check out www.bflimited.co.uk Read lessSecond storey extension
This unique designed detached property in South Cheshire was subject to a major development with not one aspect left un-touched. The work included remodelling of the ground … Read more This unique designed detached property in South Cheshire was subject to a major development with not one aspect left un-touched.The work included remodelling of the ground floor by installing a new staircase, removing various walls and installing steel work. Followed by the construction of a 2nd floor bedroom and large dressing room area. This incldued several additional steel beams and calculated timber work. Followed by a re-wire, new central heating and fully plastered. The ensuite, bathroom and kitchen were then installed along with the final 2nd fixing of internal doors and flooring.
For more information and pictures visit www.bflimited.co.uk Read less
Kitchen
Another returning customer, this time it was the kitchen which required attention. Options were discussed plans were drawn and final specifications decided, before everything … Read more Another returning customer, this time it was the kitchen which required attention.Options were discussed plans were drawn and final specifications decided, before everything was presented in writing before we commenced. The work involved removal of an internal wall and steel being installed. Building control were involved and the work signed off.The gas boiler was repositioned to the loft along with a rewire to accommodate the new layout. Plastering was carried out before the Howdens kitchen and glass splash backs were installed. A tiled floor and LED downlights completed the room.
For more photos and information check out our website www.bflimited.co.uk Read less
Single Storey extension
We were contacted by this customer to help them acheive their idea of a rear single storage extension that would house a bedroom and shower room. We discussed the options and … Read more We were contacted by this customer to help them acheive their idea of a rear single storage extension that would house a bedroom and shower room.We discussed the options and made the neccessary arrangements for building control to be involved.
The nature of the ground called for a raft to be installed before we could continue with the construction. The trussed roof and matching roof tiles finished of the exterior whilst the neccesary 1st and 2nd fix servicies were completed along with a wet under floor heating system connected to the existing boiler.
The ensuite was completed along with all final fit and finish items .
For more pictures and details on this project check out our website www.bflimited.co.uk
Read less



