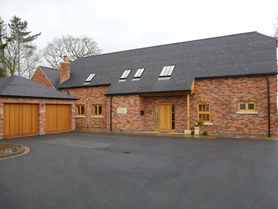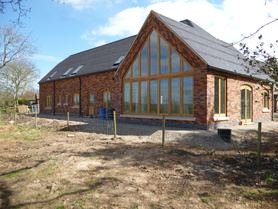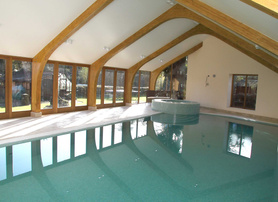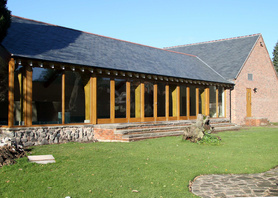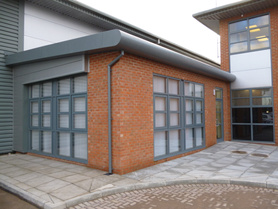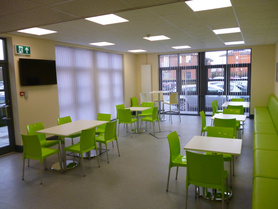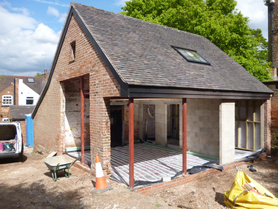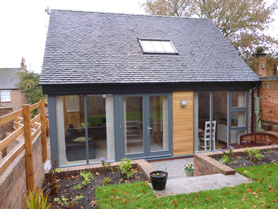C J Goodwin Ltd are building contractors based in Derby. Our business is centred around the principles of care for clients and pride in a well-executed job. We cover the Derbyshire and Midlands areas. Founded around 40 years ago by Cliff Goodwin and starting as a joinery business, the firm was …
Read lessmore...
- Maintenance Contracts
- Civil Engineering
- Builder general
- Refurbishments
- Handyman and maintenance
- Custom/Self Build
- New build
Oak Lea House, New Build
For this new build project, we constructed the building in the old orchard, using the style of build and position of the property to take advantage of the beautiful views of …
Read more
For this new build project, we constructed the building in the old orchard, using the style of build and position of the property to take advantage of the beautiful views of the Derbyshire countryside. The masonry was done in the style of Flemish garden wall bond, to give an authentic overall appearance to blend in with neighbouring properties. We used a combination of Oak and Idigbo timber to achieve the desired timber appearance whilst being conscious of build costs. The internal space was finished to the clients specifications; we future-proofed the property by installing a ground floor wet room, wider door openings and low thresholds to turn this into the client's ideal home.
Architect: Architect Creations.
Special features: Large apex window.
Read less
Newton Linford, Extension and Swimming Pool
This extension included a new double garage and the construction of a structurally engineered timber frame. This included changing rooms, swimming pool and a spa. Architect: …
Read more
This extension included a new double garage and the construction of a structurally engineered timber frame. This included changing rooms, swimming pool and a spa.
Architect: Allcock and Grieves
Special features: Structurally engineered timber frame
Read less
Wilo UK, Commercial Extension
For this project, we were commissioned to construct a new canteen area to extend from the main office building. This included alterations and refurbishment of the main …
Read more
For this project, we were commissioned to construct a new canteen area to extend from the main office building. This included alterations and refurbishment of the main reception area and first floor offices. We managed to complete the works whilst day to day activities continued, so there was minimal effect on the business.
Duration: 3 months.
Architect: Simon Foote Architects.
Partnerships: Rodgers and Leask Structural Engineers, Cladceil for cladding of the building, Roform structural steelwork.
Read less
Lows Barn, Refurbishment
For this job, we completed a full renovation of an existing barn, giving a derelict building a new lease of life. We working closely with the architects and clients to …
Read more
For this job, we completed a full renovation of an existing barn, giving a derelict building a new lease of life. We working closely with the architects and clients to maintain the structure and external features of the building, whilst also making it a cosy, modern living space. The materials and installations included timber windows, solid timber external doors, underfloor heating throughout the ground floor, wooden floors and an oak staircase with stainless steel balustrade and external oak cladding. Externally, we re-landscaped the space to create a patio and grassed area, all on different levels. Finally, we re-shaped and re-laid a shared access driveway which involved building a new double garage. See photos for before and after.
Architect: Allan Joyce Architects
Partnerships: Kedleston Interiors
Read less


