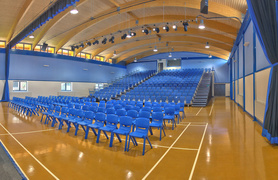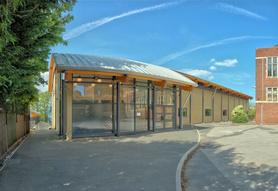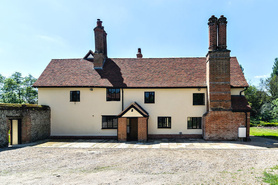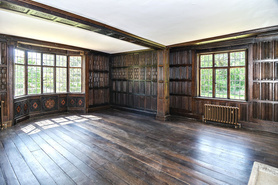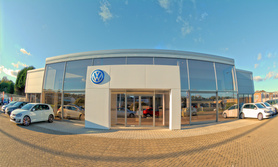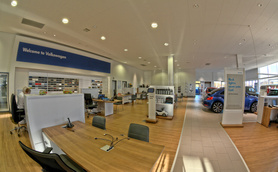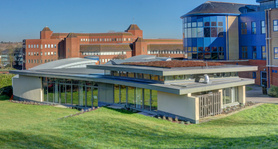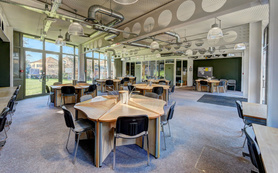The C.M. Cadman Group Ltd are a long established building company based in Colchester, Essex, with a heritage going back over eighty years. The C.M. Cadman Group manages two subsidiary companies, both covering small and large works, to cater for every aspect of the industry. Each enquiry will …
Read lessmore...
Multi-Use Hall - Queen Elizabeth’s School, London
This new build project involved the creation of a large, multi-use hall at Queen Elizabeth’s School in Barnet. There were three stages of construction, within the tricky …
Read more
This new build project involved the creation of a large, multi-use hall at Queen Elizabeth’s School in Barnet. There were three stages of construction, within the tricky confines of a restricted site.
The work involved the demolition of an existing swimming pool building and diverting a number of existing underground services to allow for the construction of the new structure over the existing buildings foundations. The new building included a large-span Glulam structure, a king-zip standing seam roof and Comar curtain walling. The internal fit-out phase included installation of a Junckers floor, retractable seating, specialist stage lighting installations and construction of a sound-proof control booth.
Architect: Hollins Architects
Engineers: Stroud Associates
Read less
Fire Reinstatement and Refurbishment Project, Essex
Working for an insurance company on behalf of a private client, Cadman completed the full reinstatement of this significantly fire damaged grade two listed building. The …
Read more
Working for an insurance company on behalf of a private client, Cadman completed the full reinstatement of this significantly fire damaged grade two listed building.
The property required a large scaffold and temporary roof prior to starting any building work. There were large brick chimneys that required substantial propping alongside structural repairs prior to completely removing the fire damaged structure. We added a significant amount of new oak roof, wall and floor members and completed all carpentry works in compliance with the traditional methods used to construct the original building.
The external envelope also received new hand made clay roof tiles, replacement metal casement windows and the application of a haired chalk lime render which was applied to new oak laths.
The interior was extensively refurbished throughout which included haired chalk lime render to all walls and ceilings, specialist oak flooring and a new oak staircase. We also installed a number of period features and specialist fittings to complement the heritage of the listed building whilst creating a modern feel where required.
Original features were salvaged and restored wherever possible, and the drawing room and dining room areas received a significant application of French polishing by a specialist contractor.
Architect: Barker & Associates
Surveyors: Barker & Associates
Engineers: The Morton Partnership
Read less
Refurbishment and Extension - VW, Bury St Edmunds
This project consisted of two phases, including steel frame and cladding to a workshop extension including 7 no. In Ground Vehicle Lift Cassettes and an extensive …
Read more
This project consisted of two phases, including steel frame and cladding to a workshop extension including 7 no. In Ground Vehicle Lift Cassettes and an extensive refurbishment of the existing showroom and front entrance area.
Both phases were finished to a strict timescales and included a new UKPN electrical mains service to cope with the additional electrical loadings. The first phase of the project was completed exactly on time and the second phase was subject to an accelerated programme which ensured completion of the complete project four weeks ahead of programme.
Architect: DCA Ipswich
Read less
Student Recreational Building - The Colchester Sixth Form College, Essex
For this project, Cadman constructed a single storey, split level ground floor student area, built on a steep slope adjacent to the Roman wall in Colchester. The site is of …
Read more
For this project, Cadman constructed a single storey, split level ground floor student area, built on a steep slope adjacent to the Roman wall in Colchester.
The site is of particular archaeological interest, and so a shallow raft foundation was chosen for the substructure design. We used ground consolidation techniques were to stabilise the soils at this shallow depth, whilst retaining undisturbed archaelogical artefacts. A castellated steel frame was used as the primary structure with a single ply membrane roof covering, supported on timber joists. Walls were a mixture of rendered blockwork and curtain walling. Internally, the castellated steel frame was exposed with an acoustic plasterboard ceiling at high level. Mechanical service ducts (spiral) ran between the castellations, creating a modern industrial feel. A green roof completed the highest level of the building, which when viewed from the main roads, around the site is barely visible.
Architect: Plater Claiborne
Read less


