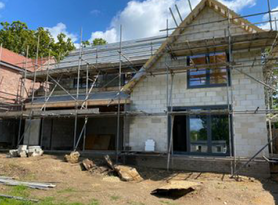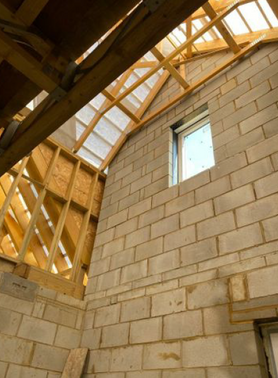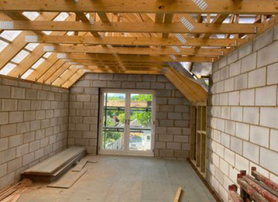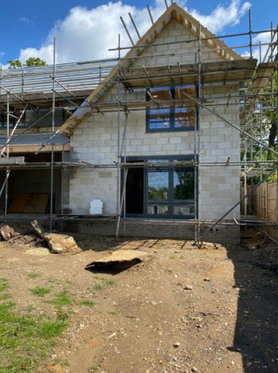Cavetto Construction Hampshire Limited
- Operates in Stockbridge
About Us From our initial survey of your needs, our discussion of what you require and what we can do, and our detailed, transparent quote, through all of our actual work, to the final sign-off of the project, we make it our business to give you complete peace of mind in our trustworthiness. …
Trades
Builder
- Builder general
Bathrooms
- Bathroom fitter
Windows, Doors and Conservatories
- Window fitter
Roofer
- Roofing general
House Builder
- New build
Plasterer
- Rendering
Kitchens
- Kitchen installation






