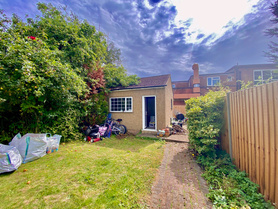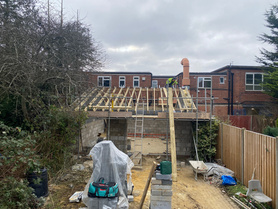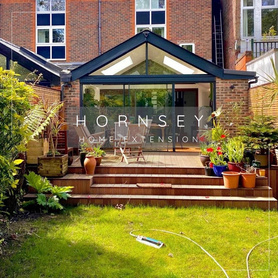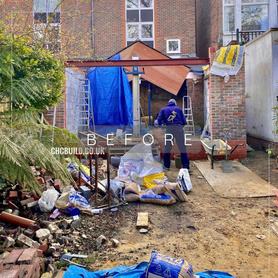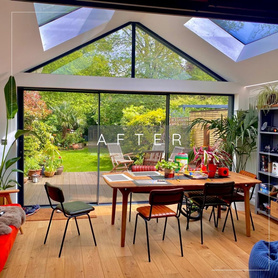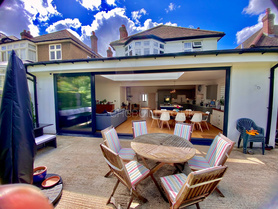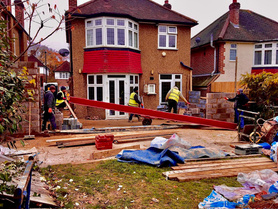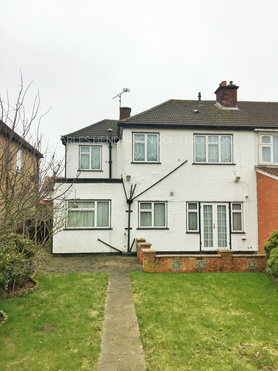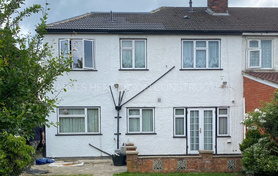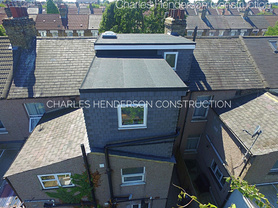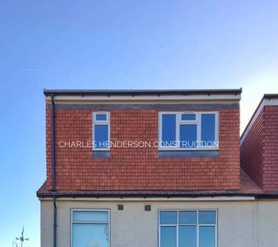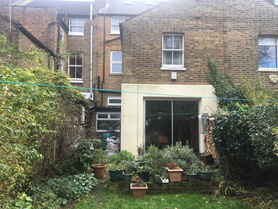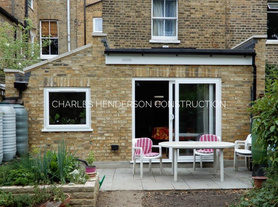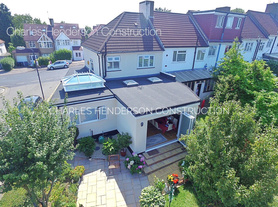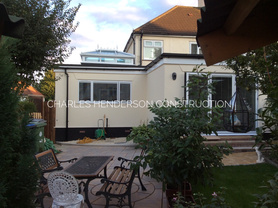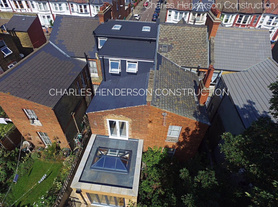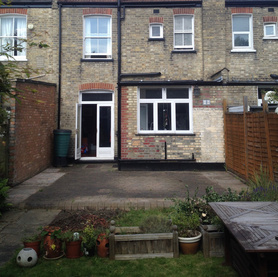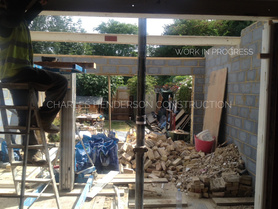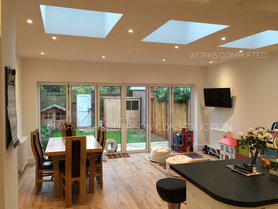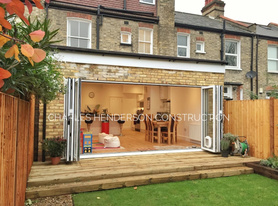Charles Henderson Construction (2016) Ltd
- Operates in Gerrards+Cross

About us: Charles Henderson Construction an established company trading since 1985 and offering professional service with family values we offer the complete range of building and construction services. From loft conversions and house extensions, renovations, basements conversions and the …
Trades
Commercial builder
- Maintenance Contracts
Builder
- Refurbishments
- Renovations
- Soundproofing
- Partition walls
- Structural steelwork
- Builder general
- Structural repairs and alterations
- Garage Buildings/Garage Doors
Extensions/Conversions
- General extension
- Garage conversions
- Home office
- Loft conversions
- Orangeries
Bathrooms
- Bathroom fitter
- Bathroom Design
Brickwork
- Bricklayer
- Brick work
Windows, Doors and Conservatories
- Conservatories
Roofer
- Roofing general
- Slate/Tiled roofing
- Flat Roofing
House Builder
- Custom/Self Build
- New build
Damp proofer
- Condensation Control
Groundworker
- Drainage contractors
Insulation
- External wall insulation
- Internal wall insulation
- Room in roof insulation
Landscaper
- Landscaping
Kitchens
- Kitchen design
- Kitchen installation
Disabled/elderly home adaptation
- Accessible Kitchens
- Accessible Bathrooms















