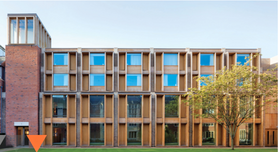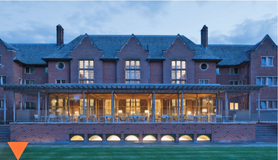Established in 1938, Cocksedge Building Contractors Limited are a Suffolk based building company who take pride in being reliable, highly skilled and committed to delivering a service that is on time, high quality and within budget. Our aim is to extend this reputation by introducing new ideas …
Read lessmore...
Coupals CP School, Haverhill
Client: Suffolk County Council Duration: 30 weeks Completion Date: August 2017 Works: 4 classbase, two storey steel frame, standalone block & alterations to existing school & …
Read more
Client: Suffolk County Council
Duration: 30 weeks
Completion Date: August 2017
Works: 4 classbase, two storey steel frame, standalone block & alterations to existing school & CDP elements.
Construction of two storey classroom block, hall extension and internal alterations forming staff room and studio with external services upgrade, paving, terrace, ramps, car park and drainage works. The project includes all associated mechanical and electrical service works, decoration and external landscaping to accommodate the new construction.
These construction details include:
CFA piled foundations
Ground beams and oor slabs
Steelwork goalposts
Hard and soft landscaping including paving and asphalt surfacing
Blockwork walls
Timber roof JJI - Joists
Bauder single ply roof covering system
External aluminium windows and doors
Thermowood cladding and render
Roof light opening
Timber close boarded and palisade fencing
Read less
Sidney Sussex Garden Court
Client: Sidney Sussex College Duration: 17 weeks Completion Date: January 2015 Works: Refurbishment/Remodelling of 44 rooms over 5 floors. Removal and installation of new …
Read more
Client: Sidney Sussex College
Duration: 17 weeks
Completion Date: January 2015
Works: Refurbishment/Remodelling of 44 rooms over 5 floors. Removal and installation of new lift shaft and lift.
The early involvement with our supply chain partners for the refurbishment and lift replacement project for Sidney Sussex College in Cambridge (£1.2 million) resulted in a cost savings of over £396,000. With this partnership we were able to re-schedule and phase the works and negate the need to relocate the students. The project was split into two phases with the first phase consisting of the lift shaft replacement works and the refurbishment of the 44 rooms over the five floors. This phase was completed on time and within 14 weeks. The second phase was the installation of the lift which was successfully completed within 3 weeks over the Christmas holiday period. This alternative phased construction method allowed the student accommodation to be handed over early thus negating the cost (44 rooms at £9,000 per term) and requirement for relocating the students.
The project was successfully completed 2 weeks ahead of time within budget.
Read less
Guildhall Feoffment CP School
Client: Suffolk County Council Duration: 73 weeks Completion Date: May 2017 Works: Two storey classroom block, demolition, steelwork superstructure, lift installation. …
Read more
Client: Suffolk County Council
Duration: 73 weeks
Completion Date: May 2017
Works: Two storey classroom block, demolition, steelwork superstructure, lift installation. Curtain walling, new utility services, CDP elements & archaeological site.
This project involved the construction of a two storey classroom block with kitchen and toilets. Associated upgrading of incoming services, drainage and external works.
These construction details include:
Piling
Beam and block flooring
Steelwork connections
Upper floor metal deck
Purlins/insulated roof purlins
Metal deck to atrium roof
Staircases
Curtain walling
External windows and doors
Lift installation
Mechanical and electrical services and builders work
Read less
Jesus College, Cambridge
Client: Jesus College Duration: 27 months Completion Date: April 2017 Works: Extensive demolition & remodelling works. Design & build. The Webb Building This phase (completed …
Read more
Client: Jesus College
Duration: 27 months
Completion Date: April 2017
Works: Extensive demolition & remodelling works. Design & build.
The Webb Building
This phase (completed December 2015) involved extensive remodelling of a grade II listed building to provide student accommodation, conference facilities, common rooms, offices, and a commercial grade kitchen with dining hall.
Café Pavilion & Basement Party Room
This phase is connected to the grade II listed Webb Building consisting of a frameless glazed, laminated oak timber frame pavilion above ground. The glazed pavilion is sited on top of a larger basement bar/party room below ground directly adjacent to the existing structure.
The Rank Building
This phase involved the deconstruction of an existing 1970’s reinforced concrete framed building with only the columns and floors remaining. The new construction provides 27 number 4* quality hotel grade accommodation, a new state of the art auditorium and Conference facilities, lifts, and a new structure to house the entrance and reception areas.
Read less
Gonville & Caius Boathouse
Client: Gonville and Caius College Duration: 73 weeks Completion Date: June 2016 Works: Demolition and Replacement of Boathouse & Refurbishment of existing Student House. …
Read more
Client: Gonville and Caius College
Duration: 73 weeks
Completion Date: June 2016
Works: Demolition and Replacement of Boathouse & Refurbishment of existing Student House.
This project involved the demolition of the existing and construction of a new replacement boathouse and the refurbishment of an existing student house. The construction consisted of piled foundations and traditional build with features such as pargetting to a gable incorporating the Gonville and Caius Boat Club Symbol.
Access to the riverside site was restricted to a narrow lane shared with residents parking access. Due to the riverside location pollution control measures were put in place to protect the environment of the river Cam.
Read less



