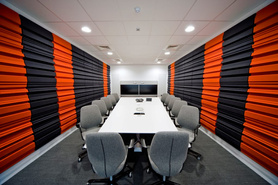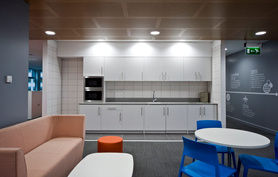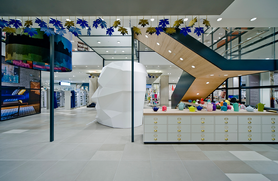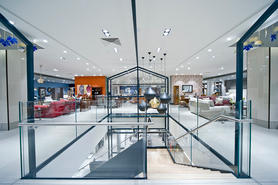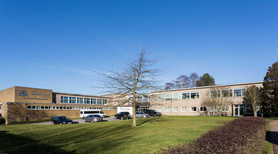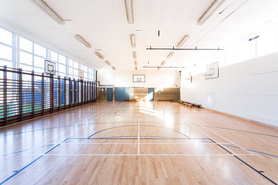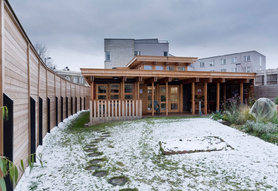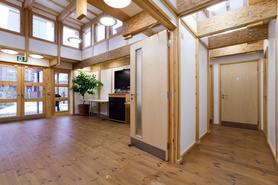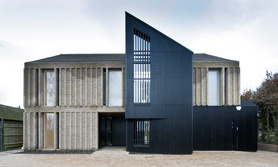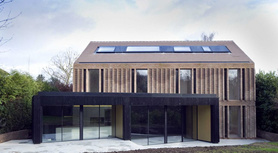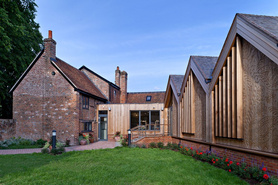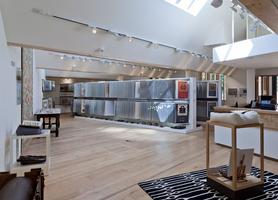- You're here:
- Homepage
- Find a Builder
- Conamar Building Services Limited
Conamar Building Services Limited
- Operates in Biggleswade
Trades
Builder
- Builder general
Extensions/Conversions
- General extension
- Loft conversions
House Builder
- New build
- Custom/Self Build
Projects
Commercial: GLAXO SMITH KLINE, SMART WORKS B1S
For this commercial project, Conamar stripped out and demolished the existing offices and meeting areas. We then created open plan smart working facilities with varying sizes … Read more For this commercial project, Conamar stripped out and demolished the existing offices and meeting areas. We then created open plan smart working facilities with varying sizes and levels of meeting facilities, a community hub area, completely refurbished and extended WC facilities with a full replacement of all mechanical and electrical services within the 1000m2 works area.Being on the Second Floor of an occupied building the works were carefully planned to minimise disruption to the building users with measures such as external materials hoists and access gantries being utilised through a large amount of the works to minimise direct access into the building, noisy works being undertaken outside of normal operating hours and central plant and power shutdowns being carefully programmed to ensure that all services within the occupied areas were maintained at all times.
Client: Glaxo Smith Kline (GSK)
Location: Stevenage, Hertfordshire
Programme: 26 weeks
Value: £1.8m
Read less
Retail: John Lewis, Oxford Street
Conamar made extensive improvements to John Lewis' Oxford Street store. The second and third floors included a new ‘home’ concept at the centre of the store, spanning both … Read more Conamar made extensive improvements to John Lewis' Oxford Street store.The second and third floors included a new ‘home’ concept at the centre of the store, spanning both storeys with a central architectural feature and a new point of focus for customers.
For us, this project was all about programme. The client wanted to keep as much of the store open as possible and so we developed a plan that involved 8-9 phases per floor, closing off each area and working 24/7 to get the job done. Everything had to run to an incredibly strict schedule and with merchandise and visual display teams booked by John Lewis there could be no question of flexibility. The project all went to plan and the 32-week, £10 million project was delivered to time, budget and to our usual high standards.
Client: John Lewis Partnership
Location: Oxford Street, London
Programme: 32 Weeks
Value: £10 million
Read less
Education: The Barclay School
Conamar completed work on The Barclay School in Stevenage, a listed building that was occupied throughout the project. By working closely with the school, it was possible for … Read more Conamar completed work on The Barclay School in Stevenage, a listed building that was occupied throughout the project. By working closely with the school, it was possible for building work to continue without impeding the day to day running of the school. We achieved this by completing the work in phases, completing one area, handing over, then taking on the next area. This allowed the school access to as much space as possible, and included working round sensitive times such as exams and plays. The building work also had to remain faithful to the existing building and maintain the integrity of the listed status.Client: The Barclay School
Location: Stevenage
Programme: 26 Weeks
Read less
Healthcare: Freedom from Torture
Freedom from Torture, formerly the Medical Foundation for the Care of Victims of Torture, has been working for 25 years to assist, protect and promote the rights of torture … Read more Freedom from Torture, formerly the Medical Foundation for the Care of Victims of Torture, has been working for 25 years to assist, protect and promote the rights of torture survivors who arrive in the UK. Since its inception, over 50,000 individuals have received help.Conamar worked on a design and build project for the foundation, creating a number of single-storey buildings at it's base in Finsbury Park, North London.
Additionally, we created a new on-site garden retreat. Initially large grass mounds were removed, and the ground levels reduced to pour concrete pad foundations, on which the timber frame building could be constructed. Finally, the building’s façade was clad in a dark thermo wood set against pine timber casement windows, all to create a peaceful and natural environment for people to enjoy, in contrast with the centre’s urban surroundings.
Client: Freedom from Torture
Location: London
Programme: 8 weeks Read less
Residential: New Build, Harpenden
Conamar delivered a perfect balance of striking, contemporary design whilst also optimising living space for this five bedroom private residence in the sought after location … Read more Conamar delivered a perfect balance of striking, contemporary design whilst also optimising living space for this five bedroom private residence in the sought after location of Harpenden. The project involved the demolition of a dated existing property and the construction of this new build family home.This project had a high demand for bespoke designs and on site fabrication. Close communication between the client and the Architect was essential to deliver the highest levels of quality and detail throughout the property.
Location: Harpenden, Hertfordshire
Programme: 42 Weeks
Read less
Community: Grove Farm Heritage Centre
Our task for this project was to build a pattern viewing and archive centre for the John Lewis textile collection, a collection which is of international importance. This … Read more Our task for this project was to build a pattern viewing and archive centre for the John Lewis textile collection, a collection which is of international importance. This grade II listed building is situated on a flood plain, so the design and construction had to be carefully considered. To solve this, we elevating the building and added flood alleviation measures, allowing us to construct a facility which included specialised storage for the archive, viewing rooms, toilets and refreshment areas. This also brought the collection into one place, enabling staff and public access to the designs by people such as William Morris and Lucienne Day. The mix of modern construction methods and traditional materials allowed the building to reflect its contents and purpose, whilst ensuring that the delicate patterns are preserved for generations to come.Client: John Lewis Partnership
Location: Cookham
Programme: 35 weeks
Value: £1.5m Read less


