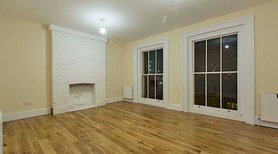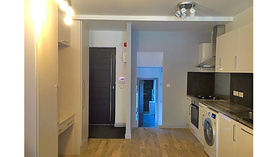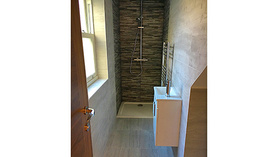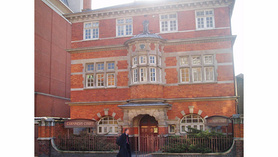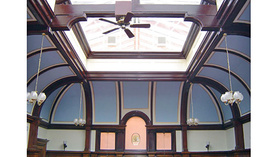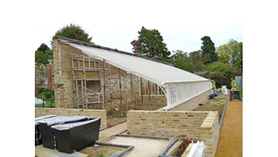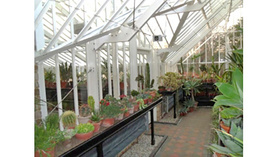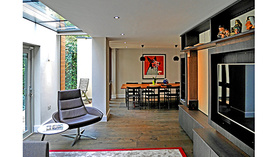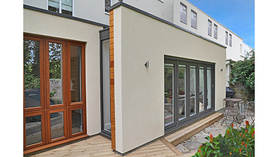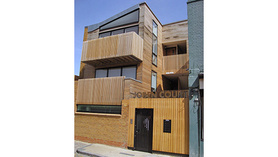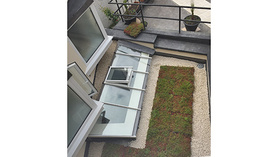- You're here:
- Homepage
- Find a Builder
- Cuttle Construction Ltd
Cuttle Construction Ltd
- Operates in Brentwood
Since our inception in 1990, the team at Cuttle Construction have developed a great reputation for delivering well-finished projects of different sizes on time and on budget. Our over-riding commitment to any client is to provide an efficient and friendly service – we want to make sure that …
Trades
Builder
- Builder general
- Handyman and maintenance
Projects
Refurbishment: Bishops Way
In February 2017, we were contracted to carry out full refurbishment works to a vacated house in Cambridge Heath, East London. The works included: Erection of scaffolding … Read more In February 2017, we were contracted to carry out full refurbishment works to a vacated house in Cambridge Heath, East London. The works included:Erection of scaffolding
Demolition (including empty and isolate tanks in roof void, and demolish partitions)
Joist, ceiling and wall repairs
Installation of insulation
New partitions
Lateral restraint to rear wall
Repairs within roof void
New staircase
Windows & Doors
New bathroom including sanitary ware and tiling
Mechanical & Electrical works
Second fix carpentry
Finishes & Internal redecoration
Cuttle Construction were initially only contracted for the stripping out works, but over the course of those works the client was extremely satisfied and asked us to carry out the main refurbishment works as well. The stripping out portion of the works involved emptying and isolating tanks in roof voids, stripping out partitions, removing roof structure and installing temporary props to support top floor ceiling, removing plaster and stripping wallpaper. We also took up the floorboards in order to inspect the joists for possible defects. Prior to any of these works, we undertook an asbestos survey on the property in order to ensure that no asbestos was present prior to stripping out works starting. We also had to investigate the loss of support to the base of the staircase, liaising with the team in order to carry out strengthening methods. Read less
New Build: Rye Lane
We were instructed by the separate owners of two properties on Rye Lane, Peckham, to carry out works to their buildings following damage caused in the London Riots. The works … Read more We were instructed by the separate owners of two properties on Rye Lane, Peckham, to carry out works to their buildings following damage caused in the London Riots.The works involved the demolition of the existing buildings, construction of a ground floor commercial unit, bicycle store and refuse store with three floors of residential accomodation above comprising a one bedroom flat, one bedroom maisonette and a two bedroom maisonette for both properties. Read less
Commercial: Coroners Court Refurbishment
Cuttle Construction were successful in tendering this prestigious commercial project for the refubishment of Coroners Court. The project was completed in two phases. Phase 1 … Read more Cuttle Construction were successful in tendering this prestigious commercial project for the refubishment of Coroners Court. The project was completed in two phases.Phase 1
The first phase of the project involved the removal of the external fire escape, external refurbishment, internal alterations to facilitate a new platform lift and minor finishing works. This was completed in 2006.
Excellent communication and co-operation was vital as the building remained operational throughout. Daily and weekly work schedules were drawn up with the client’s site representative. Noisy operations were carried out outside of court hours where possible, and where not possible, small hand tools were used so as to minimise noise.
The works comprised of:
Internal alterations to include the stripping out of first floor WC and second floor bathroom and stripping out of dado trunking to ground floor office.
External repairs and decorations, including the undertaking of specialist clean of all stone and brickwork surfaces following on from repair.
Provide and lay thick dense bituminous macadam base course and 25mm thick dense bituminous macadam wearing course with 10mm nominal size aggregate.
Take down and dismantle cast iron fire escape from west elevation and single leaf external door opening. Install new pre-treated S.W timber window.
Supply and install 1 no. MC2000 platform lift.
Phase 2
The second phase involved the replacement of the roof light and the comfort cooling.
All furniture, equipment, carpet and loose apparatus were removed and scaffolding was erected and netted. A temporary roof was then erected for the whole duration of the project. This was sheeted up to provide a waterproof barrier. The existing roof light was stripped out and disposed of and the new roof light was supplied and fixed using Brazilian cedar/utile hardwood sections.
The herringbone woodblock floor in the courtroom was then sanded and re-sealed and ad hoc repairs to the panelling were carried out. Timber hopper window and top hung timber casement windows were overhauled and eased and adjusted where necessary.
Finally, new heat pump casings were installed.
Due to the courts heavy commitment and court sessions, as well as it’s listed building status, a real onus was on communication and consideration to the clients, their clientele and the contract period. Read less
Commercial: Glasshouse for Myddelton House Gardens
Myddelton House in Enfield was the home of Edward Parker Bowles, one of the 20th Century's great gardners. Cuttle Construction won the tender to build a new glass house on … Read more Myddelton House in Enfield was the home of Edward Parker Bowles, one of the 20th Century's great gardners.Cuttle Construction won the tender to build a new glass house on the original configuration of one of Edward Bowles original glass houses. The Myddelton House Website described this: 'Unique details have been kept in the designs, such as four climatic zones, a vine house and a sunken glasshouse that would have been used to grow fruit such as melons and cucumbers'.
The glass house itself was pre-fabricated and erected by Alitex Ltd under the design supervision of the architects Andris Berzins Associates. Cuttle Construction was responsible for the design of the heating and ventilation of the climatic zones and worked closely with the head gardner on implementation.
The first photo shows the exterior in progress and the second shows the finished interior. Read less
Refurbishment: Highgate
We completed this project in Highgate, North London, with a new architect and client. The job involved constructing a single storey, ground floor rear extension with … Read more We completed this project in Highgate, North London, with a new architect and client. The job involved constructing a single storey, ground floor rear extension with associated modifications to the existing internal areas, as well as remodelling works at the first floor. These works were carried out with the client still occupying the house, so great emphasis was placed on phasing the works correctly to ensure that the client was never left without working amenities.These works were completed to the satisfaction of the client, with the project appearing in the RIBA Project Directory in Summer 2015. Read less
New Build Apartments: Joben Court
This project involved the demolition of the existing buildings on the plot and erecting five new 1 Bedroom apartments built to a high standard. The buildings were originally … Read more This project involved the demolition of the existing buildings on the plot and erecting five new 1 Bedroom apartments built to a high standard. The buildings were originally a dairy which was then converted into a Joinery workshop.After demolition the ground had to be piled due to it being unsuitable for traditional foundations. We chose bottom driven piling as this negated the need to remove spoil from the site.
The site itself was very confined, with the new building being built on the majority of the footprint. Deliveries were difficult and had to be arranged between 9:30 – 2:30 due to the proximity of the primary school next door.
Once the piles were installed, tested and passed, a reinforced concrete ground bearing slab was poured. This work was carried out at the weekend due to the school opening hours and the necessity to use a concrete pump.
The structure was a traditional load bearing brickwork structure with precast flooring and stairs at first and second floor.
The roof was constructed in timber with a zinc cladding. Oak cladding was installed on some external elevations and throughout the communal stairway.
Velfac windows were installed throughout and internal doors were oak veneered to match the oak hardwood flooring that was fitted.
Terrazzo and marble tiling was installed in the bathrooms and glass splashbacks were fitted to the kitchen worktops. All the apartments were fully fitted out with washing machines, dishwashers and electrical/hob/ovens.
All the apartments were occupied within the first few weeks of being put on the market, with the top floor and first floor apartments enjoy a view overlooking the Regents Canal. Read less
New Build: Denmark Hill
This new build in the area of Denmark Hill, SE London, involved the demolition of an existing rear extension and the construction of a two-storey, two bedroom flat, … Read more This new build in the area of Denmark Hill, SE London, involved the demolition of an existing rear extension and the construction of a two-storey, two bedroom flat, alteration and refurbishment of the existing first and second floor two bedroom flats and construction of a mansard roof extension to form a one bedroom flat.The site proved difficult due to issues with the crime rate in the local area. The area around site was vandalised a number of times and unfortunately needles were a common sight. The contracts manager ensured that toolbox talks were given on handling syringes and needles and the dangers associated with them. The area was cleaned up regularly to ensure the neighbourhood was kept clean and safe.
We worked colloboratively with the client and the architect, ensuring that the project remained sustainable and conformed to the BREEAM regulations. To this end, some of the intiatives included installation of a green roof as well as LED bulbs, in order to save energy. We also installed more than the required bicycle storage units in order to champion the use of cycling within London. Read less



