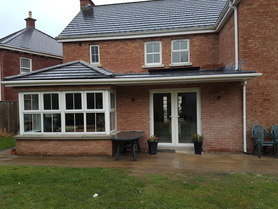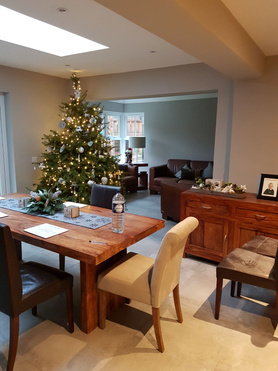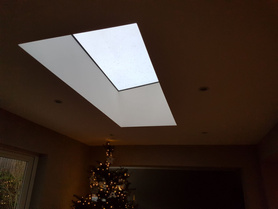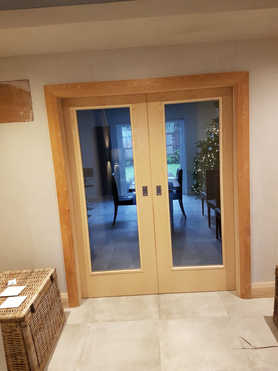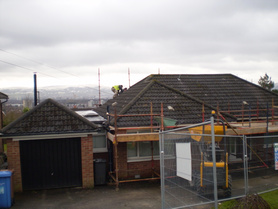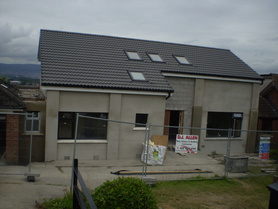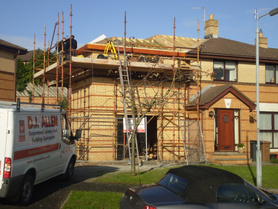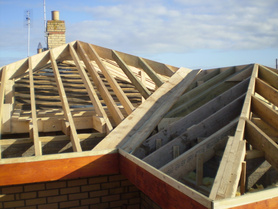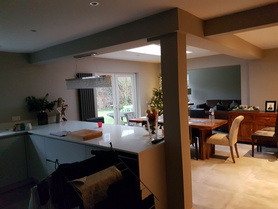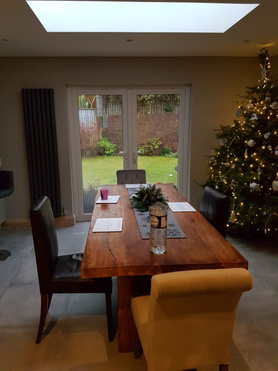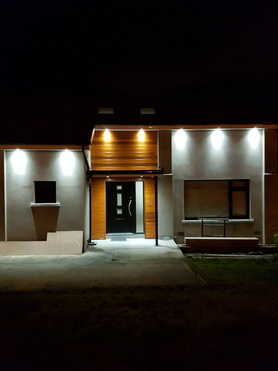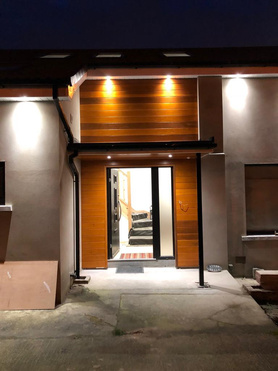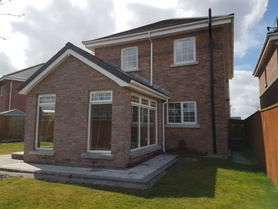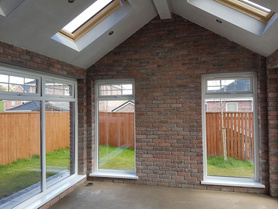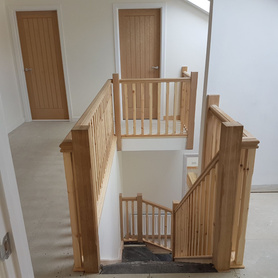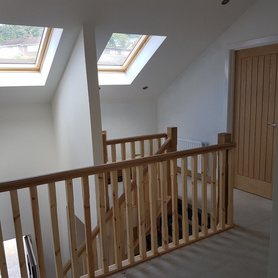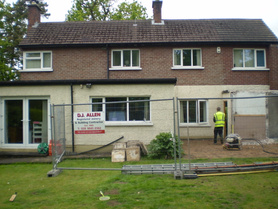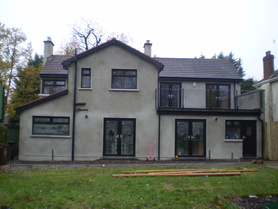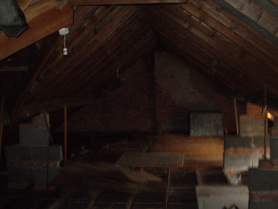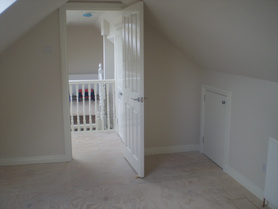DJ Allen Joinery & Building Contractor is a family run business which was established in 1989. We started as a business with a reputation for friendly service and high standards and we maintain that reputation to this day. We are based in Belfast and cover the Belfast area/ Co Antrim and Co …
Read lessmore...
- Refurbishments
- Builder general
- Handyman and maintenance
- Loft conversions
- General extension
- Garage conversions
- Joinery
- General carpentry
- Custom/Self Build
- New build
Infill Extension with Trocal Flat Roof System and Aluminium Glazed Rooflight
Client had an outside patio which went between the kitchen and sunroom areas , but not used to full extent. They decided to build an infill extension with a flat roof and …
Read more
Client had an outside patio which went between the kitchen and sunroom areas , but not used to full extent.
They decided to build an infill extension with a flat roof and glass rooflight ,( roof light being 1metre by 2metres ) to sit directly above their new diningroom space which would facilitate their diningroom table.
The new double pocket door system was fitted to allow for closing off or opening up the space from the front hall.
The ground floor area of this property is now very bright and airy and a great entertaining space when required and can be closed off to allow for privacy and relaxation.
Overall such a Versitile space.
Read less
Infill extension
Photos of rooflight and pocketdoor system
Bungalow Converted to House
Roof was removed from this bungalow and an upper floor added to give the client exceptional views over Belfast Remainder of property was renovated and given a modern …
Read more
Roof was removed from this bungalow and an upper floor added to give the client exceptional views over Belfast
Remainder of property was renovated and given a modern contemporary look inside and out
Windows and all doors changed and cedar cladding added to front porch area
Bespoke stair case with oak newel posts and spindles give the landing a bright and airy feeling.
The modernisation of this property really makes it stand out from the rest
Read less
Double storey extension
Double storey extension built, the original type and colour of bricks where no longer available and therfore had to try and match same. 4 different colours of bricks in this …
Read more
Double storey extension built, the original type and colour of bricks where no longer available and therfore had to try and match same.
4 different colours of bricks in this property and instead of standard cills we have to get brick plinths made to match original building.
Roof consisted of valleys and returns
Again ended up a tidy job and has blended in extremely well
Read less
Infill extension
Further photos of infill extension
Bungalow - converted to modern house
Further photos to show cladding and property at night
Sun Room
Sunroom built with finished brick inside and out.
4 roof lights fitted
Recessed lighting and floor sockets fitted
Paved exterior paths
Overall a smart looking sunroom which blends in with the original house
Bungalow - converted to modern house
Further Photos added to show interior of dwelling
Contemporary modernisation and extension of existing dwelling
Existing dwelling modernised throughout - modern kitchen / dining extension to groundfloor along with new front entrance porch. Upper floors replastered,ensuite added. All …
Read more
Existing dwelling modernised throughout - modern kitchen / dining extension to groundfloor along with new front entrance porch.
Upper floors replastered,ensuite added.
All windows changed and upstairs rear window openings made to accomodate French Doors.
Balcony with handrail.
Overall made an existing building with many small rooms into a contemporary building with rooms that flow and suit the modern day living.
Read less
Roof space Conversion
Roof space conversion - image 1 shows the before and image 2 the after photo A roof space being used as a storage compartment Advised client that so much more could be made …
Read more
Roof space conversion - image 1 shows the before and image 2 the after photo
A roof space being used as a storage compartment
Advised client that so much more could be made of this space and storage still available under eaves cupboards
Client now has a new music room/ office
The new stairway / landing over looks his entrance hall and he has named it the Gallery.
Read less


