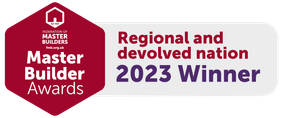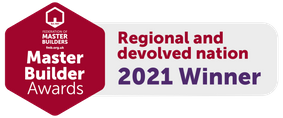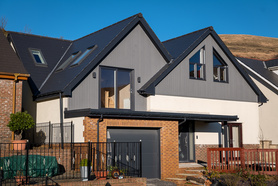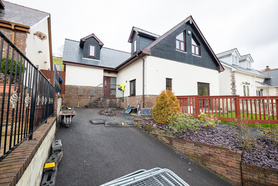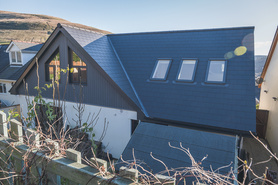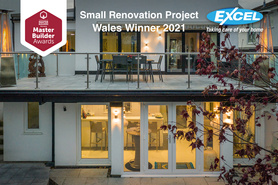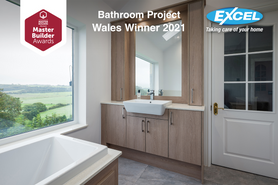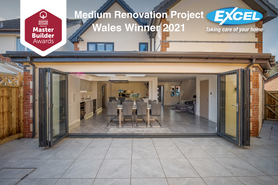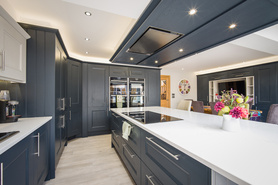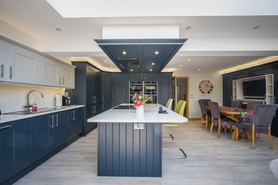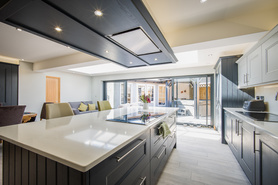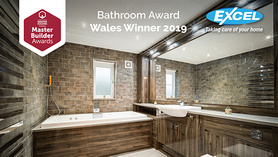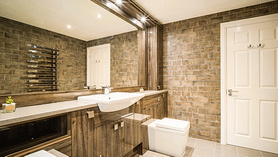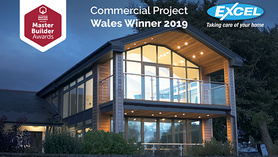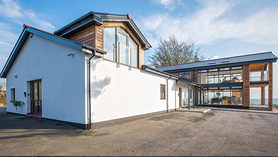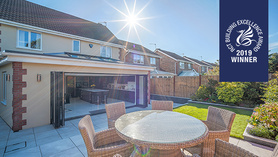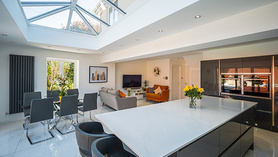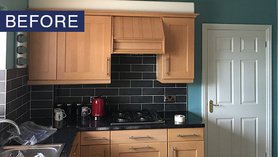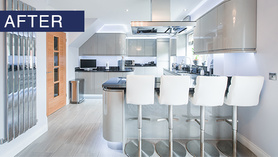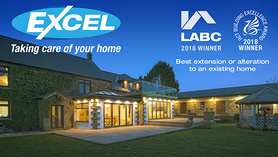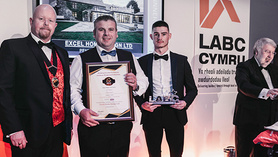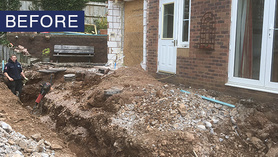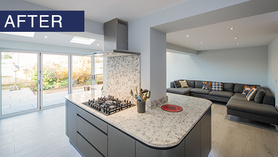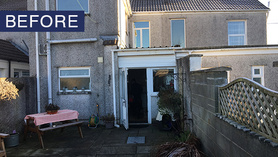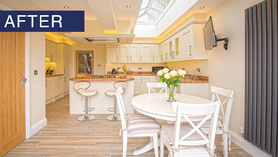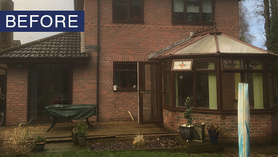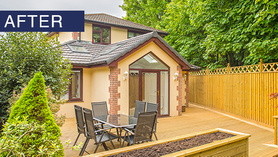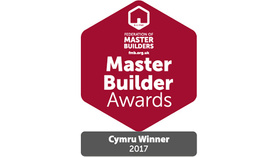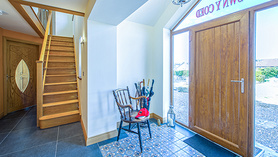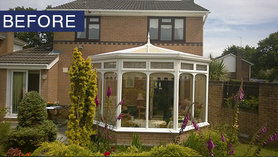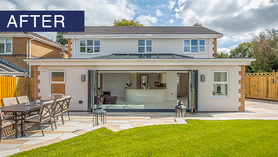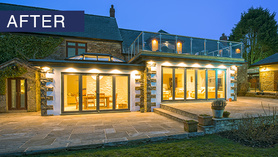- You're here:
- Homepage
- Find a Builder
- Excel Home Design Ltd
Excel Home Design Ltd
- Great availability
Trades
Builder
- Builder general
- Refurbishments
Extensions/Conversions
- Barn Conversions
- Loft conversions
- General extension
Bathrooms
- Bathroom fitter
Windows, Doors and Conservatories
- Conservatories
Carpenter and Joiner
- Joinery
- General carpentry
House Builder
- Custom/Self Build
Kitchens
- Kitchen installation
Projects
FMB Regional Master Builder Awards Winners 2023 - Bathroom Project
The concept of this project was to create a family bathroom that everyone would want to use and provide all the luxury that a family bathroom could deliver. The client … Read moreThe concept of this project was to create a family bathroom that everyone would want to use and provide all the luxury that a family bathroom could deliver. The client expressed a desire for a bathroom that would be easy to care for and practical. The bathroom was created in an existing space centrally on the first floor of the property. The responsibility for the design process was shared between Excel’s design team and the client.
Read lessDan Y Werfa Renovation
We were delighted to complete this detailed renovation for some wonderful customers. The project involved: - Creating an open-plan entrance hall to the front of the property, … Read moreWe were delighted to complete this detailed renovation for some wonderful customers.
The project involved:
- Creating an open-plan entrance hall to the front of the property, replacing the existing front door to the side of the house.
- Constructing a new garage that will provide essential car parking, workshop space and an additional bedroom above.
- Creating a large home office for use by the whole family on the first-floor landing.
- A complete redesign of the main roof to increase the size of the three existing bedrooms.
- The master bedroom would be completely redesigned with a balcony over the new garage, providing the couple with amazing views of the Garw Valley.
- The external façade of the property was improved by installing modern insulation.
- The external cladding board elevates the appearance and curb appeal.
FMB Regional Master Builder Awards Winners 2023- Small Renovation Project
The concept of this project was to create an open plan living space off the kitchen, including a seamless living space to patio finish. The client’s vision will use existing … Read moreThe concept of this project was to create an open plan living space off the kitchen, including a seamless living space to patio finish. The client’s vision will use existing space from the original kitchen area and a sunroom extension will deliver the amalgamated kitchen, dining and living space expressed within the clients brief. The new kitchen/living space will include the installation of a lantern rooflight providing essential natural light to all areas of the room. The responsibility for the design process was shared between Excel’s design team and the client.
Read less
FMB Regional Master Builder Awards Winners 2023 - Kitchen Project
The clients aim for this project was to create a kitchen that would provide additional storage and to introduce a large island to the centre of the kitchen, the client … Read moreThe clients aim for this project was to create a kitchen that would provide additional storage and to introduce a large island to the centre of the kitchen, the client expressed the need to retain as much space around the island as possible. The kitchen will also include a seamless link to a family living space. The client’s brief required a blend of natural light and led lighting system to the ceilings and under & over cabinet. The client also requested a drinks larder cupboard and a kitchen designed to receive made to measure units. The responsibility for the design process was shared between Excel’s design team and the client.
Read less
FMB Regional Master Builder Awards Winners 2023- Heavenly Builder of the Year
From the initial meeting through to project completion, Excel Home Designs delivered over and above our expectations. Russell took the time to understand our needs and … Read moreFrom the initial meeting through to project completion, Excel Home Designs delivered over and above our expectations. Russell took the time to understand our needs and aspirations for our home. This focus on the customer, along with his wealth of experience and his vision cumulated in the design of a fantastic en suite renovation, two storey extension and landscaping that perfectly met our needs. Everything from design through to planning, from liaison with building control through to help choosing fixtures and fittings was taken care of and Russell and his team were always accessible and kept the project on track both in terms of time and budget. The team were so lovely to have around and so tidy, we actually thoroughly enjoyed having them around and missed them when the work came to an end. We cannot recommend Excel highly enough.
Read lessSmall Renovation
Initially planned as a kitchen renovation project, the brief expanded to include a redesigned balcony above and provide easy access to the ground floor cooking facilities … Read moreInitially planned as a kitchen renovation project, the brief expanded to include a redesigned balcony above and provide easy access to the ground floor cooking facilities from the rear garden.
The revamped balcony features a new floor covering, a glass and stainless-steel balustrade and bespoke lighting to help set the mood for those dining al fresco.
The clients were thrilled with the build, stating “We are so very pleased with the end result. It looks amazing! We can’t wait to make full use of the outside patio in the summer.”
Luxury Bathroom
We were delighted to create this luxury en-suite bathroom for some wonderful customers and to pick up the FMB Bathroom Award in 2021. The new vaulted ceiling features four … Read moreWe were delighted to create this luxury en-suite bathroom for some wonderful customers and to pick up the FMB Bathroom Award in 2021.
The new vaulted ceiling features four Velux windows to accompany a redesigned main window, creating an abundance of natural light and ventilation.
A stylish new bathtub has been installed within a quartz surround, carefully designed to incorporate the room’s main windowsill.
The bath is also fitted with a flush-mounted overflow and the taps are wall-mounted into a quartz upstand surrounding it.
All the units are a bespoke design with a large integrated sink and mirror acting as a focal point, with a contrasting tile finish completing a gorgeous aesthetic.
Renovation and Sunroom
This project was all about maximising space and was a complete renovation that included a new Sunroom, kitchen, bathroom and a wrap-around double extension providing an … Read moreThis project was all about maximising space and was a complete renovation that included a new Sunroom, kitchen, bathroom and a wrap-around double extension providing an abundance of space.
The sunroom contains three main living zones and a functional set of bi-fold doors that beckons visitors outside the patio space for true “In & Out Living”.
“Our house has undergone such a transformation and has now become our ‘forever home’. Russell and his team have been nothing short of professional, trustworthy and supportive from start to finish.
Never in our wildest dreams could we have envisaged a ‘home’ like this, but Excel have made it happen. Our fantastic new open plan space has created a new style of ‘living’ which we love.” – Nikki and Jason
Home renovation and Kitchen project
"Excel Home Design were different to everyone else. We did shop around but as soon as they came they gave us a clear vision of what we could have." – Katrina Cross … Read more"Excel Home Design were different to everyone else. We did shop around but as soon as they came they gave us a clear vision of what we could have." – Katrina Cross
The project that Alan and Katrina undertook was truly a remarkable transformation.
The Sunroom was particularly impressive with its unique lantern design that allowed natural light to flood in. This made it the perfect spot to relax and enjoy the beautiful outdoors.
The kitchen is the heart of the home, and it was expertly designed to be both sleek and modern, as well as functional and inviting.
It's no wonder that Alan and Katrina feel like their renovation was a dream come true!
The project won the Caerphilly Council 2020 Award for “Best extension to an existing property” and the Federation of Master Builders "Best Kitchen Project Cymru 2021".
Award Winning Bathrooms
Excel Home Design were delighted to have been judged the winners of the Best Bathroom Project in the recent FMB Cymru Awards 2019 for a truly unique bathroom. Working hand in … Read more Excel Home Design were delighted to have been judged the winners of the Best Bathroom Project in the recent FMB Cymru Awards 2019 for a truly unique bathroom.Working hand in hand with their clients the team came up with a stunning modern and sleek bathroom.
Judges commented: “‘the overall design concept is modern and aesthetically pleasing and fully meets the client’s design brief.”
The project not only enhanced the property but it also enhanced the lives of their clients, who are delighted with their new bathroom.
The clients commented:
"We love our new bathroom spa! The tile choice makes it a lovely combination of warmth and contemporary style.
From the moment Excel came to fit the bathroom, we knew we'd made the right choice.
The team were professional and respectful to our home at all times.
Russell made sure that communication was clear and we always knew what was going on.
The project management was excellent and Russell made sure deliveries were on time and kept everything on track so that our day to day lives were not affected for too long whilst the work was undertaken.
We would have no hesitation in recommending Russell and Excel to any of our friends and for us he certainly has been a heavenly builder."
Mr Antony Kiff Read less
FMB Award Winning Commercial Project
If you want an inspirational work environment, then you need an inspirational office and that is what Director Simon Moon of CDS Security Systems commissioned us to build for … Read more If you want an inspirational work environment, then you need an inspirational office and that is what Director Simon Moon of CDS Security Systems commissioned us to build for his market-leading operation.We are delighted with this office development that combines aesthetic appeal, the highest quality materials and latest technology.
This project won Best Commercial Project at the recent FMB Cymru Awards 2019 and will respresent the Region for that category in the National FMB Awards in London later in the year.
From the solar-powered Velux windows to the cedar cladding, glass balustrade and stone patio, the vision integrate high-end contemporary style with the natural, green surroundings of the property.
We completed the project on time and on budget. The client was extremely pleased with their new building, which sits ably in the landscape context.
"While Excel were undertaking the build of our new sun-room we realised the capabilities of the company and asked Russell if he would be interested in pricing for a much larger construction build with our new two-storey office extension. Not only did they come back with a much more competitive price but they also helped us out with the relocation of some of our office staff to allow the build to commence. They then continued to work closely with the remaining staff on site to ensure they were allowed to continue with their working day safely and without too much disruption with the building work. Russell and his team arranged precision timing with the delivery of materials to coincide with our working schedule to ensure there was minimal disruption."
Simon Moon. Director. CDS Security Sytems. Read less
Pant Y Dderwen Award Winning Sunroom
The Pant Y Dderwen Sunroom Extension is a stunning new contemporary living space that offers true "In & Out Living". The shared vision for the project was a spacious modern … Read more The Pant Y Dderwen Sunroom Extension is a stunning new contemporary living space that offers true "In & Out Living".The shared vision for the project was a spacious modern living area that offered several functional and relaxation zones contained within a Sunroom. Open space and light as key themes.
The kitchen area is a true blend of ergonomic considerations and the latest cooking technology. The handleless design combined with 1200 x 1200 square floor tiles create long elegant lines and maximise the perception of space.
A bespoke island for cooking preparation and a breakfast bar helped maximise space and functionality whilst adding more stylish features to the kitchen area.
The lounge zone offered a relaxation space to watch TV or chat over coffee.
There is also a dining area which is situated near the Bi-folding doors and under the Skypod sunroof for maximum natural light.
The combination of the lantern roof windows and Bi-Folding doors deliver maximum natural light, with the doors providing a transitional space to the garden terraces for "In and Out" living.
The LED lighting scheme enables the ambience to continue after Sundown.
Underfloor heating makes In & Out living comfortable when the owners want to catch some Autumn Sun.
This extension won Best Extension To An Existing Property 2019 with Rhondda Cynon Taf Building Control
Read less
Beechwood House Kitchen Renovation
We were delighted to complete this stunning Kitchen Diner project for some wonderful customers. Here's what they had to say: "Would highly recommend Russell and his team. The … Read more We were delighted to complete this stunning Kitchen Diner project for some wonderful customers.Here's what they had to say:
"Would highly recommend Russell and his team. The quality of workmanship is first class. Professional workmen, nothing was too much trouble. Courteous and reliable they went above and beyond what was expected even when we were adding more work for them. Absolutely over the moon with our kitchen. Every detail is perfect." Beth Sims. Read less
Multiple Award Win Success For Excel Home Design
April 2018 has been an inspiring and humbling month at Excel Home Design. Through the hard work and dedication of our skilled team of expert craftsman and Excel’s ethos of … Read more April 2018 has been an inspiring and humbling month at Excel Home Design.Through the hard work and dedication of our skilled team of expert craftsman and Excel’s ethos of intuitive, design-led construction, we are delighted to have won four prestigious building awards.
Earlier in April Excel won three Rhondda Cynon Taff Building Control Awards in the categories of:
• Best extension or alteration to an existing home
• Best change of use of an existing building or conversion
• Best Local Builder or Traditional Craftsperson
All three Local Award Entries were deemed to have achieved the level of excellence to be put forward for the Local Authority Building Control South Wales Regional Awards in their respective categories.
We are delighted to say that on Friday evening, 27th April, we won the Local Authority Building Control South Wales Regional Award for:
• Best extension or alteration to an existing home.
The LABC Building Excellence Awards are the largest business-to-business awards in the UK.
We are extremely grateful to our wonderful customers for the opportunity to have created their dream homes and their support in our Award applications.
Read less
URBAN FLAIR – SYCAMORE CLOSE
Combining chic slate grey with white matt finishes, marble surfaces and leading kitchen technology, the Kitchen/Diner and Sunroom at Sycamore Close was a project where we … Read more Combining chic slate grey with white matt finishes, marble surfaces and leading kitchen technology, the Kitchen/Diner and Sunroom at Sycamore Close was a project where we could inject some urban flair.The bespoke island’s position creates a second Lounge area, with plenty of space to watch the big screen while the evening meal is being prepared.
The Dining area itself sits in the well-lit area of the Sunroom extension and looks out onto the patio for atmospheric eating. Read less
Station Road Kitchen development
We were delighted with this project as it was a real transformation. Read what our much-valued customers had to say here: "The team of highly skilled craftsmen delivered … Read more We were delighted with this project as it was a real transformation.Read what our much-valued customers had to say here:
"The team of highly skilled craftsmen delivered the kitchen of our dreams within our budget and within our agreed timescale. The completed project has surpassed our expectations. It has transformed our lives into quality living, created by quality workmanship. Would I recommend Excel Home Design....my answer is...''every time''. Thank you very much Russel and the Excel Home Design Team and wish you and your team of professionals all the best with future projects."
Tim & Liz Read less
Ynysddu Project
We were delighted to complete this stunning Sunroom with kitchen diner for some wonderful customers. The whole team were delighted with the way in which this project turned … Read more We were delighted to complete this stunning Sunroom with kitchen diner for some wonderful customers.The whole team were delighted with the way in which this project turned out. The brief was to create a kitchen & diner that delivered the WOW Factor!
Here is a snippet of what the client had to say.
"Since the build was completed, we have had a number of friends and family over to our home and everyone is stunned by the final result. We have even had complete strangers turn up at the door and ask to be shown around. Home improvements to such a scale can be stressful but Excel worked to the brief, did not delay and took the stress out of the situation at all times. We had complete confidence in Excel and we were not let down. We are now so very proud of our home". Read less
Winners of the FMB Heavenly Builder Award at the Cymru Master Builder Awards 2017
We are delighted to have been named the most Heavenly Builder in Wales as part of the Federation of Master Builders’ (FMB) Master Builder Awards 2017. For more information … Read more We are delighted to have been named the most Heavenly Builder in Wales as part of the Federation of Master Builders’ (FMB) Master Builder Awards 2017.For more information about the awards, click here.
Read less
Parc Nant Celyn
Excel undertook a total remodel and refurbishment which included a two storey extension onto the side of the house, a new garage, utility area and two bedrooms and a Sunroom … Read more Excel undertook a total remodel and refurbishment which included a two storey extension onto the side of the house, a new garage, utility area and two bedrooms and a Sunroom extension at the back of the house making a large kitchen/family area.The work required knocking walls down to create larger rooms, creating a bathroom in one of the old bedrooms and fitting a new wider staircase. Read less
Pen Bawch Isaf Farm
This was a great project to work on and with many thanks to the feedback of our wonderful clients, one which has since seen Excel Home Design win the FMB Heavenly Builder … Read more This was a great project to work on and with many thanks to the feedback of our wonderful clients, one which has since seen Excel Home Design win the FMB Heavenly Builder Award (Wales).The project involved taking down an existing wooden conservatory and replace it with a new extended Sunroom with a roof top terrace built across the rear of our property.
One of the challenges to build the new contemporary style sun-room was to blend it with the original 200 year old property.
The project was finished on time and within budget with the build and finish. Read less
FMB award winner
