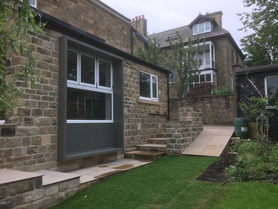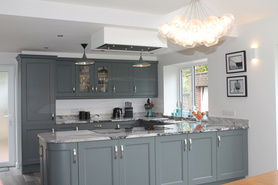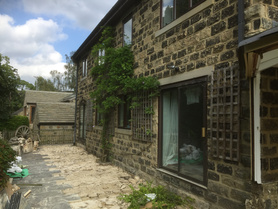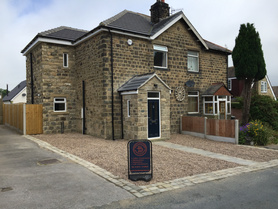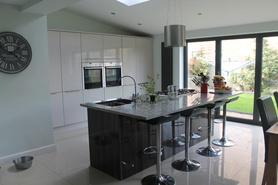Fishers Developments are a construction company based in Keighley, West Yorkshire, provide a wide range of services including property renovations, conversions and kitchens. Our family run business is made up of a team of highly skilled and qualified builders, joiners, plumbers, electricians, …
Read lessmore...
- Handyman and maintenance
- Builder general
- Loft conversions
- General extension
- Joinery
- General carpentry
Single Story Extension with Bi-fold Windows
Entering this 1950’s dethatched house through the newly designed front porch, takes you into a stylish and light hallway. Leading you into a delightful kitchen extension …
Read more
Entering this 1950’s dethatched house through the newly designed front porch, takes you into a stylish and light hallway. Leading you into a delightful kitchen extension providing a modern family living space with dining area. Bespoke bifold windows have been fitted to enhance the overall contemporary look and provide a stunning view of the patio and garden areas.
Creating a downstairs WC under neither the stairs is the perfect way of making the most of the space available!
Leading upstairs the house bathroom and Ensuite to the master bedroom have both been transformed from there former dated suites to follow the modern contemporary look.
To the rear of the property a raise patio area and ramp access have been created, including a built in boxed seat area as part of the bifold window.
Read less
Full Rear Extension
A stunning unique full rear extension, creating a large open plan kitchen and family living area with balcony
Full House Internal Renovation
Internal Renovation - Repositioning of internal walls turning a dated 1960’s house, into a stylish family home. A modern high-spec kitchen transforms this property! …
Read more
Internal Renovation - Repositioning of internal walls turning a dated 1960’s house, into a stylish family home. A modern high-spec kitchen transforms this property!
Creating a downstairs WC and utility room, along with an open plan lounge area with contemporary bifold doors leaning onto rear garden and patio.
Upstairs we created three double bedrooms along with a family bathroom and dressing room.
Read less
Double and Single story extension with front porch.
This fully refurbished home has been extended to provide a spacious family living area finished off to a very high standard. At the front of the property we have rebuilt …
Read more
This fully refurbished home has been extended to provide a spacious family living area finished off to a very high standard.
At the front of the property we have rebuilt the porch and created a practical driveway providing ample parking for up to three vehicles.
To the ground floor we have created a single story extension opening up the family living area. This has been fitted with an open fire providing generous heating throughout. The newly fitted modern kitchen leads through Bifold doors to a paved patio area and landscaped garden.
Adjacent to the kitchen we have created a two story extension providing a utility room and downstairs washroom and moving the family bathroom upstairs. Modernising the bedrooms we have created built in wardrobes providing spacious storage.
All this has come together creating the all-round spacious family home.
Read less


