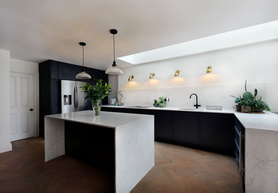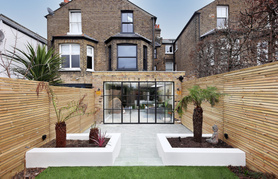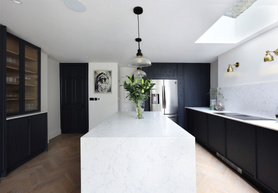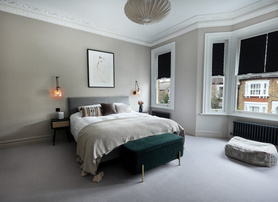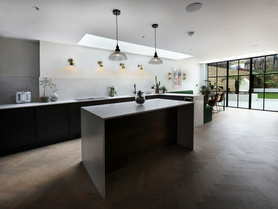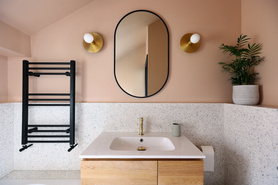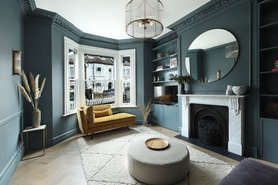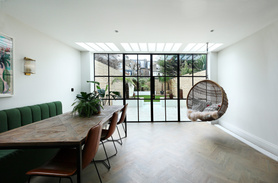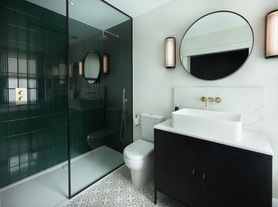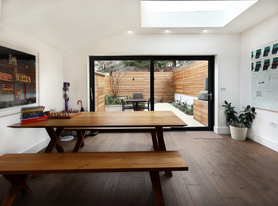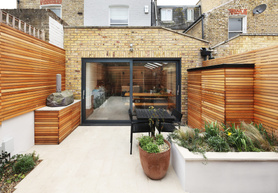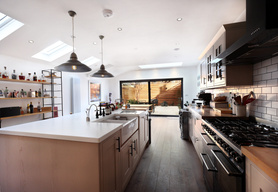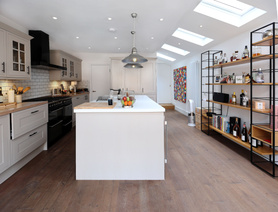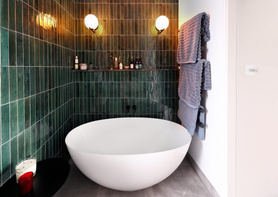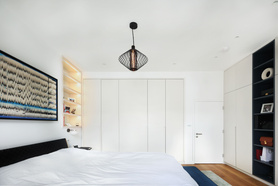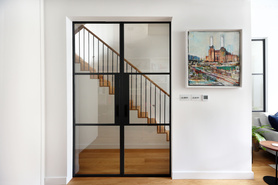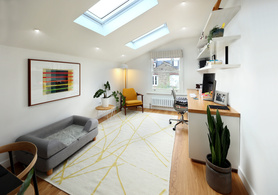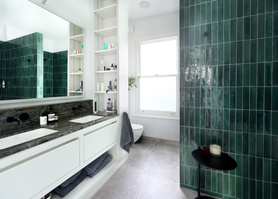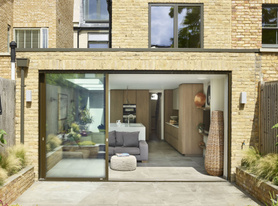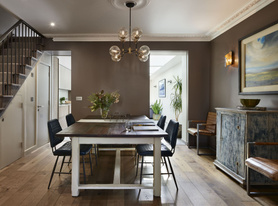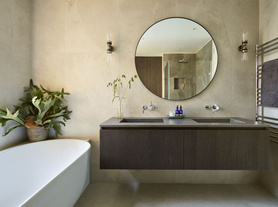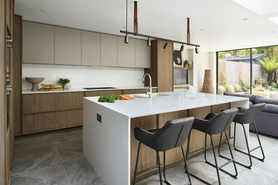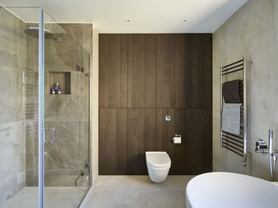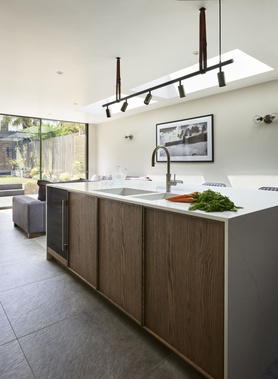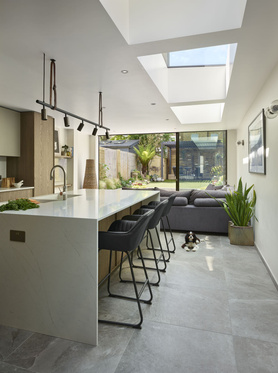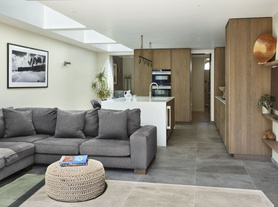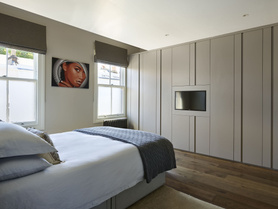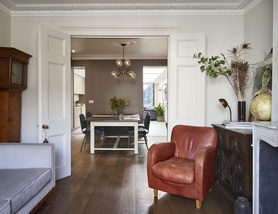- You're here:
- Homepage
- Find a Builder
- Fittra Construction
Fittra Construction
- Operates in Tadworth
Trades
Builder
- Builder general
- Insurance Work (Fire/Flood/Damage)
Extensions/Conversions
- General extension
- Loft conversions
- Basement/Cellar conversions
- Garage conversions
House Builder
- Custom/Self Build
- New build
Kitchens
- Kitchen installation
Projects
Earls Court
Earls Court Transformation: Luxury Living In the heart of Earl’s Court, London, a five-story edifice has been transformed through an extensive renovation, culminating in the … Read moreEarls Court Transformation: Luxury Living
In the heart of Earl’s Court, London, a five-story edifice has been transformed through an extensive renovation, culminating in the creation of 10 exquisite studio apartments, each designed to cater for the discerning tastes of professionals. This project, characterised by its comprehensive overhaul both inside and out, showcases oak flooring, bespoke joinery, and wardrobes, maximising every inch of space for luxury and comfort. The kitchens feature high-quality built-ins and elegant stone worktops, complementing the refined aesthetics of each apartment. This renovation is a testament to our commitment to detail, functionality, and a deep understanding of our clients' desires for sophisticated and practical living spaces.
Earls Court 2
- 400 square meters, converted into three luxury apartments - Extensive renovation including a new basement and rooftop terrace - Exclusive Amenities: Rooftop terrace with … Read more- 400 square meters, converted into three luxury apartments
- Extensive renovation including a new basement and rooftop terrace
- Exclusive Amenities: Rooftop terrace with barbecue and lounge area
- Bespoke joinery
- Custom-designed kitchens
- Marble bathrooms
- Elegant glazed partitions
- Garden office outbuilding for tranquil workspace
Clapham
The client on this project is a designer and a project manager, so working together produced very unique and exciting results. Many of the refurbishment’s features were … Read moreThe client on this project is a designer and a project manager, so working together produced very unique and exciting results. Many of the refurbishment’s features were designed by the client, such as the artistic wallpaper and the bespoke joinery package, which was implemented by our experienced joiner. The client was inspired by certain ideas and aesthetics on Pinterest, and it is safe to say that the completed house is worthy to inspire others.
During the construction designing process, we had the great idea of removing the ceiling on the third floor to create vaulted ceilings. The additional head height gives more room to breathe and increases spaciousness with very little extra cost. The roof near the kitchen area is covered in sky lights, flooding the room with sunlight for refreshing and energetic mornings. The garden details were also designed by the client, who was extremely satisfied with the result.
Read lessClapham Common
This beautiful renovation features a bespoke wooden staircase with low level wall lights, designed by the client. They match the cedar fencing in the garden, which also has … Read moreThis beautiful renovation features a bespoke wooden staircase with low level wall lights, designed by the client. They match the cedar fencing in the garden, which also has matching storage cupboards and a special pizza-making area. A naturally lit home office sits on the top floor, designed with a touch of minimalism, similar to the rest of the house. The shelves in the bedroom are lit with LED lights, painting the house with a contemporary style. The client also designed the bathrooms and showers with contemporary tastes.
Read lessSlough
- New two-storey, five-bedroom house - Open-plan living area and state-of-the-art kitchen - Emphasis on sustainability with eco-friendly technologies and materials - … Read more- New two-storey, five-bedroom house
- Open-plan living area and state-of-the-art kitchen
- Emphasis on sustainability with eco-friendly technologies and materials
- Beautiful garden, ample parking, and advanced security systems
Twickenham
- Renovation of two-storey end-of-terrace house - Loft extension - Interior overhaul with new electrical, plumbing, and oak flooring - Rear and side extension - Hand-made … Read more- Renovation of two-storey end-of-terrace house
- Loft extension
- Interior overhaul with new electrical, plumbing, and oak flooring
- Rear and side extension
- Hand-made cabinetry and granite countertops
- Restoration:
- Vintage baths, taps, and doors restored for heritage charm
Maidenhead
-Steel works -New Electric -New Plumbing -Wallpaper throughout -New rear patio -Joinery -Carpentry -Jib doors -Aluminium Windows and Doors -Air conditioning -Painting -Decorating Read more-Steel works
-New Electric
-New Plumbing
-Wallpaper throughout
-New rear patio
-Joinery
-Carpentry
-Jib doors
-Aluminium Windows and Doors
-Air conditioning
-Painting
-Decorating
Read lessWandsworth Common
The property was completely rebranded with organic and rustic designs, infiltrated with contemporary features. A full refurbishment, rear extension and L-shaped dormer … Read moreThe property was completely rebranded with organic and rustic designs, infiltrated with contemporary features. A full refurbishment, rear extension and L-shaped dormer transformed this house. All the natural light you can see in the rear extension is thanks to the floor-to-ceiling sliding doors and aluminium skylights.
As for comfort, there are walk in showers, wet underfloor heating in the rear extension and electric in the bathrooms, and a pitched ceiling in the master bedroom. Aluminium windows and coping stones complete the project with a high quality finish. The rear patio is marvellous, and perfect for inviting guests over.
The place was refreshed with modern features and architectural decisions. All the available space was used as effectively as possible, with integrated furniture. The client was a pleasure to work with and is very satisfied with the result.
Read lessRaynes Park
Modern Makeover in Rayners Park with Loft Extension In Rayners Park, an extensive renovation transforms a detached property, introducing a modern loft extension above the … Read moreModern Makeover in Rayners Park with Loft Extension
In Rayners Park, an extensive renovation transforms a detached property, introducing a modern loft extension above the garage. This project enhances the home's functionality and aesthetic appeal, blending traditional charm with contemporary design.
Brompton
A full renovation of a block of 10 studio apartments in Brompton was completed in collaboration with an investment management company. Each apartment was meticulously … Read moreA full renovation of a block of 10 studio apartments in Brompton was completed in collaboration with an investment management company. Each apartment was meticulously designed to maximize space and functionality, featuring bespoke wardrobes, built-in kitchens, and Crittall glazing for a sleek, contemporary touch. Air conditioning ensures urban comfort, while mezzanine bedroom areas add unique loft-like appeal. The result is a stunning block of modern, stylish apartments tailored for young professionals. Explore our commitment to quality and attention to detail in creating exceptional living spaces in the city.
Read lessChelsea
In Chelsea, a five-story building underwent extensive renovation to achieve sophistication and luxury. Working with an investment company, we created six stunning … Read moreIn Chelsea, a five-story building underwent extensive renovation to achieve sophistication and luxury. Working with an investment company, we created six stunning two/three-bedroom apartments that blend comfort with elegance.
Oak floors and bespoke joinery maximize space in each apartment. High-quality built-in kitchens with stone worktops complement the structure. To expand living space, we extended the basement, creating two additional apartments.
With attention to detail, we crafted beautiful doorway arches for a sophisticated atmosphere. Our commitment to meeting clients' needs ensures both beauty and practicality in every residence.
Read lessSunningdale
A stunning renovation partnership with Falchi Interiors transformed a Sunningdale detached house into a spacious, modern living space. The layout was reconfigured for natural … Read moreA stunning renovation partnership with Falchi Interiors transformed a Sunningdale detached house into a spacious, modern living space. The layout was reconfigured for natural light, featuring panoramic glazing for breathtaking views. Upgrades include smart lighting, new bathrooms, and bespoke flash/jib doors. Local joinery specialists crafted kitchen and furniture, while Falchi Interiors curated elegant finishes for a cohesive look. The result is a sophisticated home with seamless integration of light and high-quality materials. Explore our Sunningdale project below. Thank you for considering Fittra for your next project.
Read lessWest Brompton
Renovation project: Transforming a historic 2-bedroom apartment in the heart of Chelsea's Redcliffe Gardens, originally built in the 1880s. This extensive renovation includes … Read moreRenovation project: Transforming a historic 2-bedroom apartment in the heart of Chelsea's Redcliffe Gardens, originally built in the 1880s. This extensive renovation includes structural alterations, installation of oak floors with soundproofing, bespoke internal doors to preserve original features, two marble-tiled bathrooms, updated mechanical services, a new kitchen, and custom joinery for built-in wardrobes, shelves, and cabinets. Additionally, meticulous restoration work will be undertaken to preserve the apartment's original decorative details, ensuring a seamless blend of heritage and modernity.
Read lessFulham
A Fulham terraced house underwent a complete renovation, featuring a stunning 4-storey rear extension and roof conversion. With three new bathrooms, a stylish cloakroom, and … Read moreA Fulham terraced house underwent a complete renovation, featuring a stunning 4-storey rear extension and roof conversion. With three new bathrooms, a stylish cloakroom, and bespoke joinery throughout, the house offers modern luxury. The kitchen boasts a panoramic glazed roof for natural light and seamless indoor-outdoor flow. Oak floors, garden landscaping, and sleek exterior design add to the home's warmth and sophistication. Explore our Fulham project for a glimpse into our commitment to exceptional results.
Read lessACTON
We completed the full refurbishment of this stunning home in Acton, West London. The extensive project included a brand new open plan kitchen with natural light coming from … Read moreWe completed the full refurbishment of this stunning home in Acton, West London. The extensive project included a brand new open plan kitchen with natural light coming from a huge bespokely designed skylight.
The project also included a new loft dormer, a completely new roof, two bathrooms, brand new electrics and a state-of-the-art ground floor with underfloor heating. The project was completed on time, on budget, and to the client’s complete satisfaction.
Read lessRICHMOND
Renovation This classic 1960s house in the London Borough of Richmond-upon-Thames required modernisation through a complete renovation.We worked closely with the client to … Read more RenovationThis classic 1960s house in the London Borough of Richmond-upon-Thames required modernisation through a complete renovation.We worked closely with the client to create a new contemporary space that gave the residents more space and improved facilities while seamlessly blended in with the local area.
Read less
HANWELL
DETACHED NEW BUILD We completed this substantial and ambitious new build in march 2019. With a large rear garden and extensive parking, the home makes perfect use of its … Read more DETACHED NEW BUILDWe completed this substantial and ambitious new build in march 2019. With a large rear garden and extensive parking, the home makes perfect use of its natural space.
A bespoke kitchen, with direct access to the garden, is one of the home’s standout features, as are the luxury bathrooms. The first floor features three spacious bedrooms including a luxurious master bedroom with an exquisite en-suite bathroom. The lawn garden boasts a bespoke deck that beautifully bridges the outdoor space and house.
Read less
WANDSWORTH
REAR EXTENSION We provided design, engineering, construction and project management on this exciting renovation in the London Borough of Wandsworth.The project consisted of a … Read more REAR EXTENSIONWe provided design, engineering, construction and project management on this exciting renovation in the London Borough of Wandsworth.The project consisted of a two-storey extension, a brand new, bespoke open plan kitchen; new windows throughout, a new bathroom, stairway, complete plumbing and electrical, and enhanced lighting throughout and a rear-facing bay window. Read less




















