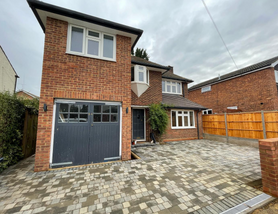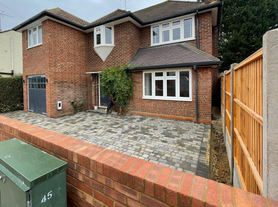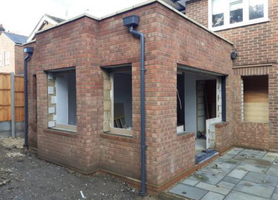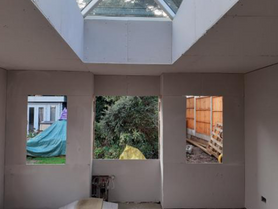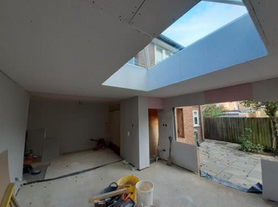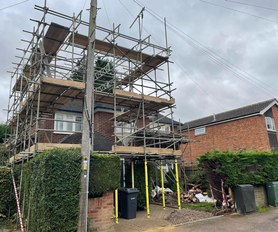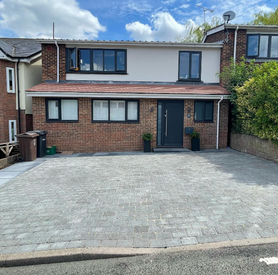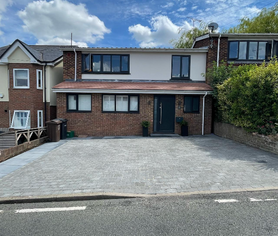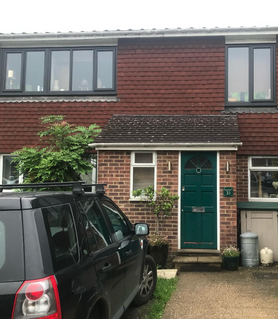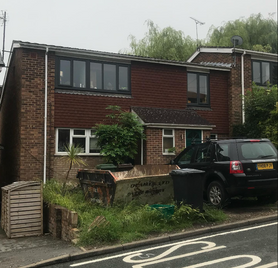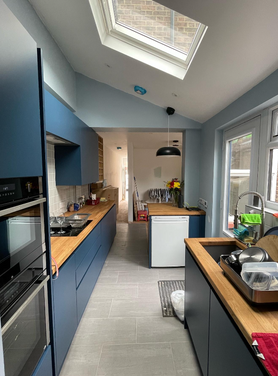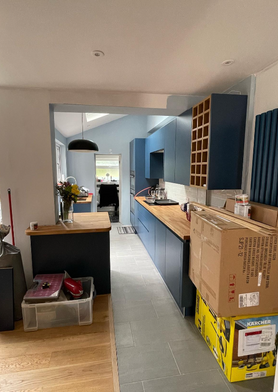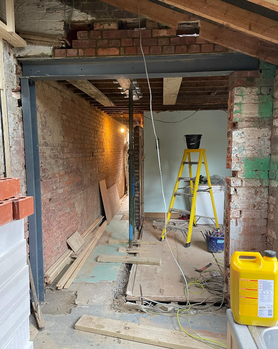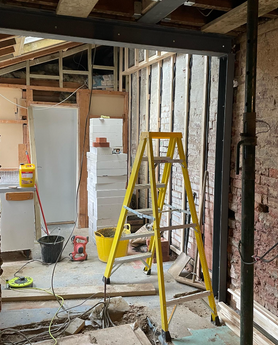G2 Construction And Consultancy Ltd
- Operates in Bushey
About Us. Our business was created after Carl's own experience of dealing with unprofessional, below standard, and incompetent companies and contractors, who failed to deliver what they promised, whilst never fully understanding their clients requirements. Our market research, and some of our …
Trades
Builder
- Builder general
Extensions/Conversions
- General extension
Brickwork
- Brick work
Windows, Doors and Conservatories
- Skylight/Loft windows
Carpenter and Joiner
- General carpentry
Roofer
- Rubber roofing (EDPM)
- Flat Roofing
Plasterer
- Plastering
Plumber
- General plumbing



