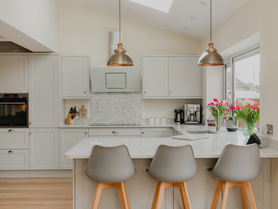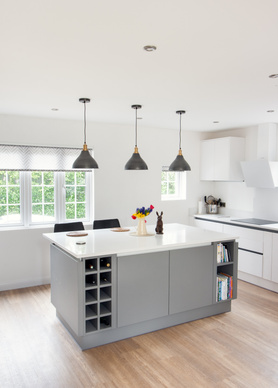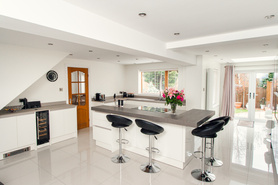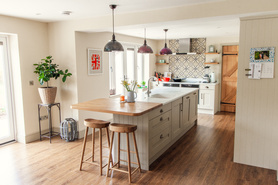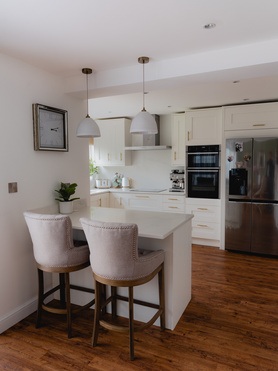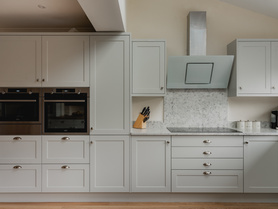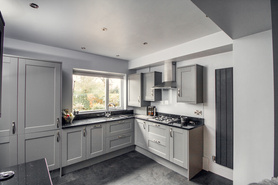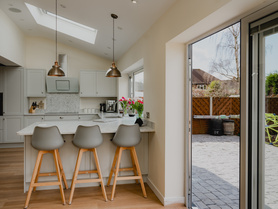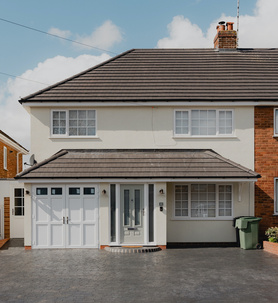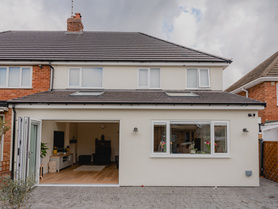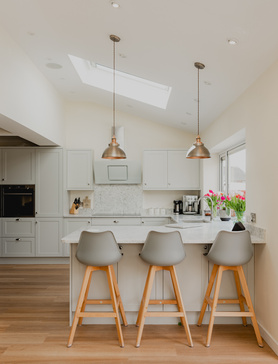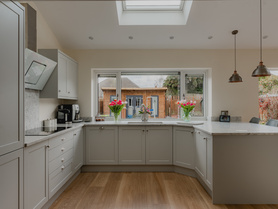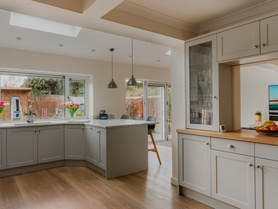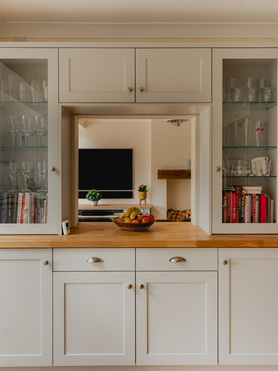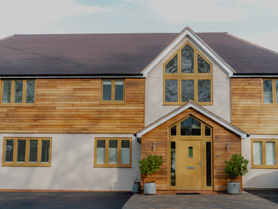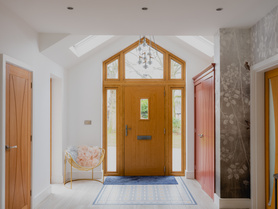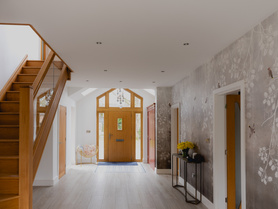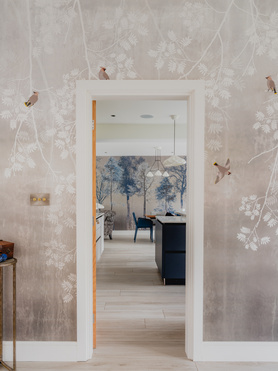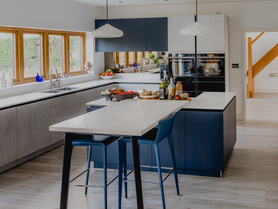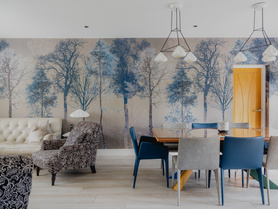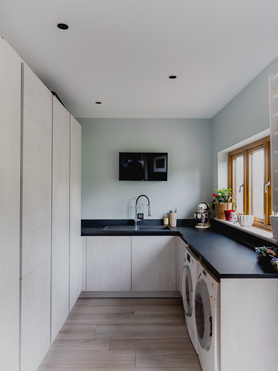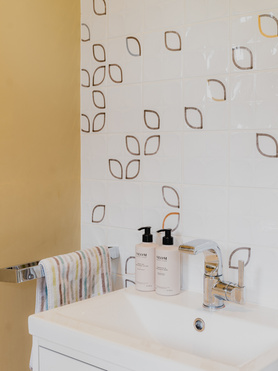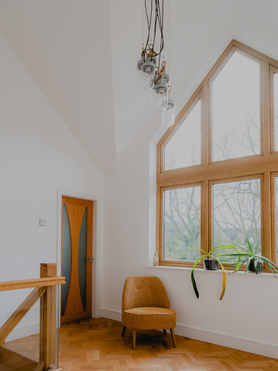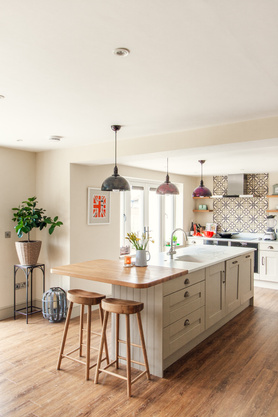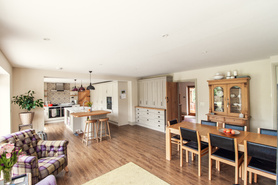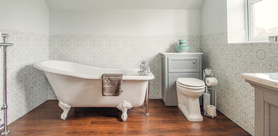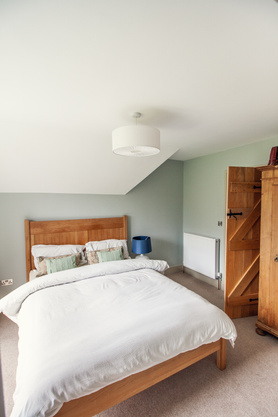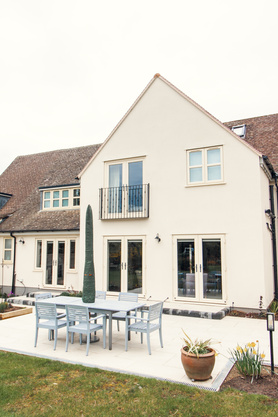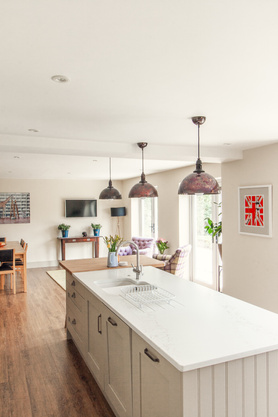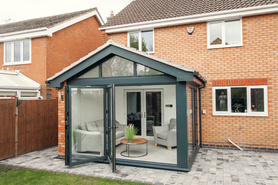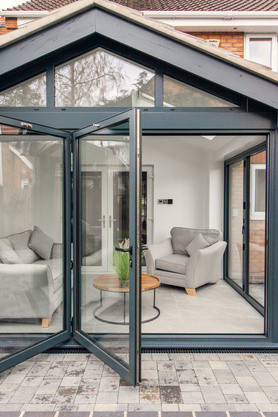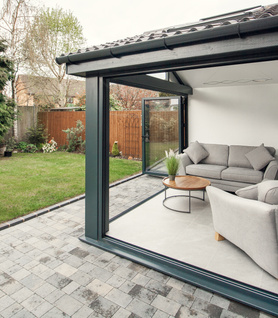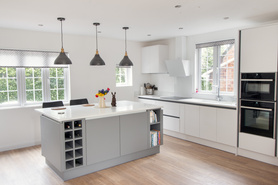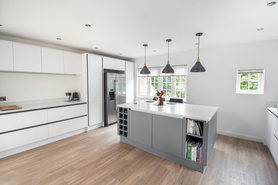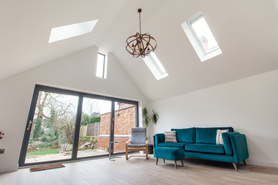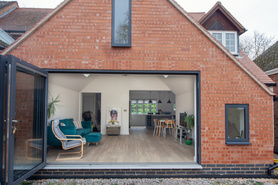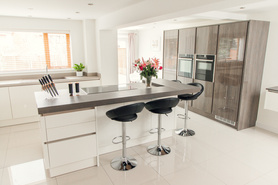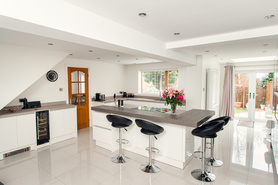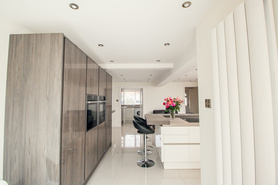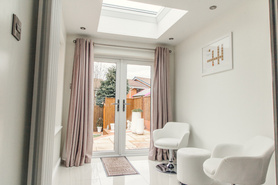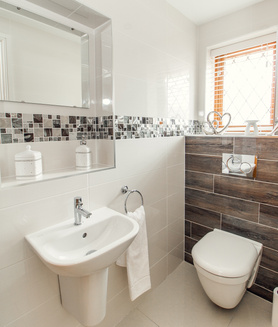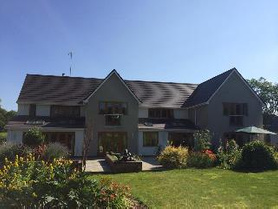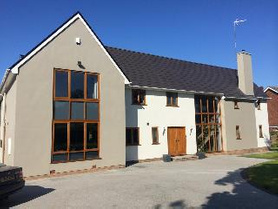- You're here:
- Homepage
- Find a Builder
- Graline Construction Limited
Graline Construction Limited
- Operates in Solihull

Trades
Builder
- Renovations
- Builder general
- Refurbishments
- Garage Buildings/Garage Doors
Extensions/Conversions
- Orangeries
- Home office
- Garage conversions
- General extension
Landscaper
- Garden rooms
Kitchens
- Kitchen installation
- Kitchen worktops
- Kitchen tiling
- Kitchen design
- Bespoke kitchens
Projects
Extension and Renovation
The primary objectives of the project included the reconfiguration of the first floor adding a master bedroom extension with a walk-through dressing room, an ensuite, and … Read moreThe primary objectives of the project included the reconfiguration of the first floor adding a master bedroom extension with a walk-through dressing room, an ensuite, and renovated main bathroom.
The project also included the renovation of the toilet, media centre, and fireplace. The most remarkable feature of this project is the impressive full-height gable-end glass window/Juliette balcony in the master bedroom. The vaulted ceiling adds a sense of grandeur that invites you in. Bespoke shelving displays the client's handbags, and a mirrored ensuite door cleverly saves wardrobe space. The two high-end bathroom installations were stunning, featuring impressive 1m x 1m high-end Italian tiles in the main bathroom.
The attention to detail and luxurious touches throughout the project resulted in a truly exceptional transformation.
Read lessNursery Renovation
We are tasked with creating a state-of-the-art nursery that combines safety, functionality, and aesthetic appeal. The renovation project aims to create a high-spec nursery by … Read moreWe are tasked with creating a state-of-the-art nursery that combines safety, functionality, and aesthetic appeal. The renovation project aims to create a high-spec nursery by constructing new stud walls to form distinct areas, including a welcoming office, staff room, hallway, utility room, milk preparation kitchen, and sleep room. The project involved installing brand new children’s toilet facilities with changing stations, an on-site cooking kitchen, and milk stations in playrooms. It also includes new plasterwork, rendering, flooring and fire doors throughout the nursery, ensuring safety, functionality, and a pleasant atmosphere for both children and staff.
Read lessRear Extension
Our clients wanted to create a bright, spacious living space that made the most of their garden. This rear extension includes a new living area to relax and unwind, as well … Read moreOur clients wanted to create a bright, spacious living space that made the most of their garden. This rear extension includes a new living area to relax and unwind, as well as a utility/storage room complete with a WC. These additions not only enhance the space but also add value to the home. The beautiful bi-fold doors allow our clients to open up the space and bring the outside in during warm summer days. Additionally, two stunning roof lanterns flood the room with natural light, creating a sense of nature and tranquility.
Read lessKitchens
Graline Construction have designed and fitted a variety of bespoke and pre made kitchens to suit many different styles and tastes. Whether you are extending, knocking through … Read moreGraline Construction have designed and fitted a variety of bespoke and pre made kitchens to suit many different styles and tastes. Whether you are extending, knocking through or just want a new look Graline Construction can help create your new kitchen.
Our fully qualified carpenters, electricians, tilers and plumbers can help with
Fitting kitchen units and counter tops.
Installing kitchen appliances.
Installing pendant, spot, under counter lighting.
Replace/move plug sockets, aerial point and light switches.
Tile above counter tops, splash backs, floors and feature walls.
House Extension & Renovation
This front and rear extension project has totally transformed our clients house into a great family home. The first phase of this project was to create a 3 x 8 metre … Read moreThis front and rear extension project has totally transformed our clients house into a great family home. The first phase of this project was to create a 3 x 8 metre extension to the rear of the property. Knocking through the existing back wall helped to create a wonderful open plan space for all to enjoy. A viewing window was left in the wall to still bring cohesion to the whole space. Bi fold doors and two large velux roof lights were added to flood the space with as much natural light as possible.
The second phase of this project was to convert the back of the garage into a utility room and downstairs WC. As this would only leave a small storage space at the front of the garage our clients decided to extend the front of the house and incorporate the porch to create a larger entrance hall and garage. With beautiful natural tones throughout the downstairs it brings a sense of calm and continuity to the home.
Complete House Renovation
This complete house renovation was completed in 2021 and involved stripping the property back to its original brickwork. New steel work has enabled our clients to knock … Read moreThis complete house renovation was completed in 2021 and involved stripping the property back to its original brickwork. New steel work has enabled our clients to knock through walls to reconfigure the space and create new rooms for the whole family to enjoy.
The transformation can be seen from the outside in with new cladding, widows, doors, Velux, roof tiles and rendering to the outside.
Internally new solid floors were installed to the ground floor complete with underfloor heating system. A partial rewire and new electricity board were also installed by our fully certified NICEIC electricians to ensure compliance. Similarly our fully qualified plumbing engineers helped to create the new utility and WC completing all of the projects drainage and plumbing work. A new staircase, skirting board, architrave and internal doors inc hardware were completed by our carpenters.
Double Storey Rear Extension
This large double storey extension was the second phase in our clients long term building project. This phase involved extending the kitchen/family room and adding another … Read moreThis large double storey extension was the second phase in our clients long term building project. This phase involved extending the kitchen/family room and adding another bedroom with ensuite to the upstairs. Some of the best features of this build include a Juliette balcony on the rear elevation, bespoke french doors, stylish pendant lights over the kitchen island and a roll top bath for a bit of luxury.
Read lessGarden Room
This beautiful and stylish garden room extension enabled our clients to bring the outdoors in. Completed by the Graline team this extension has electric underfloor heating to … Read more This beautiful and stylish garden room extension enabled our clients to bring the outdoors in. Completed by the Graline team this extension has electric underfloor heating to keep you warm in the winter but these impactful corner bi fold doors to open in summer. Read lessFirst Floor Extension, Kitchen and Bathroom
In 2020 the Graline team completed this beautiful ground floor extension with stylish kitchen, utility, WC and bathroom. There are some great design features on this build … Read moreIn 2020 the Graline team completed this beautiful ground floor extension with stylish kitchen, utility, WC and bathroom. There are some great design features on this build such as the rectangular window in the gable end, underfloor heating, electric blinds for the Velux windows and LED detail lights in the kitchen.
Read lessGarage Conversion- Kitchen, Utility and WC
This contemporary garage conversion has totally transformed our clients garage into the perfect modern family living space. Installing the roof lantern in the snug area … Read moreThis contemporary garage conversion has totally transformed our clients garage into the perfect modern family living space. Installing the roof lantern in the snug area brings the feeling of space and wellbeing due to the abundance of natural light.
Read lessUllenhall
Ullenhall is a project that was very close to Graline Construction's heart, because not only was it our very first ever eco build but it was also responsible for us winning … Read more Ullenhall is a project that was very close to Graline Construction's heart, because not only was it our very first ever eco build but it was also responsible for us winning two awards.In 2012 Graline Construction won the Regional energy efficiency award and regional apprentice of the year award from the Federation of Master Builders, the award was for the conversion of a traditional 1960’s brick built detached house Ullenhall into a bright, modern and energy efficient home.The Ullenhall house required a complete programme of refurbishment and modernisation to satisfy the client vision and ecological criteria. It was the clients wish to use the structure of the existing house rather than knock it down and rebuild, as this would be a waste of old and new energy. Read less




























