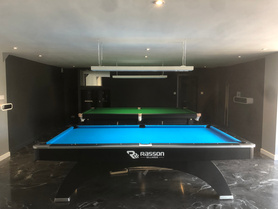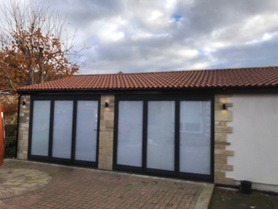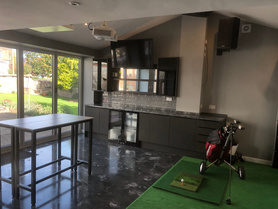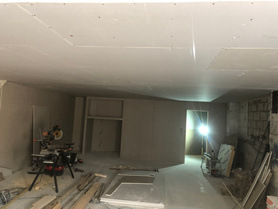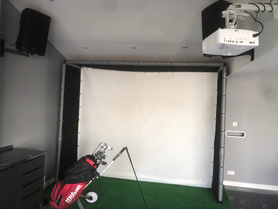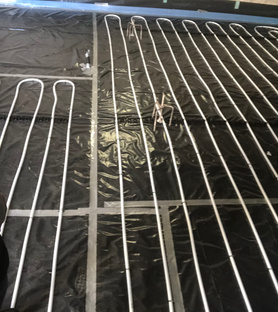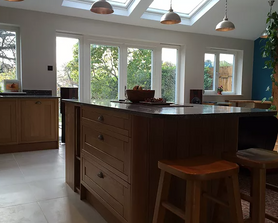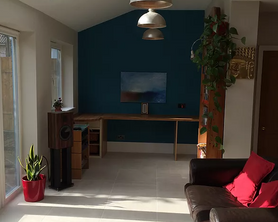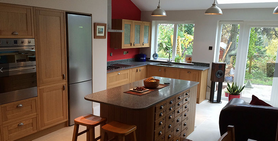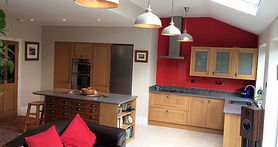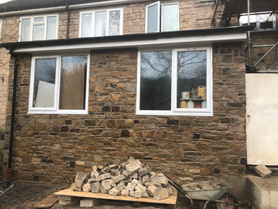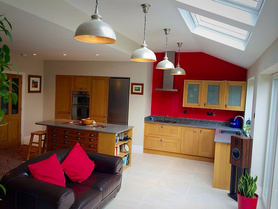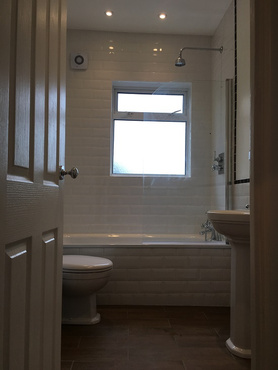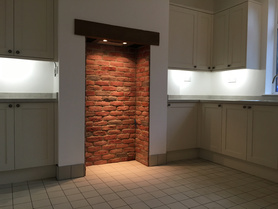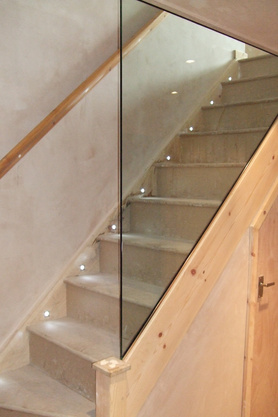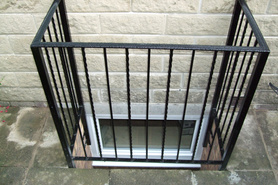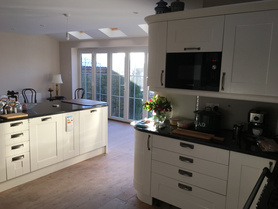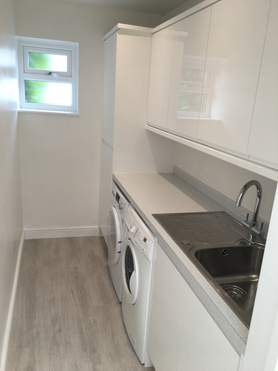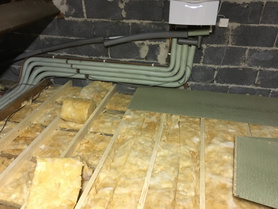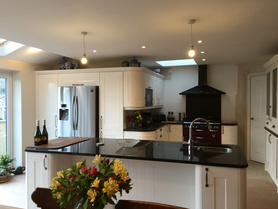Greentherm Developments Ltd
About us Greentherm Developments Ltd is a well established South Yorkshire Building Company providing a full range of building and installation services. Our company has extensive experience in the building industry and employ highly qualified staff. Much of our work is gained through …
Trades
Commercial builder
- Agricultural/Farm Building
- Civil Engineering
- Industrial buildings
- Maintenance Contracts
- Educational/School buildings
- Leisure development
- Road Construction
Builder
- Partition walls
- Garage Buildings/Garage Doors
- Soundproofing
- Builder general
- Insurance Work (Fire/Flood/Damage)
- Radon work
- Renovations
- Wall Tie Replacement
- Refurbishments
- Structural steelwork
- Structural repairs and alterations
Patios and Driveways
- Patios/Paving
- Block Paving
- Concrete drives
- Driveways
- Resin bound drives
- Asphalt/Tarmac drives
Extensions/Conversions
- General extension
- Loft conversions
- Orangeries
- Home office
- Garage conversions
- Barn Conversions
Bathrooms
- Bathroom fitter
- Bathroom tiling
- Wet rooms
Brickwork
- Bricklayer
- Brick work
Windows, Doors and Conservatories
- Velux windows
- Crittall windows
- Bifold doors
- Conservatories
- Doors
- Double glazing
- UPVC windows/doors
- Porches
- Secondary glazing
- Patio and French doors
- Wooden/Timber/Sash windows
- Fire door fitting and maintenance
- Window fitter
- Skylight/Loft windows
- Canopys
Carpenter and Joiner
- Door fitting/hanging
- General carpentry
- Joinery
- Staircases
- Timber Frame Specialist
Roofer
- Conservatory roof
- Skylights
- Leadworks
- Guttering
- Soffits
- Chimneys
- Fascias
- Flat Roofing
- Roofing repairs
- Fibreglass/resin roofing
- Roofing general
- Rubber roofing (EDPM)
- Dormer / Roof windows
- Slate/Tiled roofing
Energy efficiency
- Sustainable Construction
House Builder
- New build
- Custom/Self Build
Damp proofer
- Damp survey
- Woodworm treatment
- Timber treatment
- Rising damp
- Dry rot treatment
- Condensation Control
- Basement waterproofing
- Damp Proofing
Groundworker
- Underpinning
- Formwork & Shuttering
- Groundworks
- Drainage contractors
Plasterer
- Screeding
- Liquid screeding
- Skimming
- Rendering
- Drylining
- Artexing
- Lime plastering
- Plastering
- Coving / Moulding
Insulation
- Loft insulation
- Room in roof insulation
- UFI (underfloor insulation)
- Internal wall insulation
- External wall insulation
Landscaper
- Garden rooms
- Fencing
- Summerhouses
Flooring
- Laminate floor laying
- Vinyl floor laying
- Wood floor laying
- Floor repair
- Floor sanding / polishing
- Floor laying
Tiler
- Floor tiling
- Stone/slate tiling
- Wall tiling
Kitchens
- Kitchen installation
- Bespoke kitchens
- Kitchen tiling
- Kitchen worktops
Listed Buildings / Heritage
- Listed Buildings specialist
Plumber
- Underfloor heating (water)
- General plumbing
Scaffolder
- Scaffolding
Stonemason
- Stone repairs
- Stone cleaning/restoration
- Dry stone walling
Disabled/elderly home adaptation
- Accessible Bathrooms
- Accessible Kitchens



