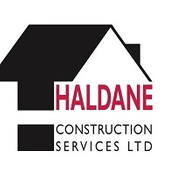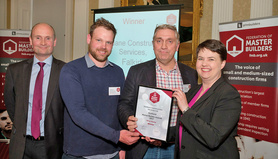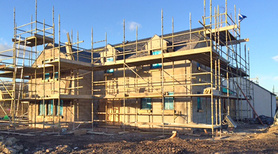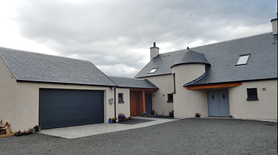- You're here:
- Homepage
- Find a Builder
- Haldane Construction Services Ltd
Haldane Construction Services Ltd
- Operates in Kilmacolm
Trades
Commercial builder
- Civil Engineering
Builder
- Builder general
- Refurbishments
- Insurance Work (Fire/Flood/Damage)
Extensions/Conversions
- General extension
- Barn Conversions
House Builder
- New build
Groundworker
- Drainage contractors
Projects
New build: Carleatheran, Fintry
Clients: Mr & Mrs I Rodgers Location and Brief: This new build home is located near the small rural village of Fintry in Stirlingshire, and set within the beautiful back … Read more Clients: Mr & Mrs I RodgersLocation and Brief:
This new build home is located near the small rural village of Fintry in Stirlingshire, and set within the beautiful back drop of the Campsie Hills.
The site is part of the extended families farm known as Knockraich farm, and is situated in what was formally farming land. The site was identified as a superb location for this family home with spectacular views and in a fantastic location.
The house was aptly name Carleatheran, after one of the overlooking hills.
The external brief of this 1.5 storey house was for it to receive a traditional wet dash render with banding to windows, incorporating a traditional slate roof to allow it to be in keeping with the surrounding traditional style of Scottish buildings while still having that wow factor and modern construction styles and techniques.
The eco brief was to construct an air tight, highly insulated build with Alu clad triple glazed window units, an eco friendly heating system comprising of an underfloor heating system linked to a ground source heat system.
The internal brief was to keep in touch with traditional styles with a hint of a modern and contemporary look. The surrounding oak trees heavily influenced the chosen materials for internal finishes to this project.
The Design:
A client designed project with contributions from our team at Haldane, added at a post tender stage to get the best fit and cost effectiveness for our client.
With our wealth of experience in design and build, we at Haldane worked with our client to review the Architect's details and gave our solutions for approval to construction issues. As part of the construction team we found the solutions and were able to give value engineered cost savings while still paying particular attention to the construction specifications.
Overcoming Obstacles:
As the house was situated over 200m from the main road access, our first objective was to construct an access road as set out by the local planners which included extensive land drainage along access road and around site to overcome the ground water issues.
There were the usual challenges set by any construction project and this project was no different. Faced with typical Scottish weather there was an element of potential lost time due to weather, and with this in mind we focused on completing the wind and weathertight elements first, whilst continually working with the weather and external factors forecasts. This allowed us to continue effectively with other internal trades if the externals suffered due to adverse weather and temperatures.
Our client sold their house and on return from a family holiday were able to move into their new home all as our detailed programme of works.
It should be noted that from the first break of ground on this brown field site we were able to have our clients moved in within a 22 week turnaround.
Special Features:
An Oak open plan staircase situated within an open plan lounge and family area sets this building apart from the norm.
With a Scottish slate roof design, we used a pazzaria Cupa H3 slate which meets French standard and is thicker than more commonly used slate, therefore giving a look of traditional slating as they sit less uniformly and give that traditional look required with incorporating lead work and traditional zinc flashings. The extensive use of Marley Cedral coloured weather boarding to the 5 no Dormer areas on a complicated roof arrangement which gives the building a unique individualism seldom seen.
Double doors to rear with Cedral grey lining provides a subtle contrast in material types and colours and together provides and gives that free transition from inside to outside.
AluClad timber windows and doors providing high specification and beautiful aesthetics.
Multiple Velux windows which allow light to stream into the public areas.
The wood burning stove with visible flue is a focal point in the expansive ground floor area accompanied with the traditional oak floors, doors and staircase.
High end tiling and sanitary ware to bathrooms and en-suites a painted crafted kitchen with made to measure Silestone worktops.
Environmental Impact:
The building was designed with environment in mind and followed strict planning restrictions.
The drainage is discharged to a state of the art Klargester bio disc pumping system before being filtered and cleansed through filter beds before discharge to water course.
Materials that were specified as Traditional Scottish Finish in appearance were all of high standards and met strict construction and design specifications.
Customer Service:
The design set out by the architects was done following the brief of the clients and was inkeeping with traditional construction techniques and finishes but also incorporating new materials and concepts to produce a building of tradition and character.
This is what makes us market leaders and an FMB award winner.
The combined efforts of Haldane Management and associated sub-contractors, and other stakeholders allowed us to deliver a high standard build on time to the exact brief set by the client.
There was a real team spirit, a real focus as always on client satisfactions good working environment and a happy and ultimately safe site.
A professionally managed job and one that I'm sure other prospective customers would like to have repeated on their dreams and visions.
To see more of this project, watch our video. Read less
Carleatheran New Build - Interior
Some interior shots of our Carleatheran new build project, showing the bespoke hallway staircase and the kitchen.To see this project in more detail, watch our video.
Master Builder Awards Scotland
Here is Haldane Construction Services receiving our award for Best New Home at the FMB Scotland Master Builder Awards 2017. The award was presented to us by FMB Scotland … Read more Here is Haldane Construction Services receiving our award for Best New Home at the FMB Scotland Master Builder Awards 2017. The award was presented to us by FMB Scotland Director Gordon Nelson and Ruth Davidson MSP.In the centre right is Andrew Haldane ICIOB, the Managing Director of Haldane Construction Services and also a board member of FMB Scotland.
Next to him in the centre left is Peter Archibald MCMI, Construction Manager and Director of Haldane Construction Services. Read less
Bridgeness Tower Refurbishment - Exterior
Some photos of the exterior of our Bridgeness Tower project, including a close-up of the newly built turret. To see this project in more detail, watch our video . Read more Some photos of the exterior of our Bridgeness Tower project, including a close-up of the newly built turret.To see this project in more detail, watch our video. Read less
New Build - Winner of Best New Home at the FMB Scotland Master Builder Awards 2017
Haldane Construction built this 1.5 storey house with tradition wet dash finish, as well as traditional slate roofs, chimneys and fireplaces. We also constructed a large … Read more Haldane Construction built this 1.5 storey house with tradition wet dash finish, as well as traditional slate roofs, chimneys and fireplaces. We also constructed a large double garage.This project won best New Home at the FMB Scotland Master Builder Awards 2017. The FMB said:
"The building was finished to an extremely high standard using quality building materials resulting in a beautifully designed home for the happy owners."
Read more about the awards here.
Photos show before and after. Read less
Bridgeness Tower Refurbishment - Winner of best Kitchen or Bathroom project at the FMB Scotland Master Builder Awards 2017
We undertook extensive refurbishment work to this listed, historic building. The kitchen was constructed to be circular to fit around a new turret we built for the property. … Read more We undertook extensive refurbishment work to this listed, historic building. The kitchen was constructed to be circular to fit around a new turret we built for the property.The kitchen for this project secured us a second award for best Kitchen at the Scotland Master Builder Awards 2017. Here's what the FMB had to say:
"The project has been meticulously crafted, marrying old and new elements respectfully, with precise attention to architectural detail and care in construction."
Read more about the awards here.
To see the project in more detail, watch our video. Read less
FMB award winner



Testimonials
Haldane Construction was appointed to build an extension to our listed Tower house, known as Bridgeness Tower. The extension is a teardrop shape on a very restricted site. The access was awkward and was a real issue, Andrew offered us some really good advice at the start of the project, to hire the local bowling club's disused land to the rear of our property. The build would have been incredibly difficult and probably taken longer if we had not taken up his advice. Haldane looked at various cost savings for us, introducing a more modern insulated concrete formwork system for our supporting wall, which also reduced the time it took to complete the work. They were also able to source windows that were better quality and more cost-effective than our architect’s original specification. The tradesmen employed by Haldane Construction were outstanding, the carpentry team understands how to make curves and transitions to a very high standard. It was always our intention that the kitchen should be a focal point of our build, but the costs were suggesting that we would have to make compromises. Andrew was able to point us in the direction of a kitchen supplier. The kitchen has turned out better than we imagined at a price we could afford. Andrew and Peter understood the complexities of the “slap through” from the old to the new building and had the right staff, with the right skills and the right equipment. Haldane’s empower their staff to work independently and Andrew and Peter answered all our emails and texts promptly regards of the time we send them. The fact that the builders, the architect and the structural engineer all get on has actually meant that we have had minimum stress. We both expected major stress and major upheavals and people find it hard to believe it when we say it’s nothing like we imagined. Haldane Construction was an oasis of calm in a potentially disruptive endeavour.
- Angela
- Boness
- Mar 2018
Haldane Construction built my extension between January and August 2014. It is a modern extension of about 80m² on a 100 year old house. The project also included some upgrading of the original house. The project was awarded to Haldane construction because they submitted the most competitive tender and were happy to meet and discuss the project before exchange of contracts. Starting in January meant less than ideal weather but this did not deter the enthusiasm of Peter and his site team. Everyone worked enthusiastically from the beginning. As the days lengthened the team were often to be found working late on a Friday evening ensuring that targets were achieved. The site was kept tidy and well organised. My neighbours commented on how pleasant, polite and hard working my builders seemed. Subcontractors were all people who had worked with Haldane Construction before and seemed to fit seamlessly into the programme with the same commendable work ethic. I had regular monthly meetings with Andrew Haldane, Peter Archibald, my architect and quantity surveyor. I was kept well informed about progress. If there were any difficulties, constructive and fairly priced solutions were found. I always felt my views were respectfully listened to. The project was completed with only a 2 week overrun despite a very wet spring. Extra costs were mainly additional work requested by me or unpredictable issues found in ground works of the garage. All work was completed to a very high standard. A year after completion the snagging list was very short and quickly dealt with by Peter and his team. I greatly value being able to seek Peter and Andrews advice and expertise if I have any maintenance issues. I am delighted with my home and have and will continue to unreservedly recommend the services of Haldane Construction.
- Amanda
- Torphichen
- Mar 2018
Haldane Construction helped us to achieve one of our life’s dreams when building our house. They used all their skill, knowledge and experience of previous builds and listened and included us all the way through the project. Our build has a high design and construction specification, presenting difficulties that were enthusiastically met. Difficult round walls of a turret were tackled with high precision and an excellent standard of craftsmanship. Glass walls were installed with a high level of care and safety. Fireplaces were successfully built to the high specification laid down by the design. Joinery skills were replaced by carpentry skills when we requested shaped, wooden mantle pieces to be installed. The team only ever wanted to meet our wishes and involved us in all decision making processes. They advised us on finishing’s when we needed direction and took the time to listen to us over a cup of tea. They even accommodated our desire for a topping out ceremony when the building reached its highest point and shared in a celebratory drink. Their approach helped us feel like we were all part of one team. They even stopped their work for a day to give us a hand to move in. Haldane Construction has provided us with a beautiful home that we are proud of and thoroughly enjoy. Many hours have been spent searching for items to ensure we got the best value for money and not overpriced goods and materials. Their advice allowed us to finish the house to a good standard and within the budget. They were generous with pricing of labour to help complete joinery fittings in wardrobes and cupboards. Due to their advice and assistance we found that we had used money wisely enough to ask them for additional work at the end of the build and they provided their time and advice with exactly the same approach, which meant we could do more than expected.
- Penni
- Linlithgow
- Mar 2018












