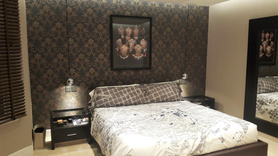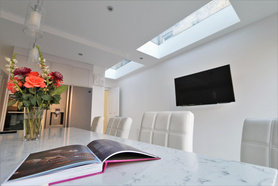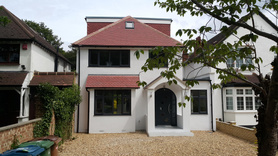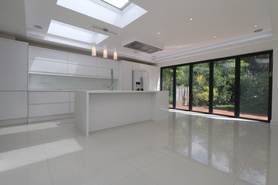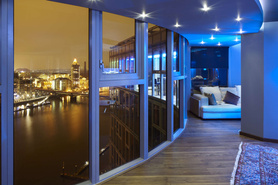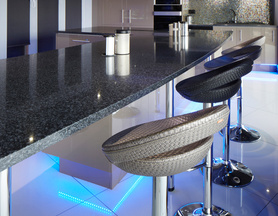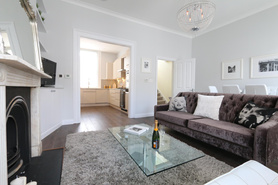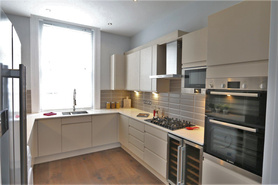Home Republic Limited
- Operates in Enfield
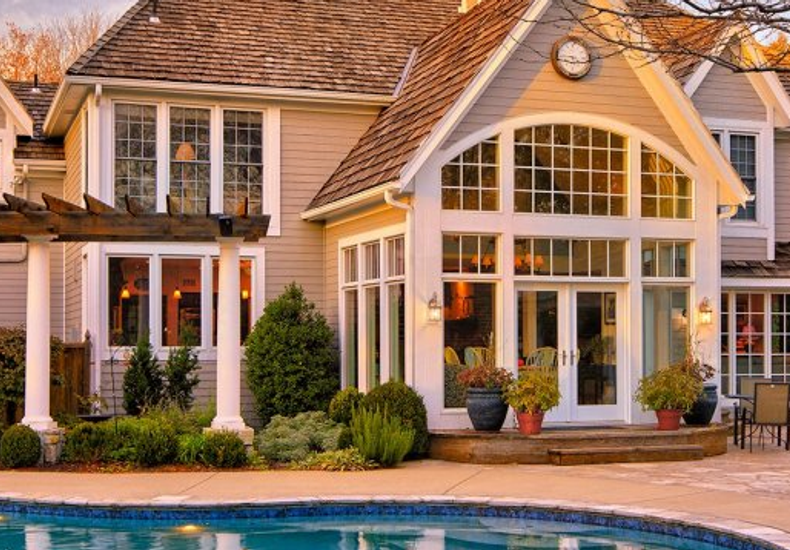
Home Republic Ltd is a multiple award-winning construction company in London. We will professionally run your luxury residential or commercial project from start to finish. Call us and ask our team how together we can turn your ideas into a beautiful reality. We do everything from start to …
Trades
Commercial builder
- Shop fitting
Builder
- Builder general
- Renovations
Extensions/Conversions
- General extension
- Barn Conversions
- Loft conversions
- Basement/Cellar conversions
Carpenter and Joiner
- Joinery
House Builder
- New build
- Custom/Self Build
Listed Buildings / Heritage
- Listed Buildings specialist
Projects
FMB award winner





























