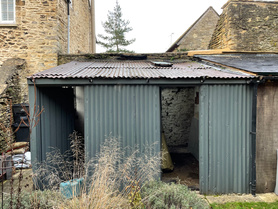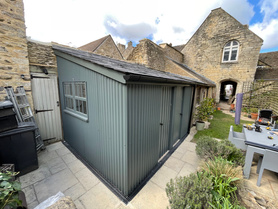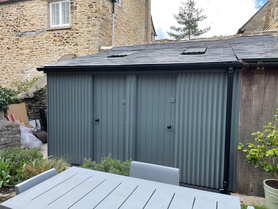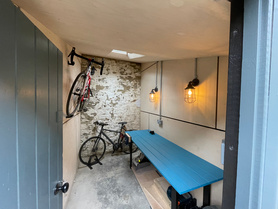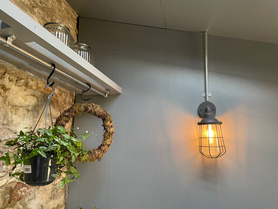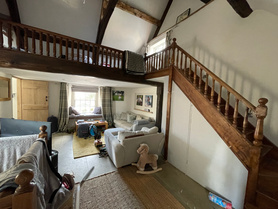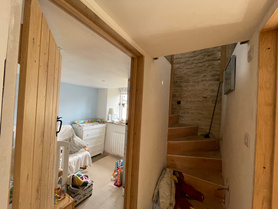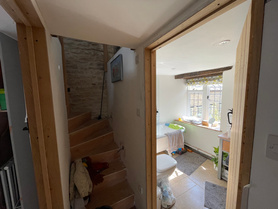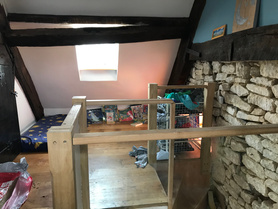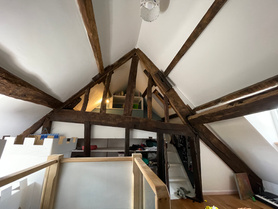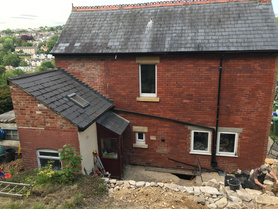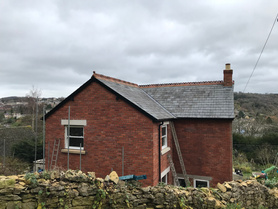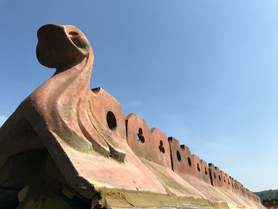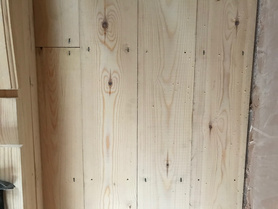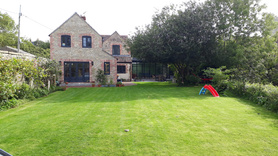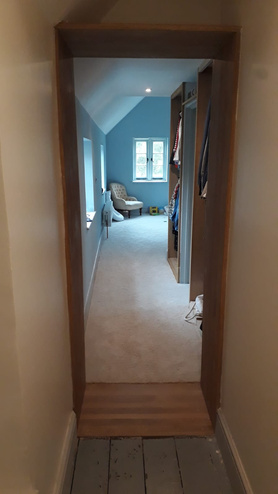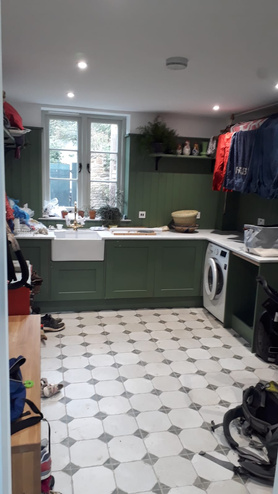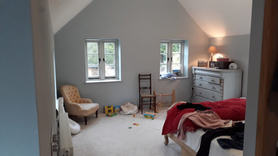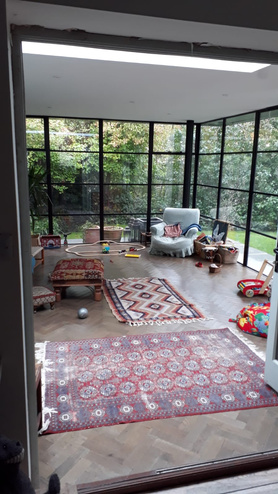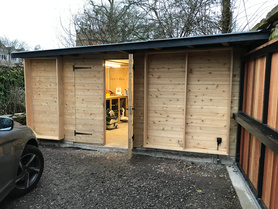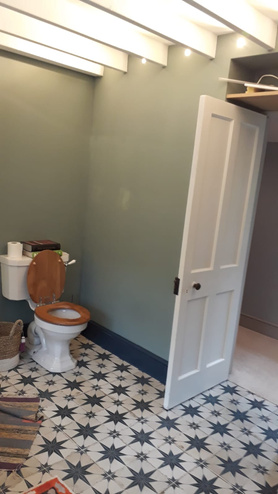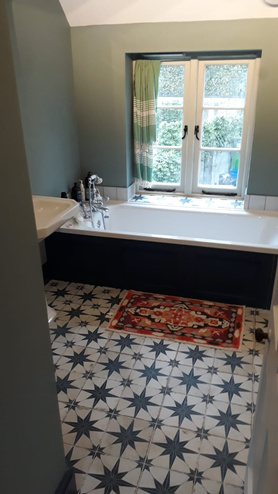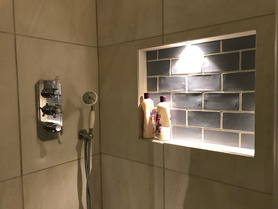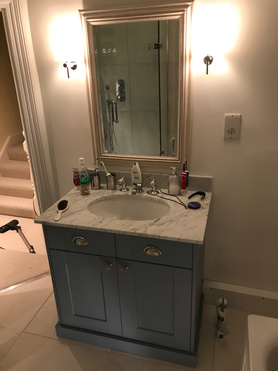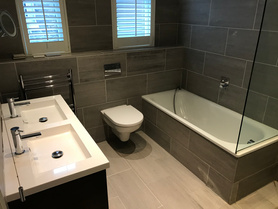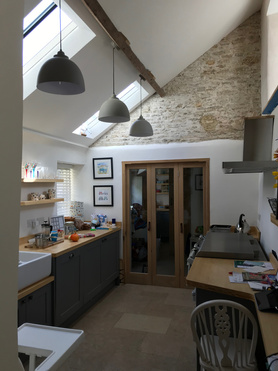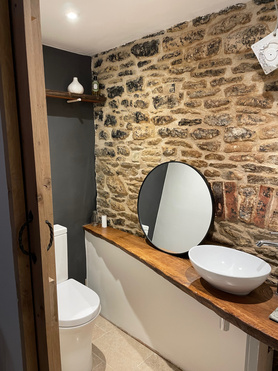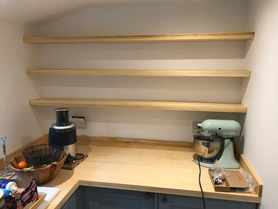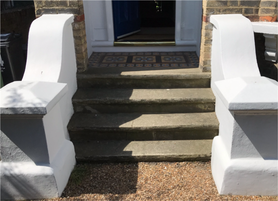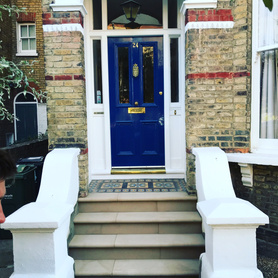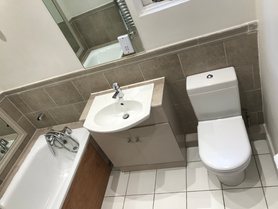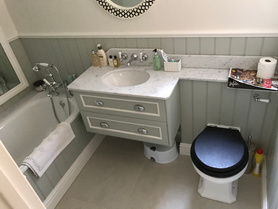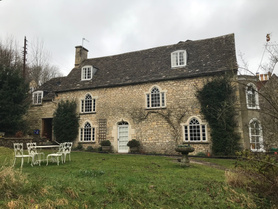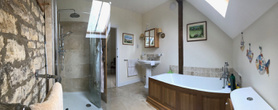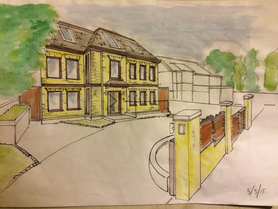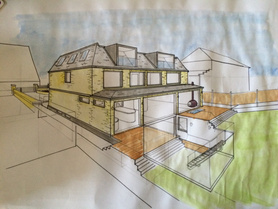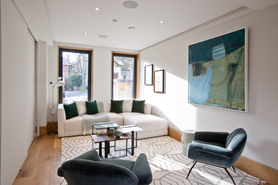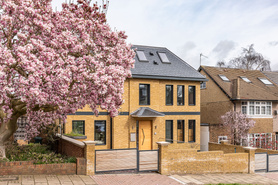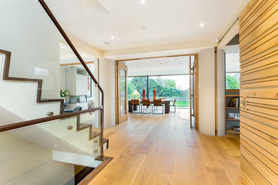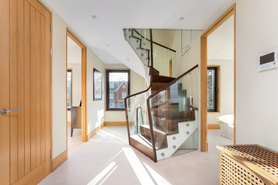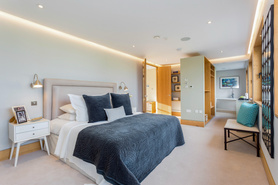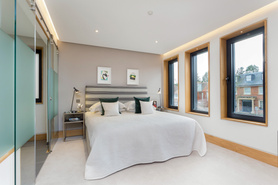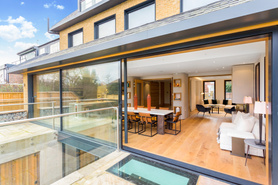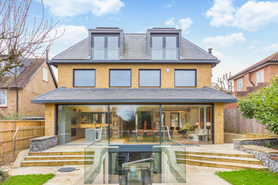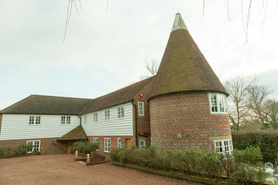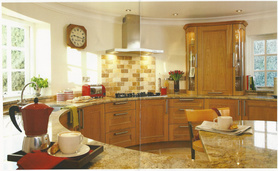- You're here:
- Homepage
- Find a Builder
- Homescape ADB
Homescape ADB
- Operates in Cirencester
Trades
Builder
- Builder general
- Refurbishments
Extensions/Conversions
- General extension
- Barn Conversions
- Loft conversions
Carpenter and Joiner
- General carpentry
- Joinery
Energy efficiency
- Sustainable Construction
- Retrofit
House Builder
- Custom/Self Build
- New build
Projects
Kitchen extension
Extend and refurbish a kitchen into a storage space
Part Garage Conversion
Part garage conversion to play room.
Flat Shower room
Refurbish a shower room.
Cabin
fit a kitchenette and bathroom to a holiday cabin in the woods.
Utility Hall
Refurbish and update a hall and utility space.
Garage Conversion
Convert / refurbish a garage and utility room, into a multi use room with bathroom and a utility room.
Outbuildings
We were asked to get involved with the drawings for planning on this pair of outbuildings as they are on the curtilage of a Grade 2 listed building. These shabby looking and … Read moreWe were asked to get involved with the drawings for planning on this pair of outbuildings as they are on the curtilage of a Grade 2 listed building. These shabby looking and unremarkable tin sheds where the latrines for US Armed Forces (three stalls per shed) as they planned D-day landings, and who knows who sat on the loo... but sad to say they are not safe or fit for purpose.
We filled the holes in the stone back wall that let you see into next door's garden and re-worked the structure and drainage to keep the floor dry and hold up the new roof.
The look and feel of the outside of the new sheds is in the same style as before, just fit to let the owners use them as a space to treasure in staid of hide. It's good to know that these unassuming little outbuildings (now given a new lease of life) will see them well loved long into the future.
Little hall part 2
We have been working on the next section of works to this Grade 1 Listed building on and off over the last year. We have been improving the flow to the living space, use and … Read moreWe have been working on the next section of works to this Grade 1 Listed building on and off over the last year. We have been improving the flow to the living space, use and storage through the first floor of the building, creating: New layouts for the bedrooms and new bathroom, adding 2 new dormer windows to let in more natural light, replacing a paddle staircase with a custom building a staircase with storage below, continuing with the re-plumbing and wiring, re-enforcing floors and enhancing the existing features.
Through out these works and where ever possible we have been reducing and improving the environmental impact with insulation, removing the old gas boiler, double glassing and this is helping to make for a better environment and lower the running costs of the house.
Read lessRobinia House
We have been creating this two story extension in this area of outstanding natural beauty, made to match the existing 1905 house. It has added about a third to the floor area … Read moreWe have been creating this two story extension in this area of outstanding natural beauty, made to match the existing 1905 house. It has added about a third to the floor area of the house. A new kitchen dinner on a traditional nailed floor boarded floor and a 4th bedroom and an upstairs family bathroom are all within.
Read lessStable Cottge
We have been working on this pair Cottage extensions for the last couple of months finishing them out. Fitting the windows, underfloor pipe work, flat roof with light box on … Read moreWe have been working on this pair Cottage extensions for the last couple of months finishing them out.
Fitting the windows, underfloor pipe work, flat roof with light box on the garden room in preparation for sedum, master suite storage and en-suite bathroom, and the connections to the existing cottage and bespoke building a laundry shoot into the utility room, as well as a custom made work shed.
Read lessBathroom
We have just finished refurbishing this bathroom, it was taken back to brick work to resolve issues and gain wasted space, the new one is lighter making most of the room and is maintenance friendly.
Little hall part 1
We have been working on this grade 1 listed building over the last 6 months. It has been separated into phases and we are finishing the first of three which was the kitchen, … Read moreWe have been working on this grade 1 listed building over the last 6 months. It has been separated into phases and we are finishing the first of three which was the kitchen, utility space, downstairs loo, garden room and dinning room. the work included: widening the door between the kitchen and lobby/utility/loo area, re-plumbing and wiring, re-roof with new lights, re-limeplastering new kitchen and flooring through out the ground floor and so much more. But also making the most of all the historic features.
Through out these works and where ever possible we have been reducing and improving the environmental impact with insulation, removing the old gas boiler, double glassing and this is helping to make for a better environment and lower the running costs of the house.
Read lessRestoration of Front Stairs
We have just finished restoring this front staircase to a victorian town house.17th Century Grade 2 listed house
17th Century, detached, listed building, extended to reinstate a previously demolished section of the building. We built this extension encompassing en-suite bathroom … Read more 17th Century, detached, listed building, extended to reinstate a previously demolished section of the building.We built this extension encompassing en-suite bathroom and dressing room with a garden storeroom below. Internally its simple elegance is enhanced by it's contrast to the old stone gable wall and the rough cut green oak beams and posts.
We also designed and implemented further alterations and renovations to other parts of the house. Read less
New build house
New build house in London - simple and modern. We designed and built this green technology home with 5-7 bedrooms set over 4 floors and covering an area of 4,000sq ft. It … Read moreNew build house in London - simple and modern. We designed and built this green technology home with 5-7 bedrooms set over 4 floors and covering an area of 4,000sq ft. It has an open plan, multi-use ground floor incorporating a bespoke kitchen, snug and sitting/dining room. Other floors include a master suite, 3 further en-suite bedrooms, media room, wine cellar, fitness room and 9.5m glass sliding walls.
This uniquely designed home has been built to incorporate multi-use spaces, hidden features, slot windows, laundry chute, hand-made oak stairs with leather and glass handrails, sliding walls, a wood burning stove and wealth of green technology throughout.
It has an EPC rating of 'A', all with easy maintenance in mind.
Oast house
This Oast house was almost completely rebuilt and restored before a large extension was added to more than double its size. The iconic roundel and roof are mirrored both … Read more This Oast house was almost completely rebuilt and restored before a large extension was added to more than double its size. The iconic roundel and roof are mirrored both inside and out in the porch and the fireplace.The house was finished with a bespoke round kitchen, and a chunky oak sleeper style gallery staircase is set to the heart of the house. The Master bedroom is under the roundel roof with original roof beams just below the cowl and concealed lights in the edges.
The grounds and pond were also extensively re-landscaped, and new outbuildings created.
The house features include underfloor heating throughout, rainwater for the toilets, all LED lights and double glazed windows. Read less



