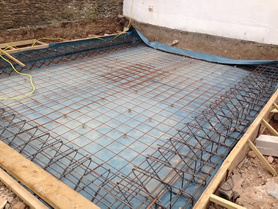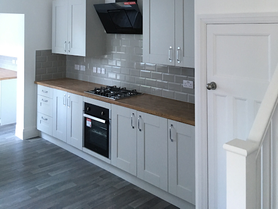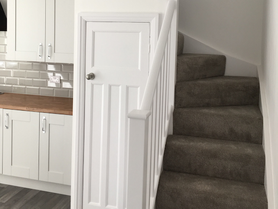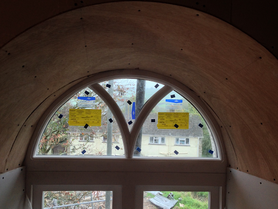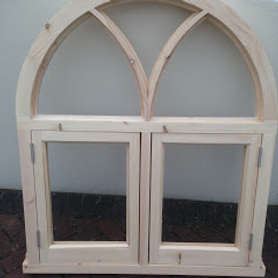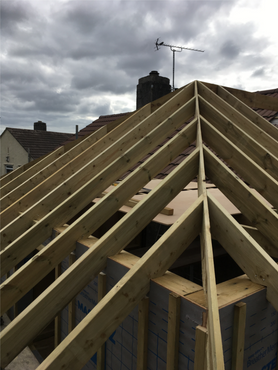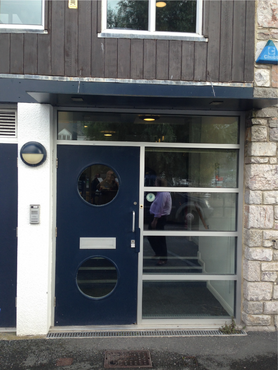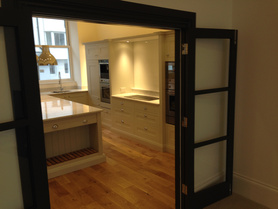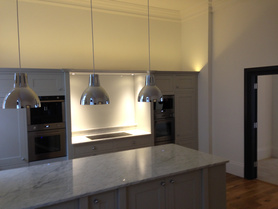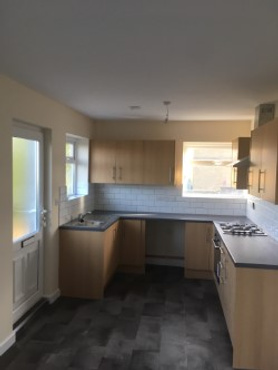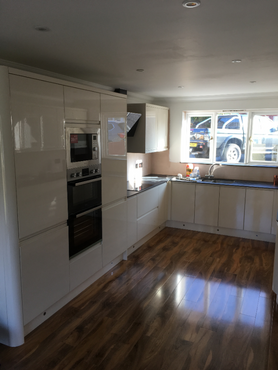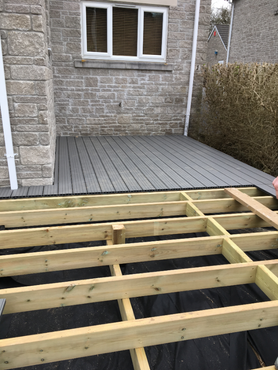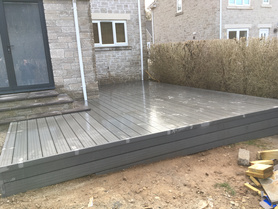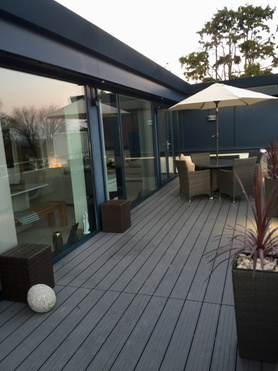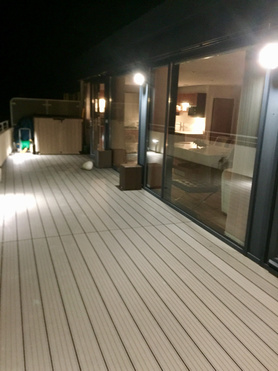HSK Building Services Limited
- Operates in Plymouth
- Great availability

We've been building for over 30 years and offer a high quality building and development service covering the areas of Plymouth, The South Hams, West Devon and East & Mid Cornwall. At HSK, we believe in turning dreams into reality by providing top-notch building services that exceed …
Trades
Commercial builder
- Shop fitting
Builder
- Refurbishments
- Structural repairs and alterations
- Partition walls
- Garage Buildings/Garage Doors
- Renovations
- Builder general
- Cladding
- Structural steelwork
Patios and Driveways
- Driveways
Extensions/Conversions
- Garage conversions
- Loft conversions
- General extension
- Home office
- Barn Conversions
Bedrooms
- Fitted wardrobes
Brickwork
- Brick work
Carpenter and Joiner
- Joinery
- General carpentry
Roofer
- Flat Roofing
- Roofing repairs
- Roofing general
House Builder
- Custom/Self Build
- New build
Plasterer
- Plastering
- Rendering
Painter and Decorator
- Exterior decorating
























































