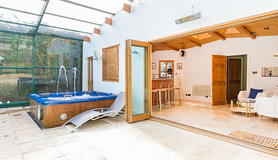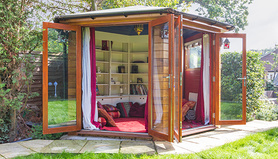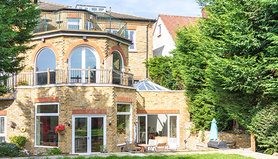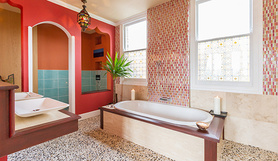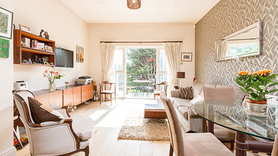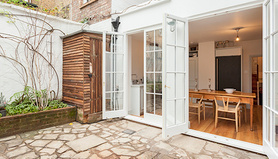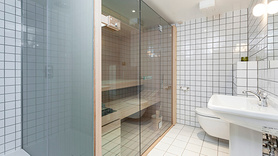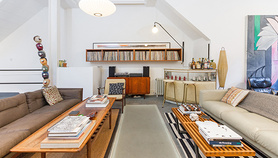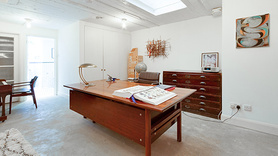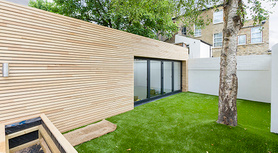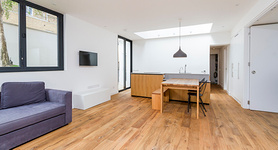- You're here:
- Homepage
- Find a Builder
- J K Construction Ltd
J K Construction Ltd
- Operates in Wembley
JK Construction Ltd are a high-quality building contractor based in central London. We offer a personal approach and dedication to all aspects of the building process, including: Initial Concept, Planning, Design, Obtaining Permissions/Licences, Construction, General Building, Internal Fit-Out …
Trades
Builder
- Handyman and maintenance
- Builder general
Groundworker
- Groundworks
Painter and Decorator
- Interior decorating
Projects
Pool House & Garden Room, London NW1
This interesting project involved the construction of a large, new-build 'Pool House' alongside the existing swimming pool. The pool already had a large enclosure and so the … Read more This interesting project involved the construction of a large, new-build 'Pool House' alongside the existing swimming pool. The pool already had a large enclosure and so the building design was modified to match the shape of the enclosure. The architect’s design reflected the brief for the house to have a 'Scadinavian feel', both in shape and materials.Additional requirements were that the building must heat to room temperature very quickly (when not in use it would not be heated). This and the inclusion of a powerful sauna and sunken hot-tub required a high level of design, particularly relating to the electrical supply. Radiators and underfloor electrical heating ensured that the main areas could be brought up to temperature very quickly.
In addition to the full construction and fit-out, we were also involved in the final finishing details, through to the fitting of the bespoke bar
As well as the Pool House, JK Construction were asked to construct a bespoke 'Garden Library'. This was built using additional insulation and an internal heated floor, which again allowed for rapid heating to a comfortable temperature. This building involved significant additional joinery work to a high standard.
Highlights:
New-build Pool House with support foundations and full structural works.
Bespoke design to match existing shape of pool enclosure – involved complex roof design and construction.
Oak bi-fold doors and Velux electronic roof windows.
Full provision of new services including: electrical supply and distribution, electric underfloor heating, hot/cold supplies and drainage.
High design requirement for finish: Italian tiling throughout, Scandinavian internal structure and finish.
Installation of Sauna, sunken hot-tub, shower room /toilets.
Bespoke hexagonal outdoor library. Read less
Basement & Loft Conversions - Edenbridge, Kent
This project consisted of a huge basement development (over 2,500 sq. ft.), adding a completely new basement floor to the large residential house. We kept disruption to … Read more This project consisted of a huge basement development (over 2,500 sq. ft.), adding a completely new basement floor to the large residential house. We kept disruption to neighbours at a minimum during extensive excavation works. All walls to the detached house were underpinned and a complete new floor added to the property. The new basement was waterproofed using the Delta membrane system with dual pumps. Underfloor heating was installed with full zone controlling and home automation links.Structural Works included: Major re-modelling of existing roof to allow a full-length loft conversion, significant structural alteration to the existing layout, large-scale beam and column construction to allow for an opening between the kitchen and conservatory.
Highlights:
Loft conversion across whole of property
Very Large basement (over 2,500 sq ft) allowing construction of cinema Room, conservatory, kitchen, bathroom & utility room
Re-landscaping of garden to new levels: also included scheme to use soil/debris as part of garden to reduce skip removal
Full new services, including: wet underfloor heating, new electrics including Home Automation system.
Full Fit-Out with new flooring, walls and ceilings, new lighting scheme etc.
Complete re-decoration throughout to high standard of finish i.e installation of specialist ‘Moroccan’ style bathroom. Read less
Basement & 'Granny Flat', London SE21
This project involved the construction of a basement to create a two-story 'Granny Flat'. Initial works included fully supporting the existing detached property, then … Read more This project involved the construction of a basement to create a two-story 'Granny Flat'. Initial works included fully supporting the existing detached property, then excavation with full temporary works propping.Difficult access presented an additional challenge for soil removal. Major structural support was required throughout as all sections of the new floor were located in the main support walls of the existing property.
The flat was then fitted-out with new services throughout, including underfloor heating. The addition of a bespoke balcony (where the original rear door had been) added a finishing touch to the project.
Highlights:
Large-scale temporary support to existing property as excavation carried out via limited access.
Full waterproof tanked 'Delta' system with dual pump protection added.
New floor included: 2 bedrooms, 1 bathroom & 1 utility room.
Full fit-out of services, including: electrics, underfloor heating, hot/cold supplies and drainage.
Installation of bespoke staircase, new suspended floors, acoustically isolated ceilings.
Full finishing works: Decorating and final electrics. Installation of kitchen and bespoke worktops Read less
Residential Conversion and Basement Excavation - London SW7
This high value project in the prestigious area of Knightsbridge involved extensive structural basement works in order to create a new kitchen/diner opening out into lovely … Read more This high value project in the prestigious area of Knightsbridge involved extensive structural basement works in order to create a new kitchen/diner opening out into lovely courtyard. In addition, we performed significant structural re-development of the existing basement area to create a luxurious master bathroom with sauna, a new utility room housing the new heating (megaflow) system, and a new bedroom. Bespoke joinery and heating system features throughout the property in addition to new re-claimed flooring. The project finally included the replacement of many external windows and doors and full re-decoration both internally and externally. Extensive renovation of the existing stairs/handrails (French Polishing etc.) was also undertaken.Features:
Construction of large rear basement extension.
Installation of new (Megaflow) heating system including new hot and cold system throughout.
Design and construction of Bespoke kitchen, including marble worktops and all fittings.
Construction of new basement bathroom including high-end sauna etc.
New re-claimed flooring throughout.
New Bespoke hardwood joinery items throughout.
New Bespoke windows and doors (External) Read less
Warehouse Space re-work, Central London
This major re-working of a semi-industrial warehouse space involved lowering the existing basement area, including full Delta damp-proof membrane system and underfloor … Read more This major re-working of a semi-industrial warehouse space involved lowering the existing basement area, including full Delta damp-proof membrane system and underfloor heating throughout. Design features included an internal floor/ceiling industrial strength skylight and polished screed floor finish. This, together with the re-claimed bespoke book cabinets created a fantastic retro-industrial office finish. Bespoke mosaic tiling throughout the new bathroom also enhanced the design feel of this area.On the ground floor area, the large open space was separated by a new, glass topped, centred bedroom which led to a new bespoke re-claimed kitchen area and hardwood conservatory extension. The bedroom was finished in bespoke re-claimed parquet flooring. Throughout, both lighting and decoration reflected a retro industrial design.
Features:
Structural lowering of existing basement floor
Installation of Delta membrane waterproofing system
Installation of underfloor heating throughout basement area
Bespoke industrial floor/ceiling glass
Construction of new centred ‘Glass-Top’ bedroom and new re-claimed style kitchen
Construction of new hardwood conservatory
Re-claimed parquet flooring
Bespoke book and art cabinets
Industrial style decoration throughout Read less
Residential Conversion and Basement Excavation - London W12
This project in Shepherd's Bush was based on a clear design-led premise: To allow the maximum possible light into a lower-ground/partial basement flat. The aim was to create … Read more This project in Shepherd's Bush was based on a clear design-led premise: To allow the maximum possible light into a lower-ground/partial basement flat. The aim was to create a spacious, modern design, combining openness with privacy.Challenges included the major structural/basement works with close surrounding residents in a quiet residential area and keeping good relations with neighbours during the works.
We were able to work closely with both the clients and their Architect Ben Smith, to deliver a beautiful new flat to a demanding specification.
Principal works included:
Extensive structural works and basement excavations: Substantial underpinning throughout. (approx. 40m²).
Construction of a substantial extension (approx. 40m²).
Creation of outside garden patio area. This required underpinning of boundary walls to create a relaxing area bounded by large-scale glazing units.
Use of Sweet Chestnut cladding to create a contemporary exterior.
Joinery units included kitchen with storage and Central Kitchen Island.
Full decoration throughout to high standard. Read less



