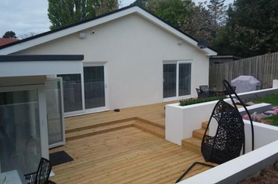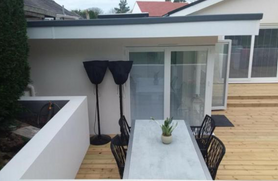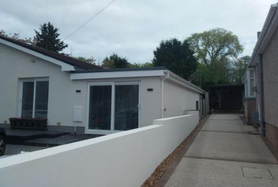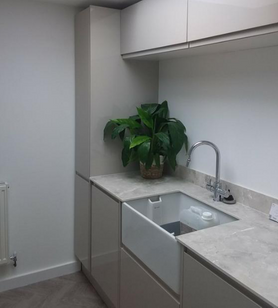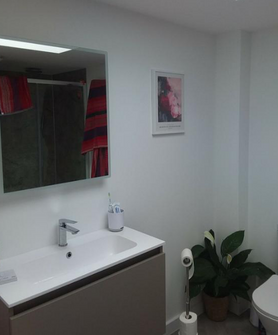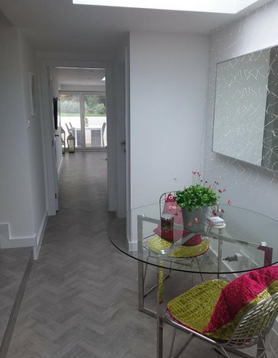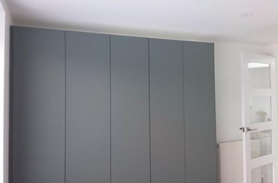Joyce Builders NW Limited
- Operates in Ambleside
About Us Joyce Builders NW Limited is a family run company and have been providing quality building services within lancaster and the surrounding area since 2006. Mark C Joyce Joinery and building ltd has carried out an extensive range of extensions ,conversions and Refurbishments both in the …
Trades
Builder
- Builder general
Extensions/Conversions
- General extension
Carpenter and Joiner
- General carpentry
Groundworker
- Groundworks
Kitchens
- Kitchen installation


