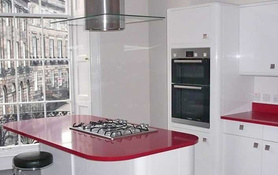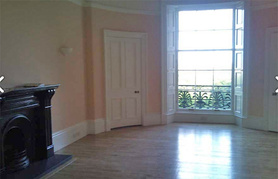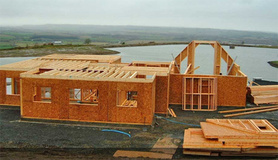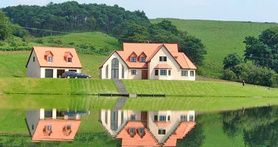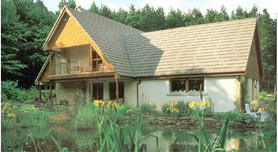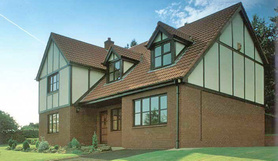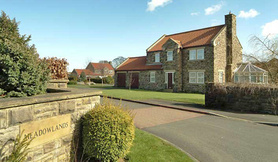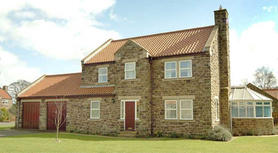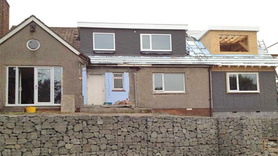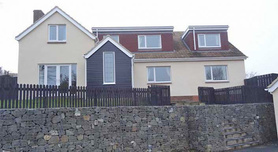Kaybee Builders are a general building company with over 25 years of experience in the construction industry. By concentrating on quality and design whilst also delivering a project on time and at good value for money, we consistently have happy, satisfied customers. Our team can handle every …
Read lessmore...
- Refurbishments
- Builder general
- General extension
- Loft conversions
- Joinery
- General carpentry
- Custom/Self Build
- New build
- Listed Buildings specialist
Renovation - Edinburgh, Midlothian
This old building has so much character and charm, so we helped to give it a new lease of life with a renovation. We removed the damaged floors and replaced them with solid …
Read more
This old building has so much character and charm, so we helped to give it a new lease of life with a renovation. We removed the damaged floors and replaced them with solid oak. New bathrooms were re-positioned and tiling was completed inside existing dormant cupboards to help free up space within the apartment. New skirting and door facings were used throughout. The damaged cornice was repaired so well that the architect couldn't tell what was new and what was old. We installed new fireplaces and replaced the electric and heating systems. New mezzanine floor was built within the office to help create a unique snug room.
The work was completed in under 18 weeks, which was commended by all concerned as nothing short of a miracle under the conditions we worked in. Historic Scotland visited the apartment and commended our company for the first class job in helping restore the building, whilst making the changes that were required by our client.
Construction Type: Renovation of Grade A Listed Building, in accordance with Historic Scotland.
Size: 170m².
Architect: WD Harley, Cross Street, Callander.
Read less
Detached House - Bathgate, West Lothian
This beautiful home was designed and built by our team in 2000 to celebrate the millennium. The property has its own private loch and stunning views of the surrounding …
Read more
This beautiful home was designed and built by our team in 2000 to celebrate the millennium. The property has its own private loch and stunning views of the surrounding countryside, and has become a much loved area to visitors. Its new owners have since opened up a fishery and wedding venue with fascinating results, which can be viewed on the website www.thevu.co.uk.
Project: Detached house with garage and accommodation above.
Construction Type: Timber frame, block, render, tile.
Size: 240m².
Architect: WD Harley, Cross Steet, Callander.
Read less
Detached House - Rothbury, Northumberland
This amazing property was built on an elevated position overlooking the rolling Cheviot Hills. In the surrounding forest, we built two mock Tudor homes and one distinctly …
Read more
This amazing property was built on an elevated position overlooking the rolling Cheviot Hills. In the surrounding forest, we built two mock Tudor homes and one distinctly different Scandinavian style home. This project happened by accident when we were asked to build a house for a client who wanted total seclusion.
During the build phase, our client asked if we might be interested in purchasing the woodland below his new home. Following discussions with the local council, and once we gained planning permission, we went ahead with the purchase and gained two perfect plots of land. The result was two spacious well designed homes with uninterrupted views of the local countryside and in a relaxed, tranquil setting.
Project: Detached house with garage.
Construction Type: Timber frame, block, render, Tudor style, tile.
Size: 165m².
Architect: Planshop, Morpeth, Northumberland.
Read less
Meadowlands Estate, Northumberland
Kaybee Builders bought this land from the Duke of Northumberland, and it became one of our more challenging projects due to a long and drawn out planning application process. …
Read more
Kaybee Builders bought this land from the Duke of Northumberland, and it became one of our more challenging projects due to a long and drawn out planning application process. We were eventually granted permission and created this admirable estate of three and four bed bungalows and houses, all immaculately designed and with large plots of land. The stone for the houses was sourced from Slaley in Hexham, with natural clay roof tiles and stone sills.
Project: 3 Detached bungalows, 6 detached houses.
Construction Type: Timber frame, stone, tile.
Size: 3 at 160m², 6 at 185m².
Architect: Planshop, Morpeth, Northumberland.
Read less
Renovation/Extension - Amble, Northumberland
This project involved the complete internal and external refurbishment of this property as well as building a large extension and detached garage. The renovation works …
Read more
This project involved the complete internal and external refurbishment of this property as well as building a large extension and detached garage. The renovation works include roof alterations, rendering, concrete roof tiles, new floor joists, plumbing, all new windows and doors, kitchens, bathrooms, tiling, hardwood floors, wardrobes, electrical, plumbing, heating and decoration throughout. In addition, we also carried out extensive ground works which included building retaining walls using gabion baskets to allow the a large parking area to be formed well below the existing ground level. Finished with a large boundary wall and sliding electric gates for complete privacy.
Project: Renovation/Extension, detached garage.
Construction Type: Timber frame, block, render, tile.
Size: 175m².
Architect: MAC Plans / Michale Rathbone.
Read less


