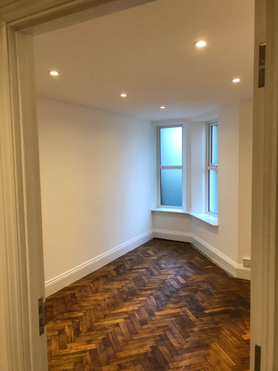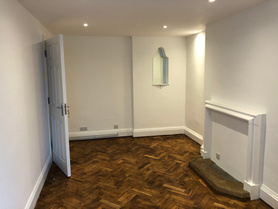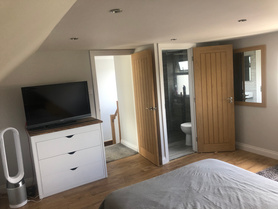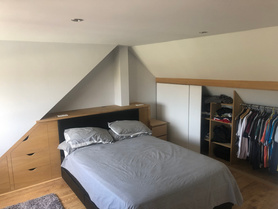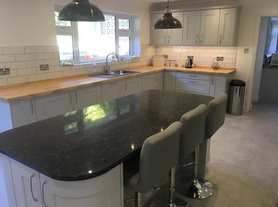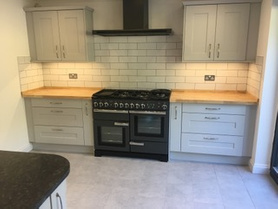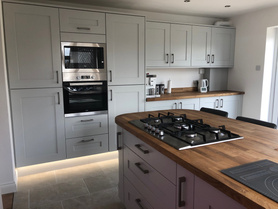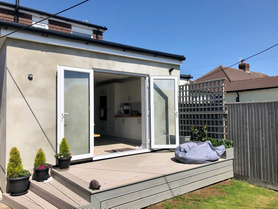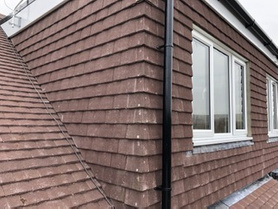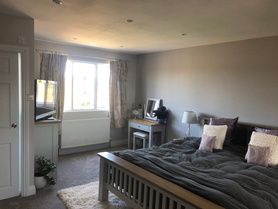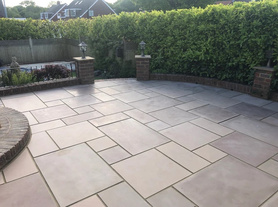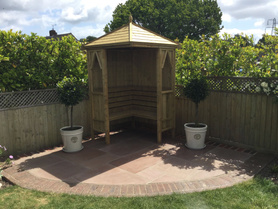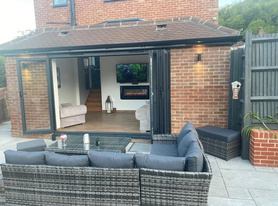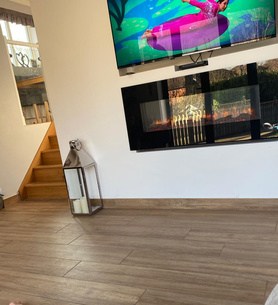Kenward & Stevens Carpentry & Construction Limited
- Operates in Hove
About us: Our business has been built on one of passion for high quality building work. Always ensuring that a very high level of quality is achieved. Robbie Kenward and Luke Stevens are both the directors for the company, they have a great wealth of knowledge between them in all aspects of …
Trades
Builder
- Builder general
Extensions/Conversions
- Loft conversions
Carpenter and Joiner
- General carpentry
- Joinery
Roofer
- Roofing general
Plasterer
- Plastering
Kitchens
- Kitchen installation













