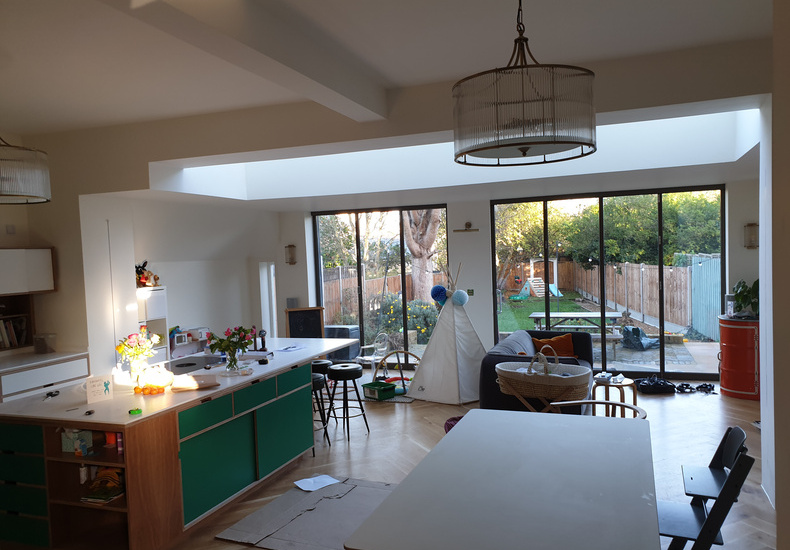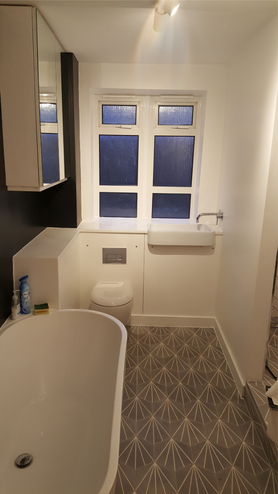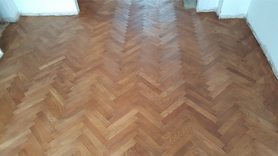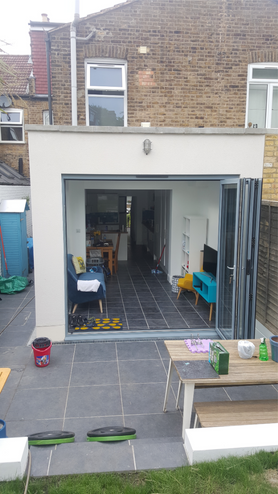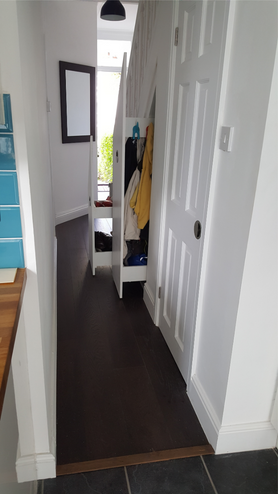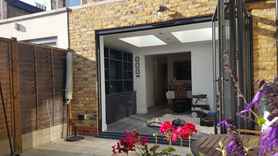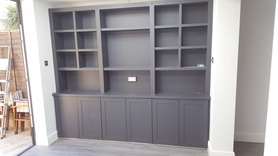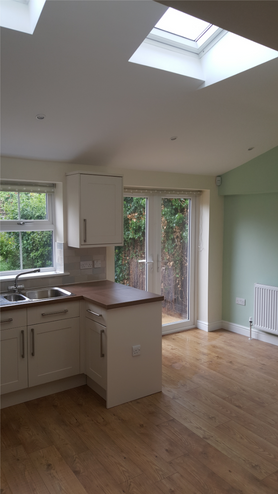Kingdon Carpentry & Construction was established in 2014 with the goal of offering a reliable building service to the local community and beyond.
As the company grows, it remains essential to uphold our core values, concentrating our efforts on delivering exceptional quality and a commitment …
Read lessmore...
- Builder general
- Demolition
- Structural repairs and alterations
- Partition walls
- Cladding
- Refurbishments
- Renovations
- General extension
- Barn Conversions
- Loft conversions
- Garage conversions
- Fitted wardrobes
- Bedroom fitter
- Door fitting/hanging
- General carpentry
- Joinery
- Floor repair
- Floor laying
- Floor sanding / polishing
- Laminate floor laying
- Wood floor laying
- Kitchen installation
- Kitchen tiling
Flat Refurbishment in SE21
This refurbishment transformed what was once a drab 1960s ex-council flat into a stylish modern family home. Some minor adjustments to layout and a complete upheaval of décor …
Read more
This refurbishment transformed what was once a drab 1960s ex-council flat into a stylish modern family home. Some minor adjustments to layout and a complete upheaval of décor brought this property into the 21st century. We even managed to squeeze in an un-suite shower and toilet.
Scope of work included
· Demolition of non-structural walls
· Plastering of walls and ceilings throughout
· Installation of reclaimed parquet flooring including sanding and oiling
· Creation of un-suite shower and toilet in guest room
· Creation of family bathroom with walk in shower and bathtub
· Herringbone tiling to shower areas and tiling of un-suite and bathroom floors
· Installation of new joinery and cabinetry
· Minor electrical works installation of new sockets and lights
· Full decoration throughout
More info and pictures of this project can be found on are web site www.kingdon.construction and on are Instagram page @kingdondesignconstruction
Read less
Rear extension and minor refurbishment to property in SE19
This small but affective rear extension gave the owners a cosy but at the same time spacious place for them to relax and for their young children to play, and the addition of …
Read more
This small but affective rear extension gave the owners a cosy but at the same time spacious place for them to relax and for their young children to play, and the addition of underfloor heating means it usable all year round. We also updated the interior with the installation of a new engineered flooring and creation of an under-stair loo and storage space an essential for a growing family
Scope of works included
· All related ground works including foundation, drainage and ground floor build up.
· Construction of insulated cavity walls with K-RENDER finish
· Supply and insulation of aluminium bi-fold doors, sliding doors and roof light
· Construction of GPR fibre glass flat roof
· Plastering of walls and ceilings
· Supply and installation of ceramic paving to rear garden
· Construction of retaining garden wall with steps up to lawn
· Relocation of boiler and installation of water fed underfloor heating
· All related electrical works
· Supply and installation of new kitchen units
· New tiled floor in extension
· New engineered timber flooring throughout dining room, lounge and hall
· Installation of ground floor toilet under stairs
· Creation of under stair pull out storage
· Full decoration throughout ground floor
More info and pictures of this project can be found on are web site www.kingdon.construction and on are Instagram page @kingdondesignconstruction
Read less
Rear extension in SE19
This simple but affective rear addition created and beautifully stylish leaving and relaxation space for the owners. The big bi-fold doors and 2 skylights allowed the light …
Read more
This simple but affective rear addition created and beautifully stylish leaving and relaxation space for the owners. The big bi-fold doors and 2 skylights allowed the light to flood into the space, bring the outside in. Which hit the brief on the head for these keen and proud gardeners.
Scope of work included
· Demolition of existing conservatory
· All related ground works including foundation, drainage and concrete floor slab
· Construction of insulated cavity walls with yellow imperial facing bricks and weather struck pointing
· Construction of a GPR fibre glass flat roof
· Supply and installation of yellow Indian stone garden paving
· Construction of retaining garden wall with steps up to lawn
· Supply and installation of aluminium bi-folds and skylights
· Relocation of radiators
· All relevant 1st and 2nd fix electrics
· Plastering of walls and ceilings through out
· Supply and installation of engineered timber flooring
· Construction of wall to ceiling shelving/TV unit
· Full Internal decoration
More info and pictures of this project can be found on are web site www.kingdon.construction and on are Instagram page @kingdondesignconstruction
Read less
Rear extension & full refurbishment of 4 bed property in SE24
This property was originally being used as a room by room rental and was looking a bit worn and neglected. The brief was to turn it into a morden family home for the rental …
Read more
This property was originally being used as a room by room rental and was looking a bit worn and neglected. The brief was to turn it into a morden family home for the rental market. The owners lived abroad and appointed an architect to oversee the works, which consisted of rear extension with new kitchen, new bathroom and general refurbishment in and out.
Scope of work included
Demolition of existing out house and internal rip out
All related ground works including repositioning of main drains and inspection chamber
Construction of rear lean-to extension with supply and installation of u-PCV doors and windows
Construction of mono pitched roof with supply and installation of 2 Velux windows. Tiled in composite slate.
Plastering of new extension
Supply and installation of new kitchen
Relocation of boiler and all related 1st and 2nd fix plumbing
Repositioning of electrical consumer unit and all related 1st and 2nd fix plumbing
Alteration and full refurbishment of family bathroom
Installation of new downstairs loo
Installation of new downstairs utility room
New flooring throughout dinning and kitchen areas
Supply and installation of new double-glazed sash windows throughout property
Removal of old cement render and application on new silicone colour in render to rear of property
Full internal and external decoration
More info and pictures of this project can be found on are web site www.kingdon.construction and on are Instagram page @kingdondesignconstruction
Read less
