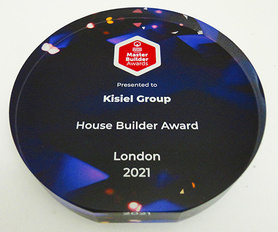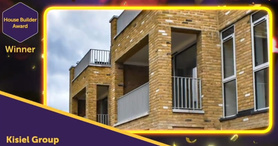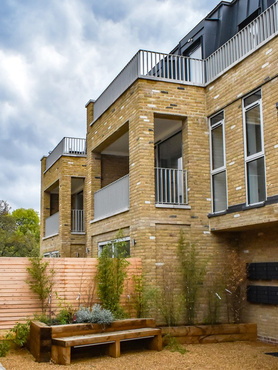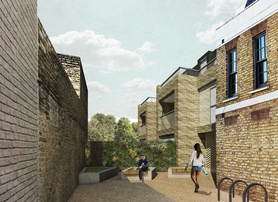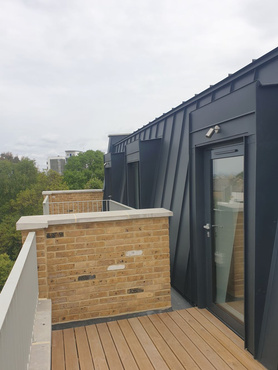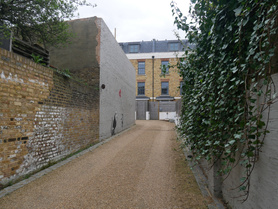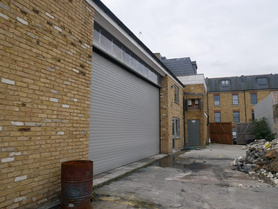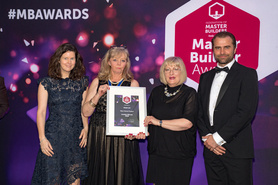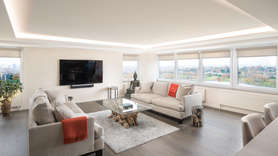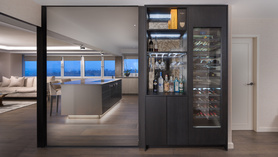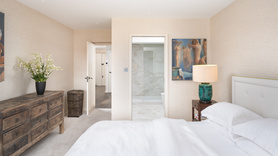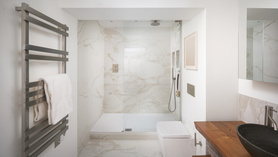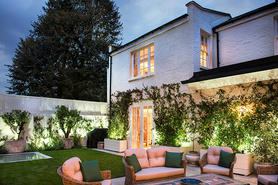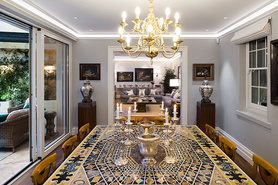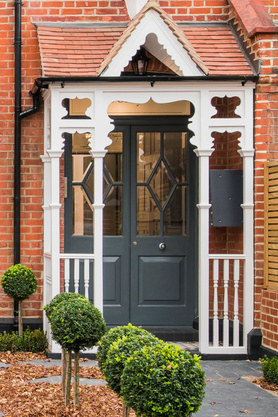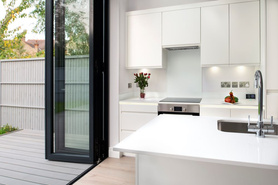- You're here:
- Homepage
- Find a Builder
- Kisiel Ltd
Kisiel Ltd
- Operates in kisiel
- Great availability

Trades
Builder
- Builder general
House Builder
- Custom/Self Build
- New build
Projects
SME Housebuilder delivers Energy Efficient Homes in London
Building four 3-bed family homes and a 1-bed single-storey wheelchair compliant home has transformed an unused piece of land in South West London. The small rectangular site, … Read moreBuilding four 3-bed family homes and a 1-bed single-storey wheelchair compliant home has transformed an unused piece of land in South West London.
The small rectangular site, only 33m in length and 16m in width, is on part of the one-way system on a busy Red Route. The land had a significant slope so a split-level design was used to make the best use of the space.
Overcoming many challenges, we have created much needed new homes on a tricky slope alongside a major road demonstrating that an SME housebuilder can play a significant role in delivering new housing through flexibility, local knowledge, and working on smaller scale projects that would not be of interest to a volume builder.
Read lessThird Project with our Developer Client
An outstanding feature of this project is the unusual shape of roof which creates a stunning look to the 3 blocks of apartments. Appreciating the quality of our work, we are … Read moreAn outstanding feature of this project is the unusual shape of roof which creates a stunning look to the 3 blocks of apartments. Appreciating the quality of our work, we are working for the third time with our Developer Client and we have transformed an empty Network Rail site into 21 apartments in this 'build to rent' development.
Set in communal gardens, apartments on the ground floor have outside conservatories and the apartments on the other floors have closed balconies. Solar panels on the roof generate sufficient electricity to power all the lighting and electrical needs in the communal areas.
During construction, a particular highlight was a visit from the Construction Minister who took a keen interest in the challenges facing an SME housebuilder.
Read lessAdding Value to a Development
Our developer client purchased a derelict retail premises with planning for nine residential apartments. As a design and build construction company, we reviewed the design … Read moreOur developer client purchased a derelict retail premises with planning for nine residential apartments. As a design and build construction company, we reviewed the design and undertook a value engineering assessment.
We identified certain elements of the design that were not required and used valuable space so we were able to allow for 4 additional bedrooms across the development creating extra selling space of circa 450 square feet. With the re-design and review of the build costs we were able to give added value to the client of over £750,000.
Due to the site's location with Network Rail land, various licences were required and the construction had to be carefully planned with additional health and safety measures as the train track was the other side of the boundary.
Read lessTransforming an 'Ugly Duckling' to an 'Elegant Swan'
Transforming a derelict abandoned building unoccupied for more than 20 years into a new modern commercial unit was the best way for a Master Builder to create its new head … Read moreTransforming a derelict abandoned building unoccupied for more than 20 years into a new modern commercial unit was the best way for a Master Builder to create its new head office.
Stripping the building back to the RC concrete and steel structure, we installed new walls and roof creating a clean modern facade with large windows creating a spacious light working environment. The internal areas were completely reconfigured to improve the layout and flow of the building whilst maintaining an industrial look.
Our new premises gives us flexibility to support our future growth with a combination of warehouse space on the ground floor and 8 office spaces on the first floor. A commercial return is achieved by renting out the space that Kisiel Group is not currently using until we are ready to fill the space.
Read lessLondon 2021 winner for 'House Builder Award' at the Master Builder Awards
Kisiel Group is proud to have won this prestigious award in recognition of our quality work building new homes in London. The award was for the construction of seven new … Read moreKisiel Group is proud to have won this prestigious award in recognition of our quality work building new homes in London.
The award was for the construction of seven new homes built on the site of an old MOT centre.
The judges praised the development as a great example of repurposing a site "to a very high visual standard' enhancing the surroundings".
Read lessAir Space Development transforms a MOT Testing Station into a Mews Development
Our property developer client saw the opportunity to convert an old MOT testing station into a modern Mews Development, on land tucked away behind a row of shops on a main … Read moreOur property developer client saw the opportunity to convert an old MOT testing station into a modern Mews Development, on land tucked away behind a row of shops on a main road in South East London.
Originally a one story building with a mezzanine floor, the foresight and vision of our client was to create a block of seven modern apartments. Demolishing some of the walls at the start of the project, we retained the bricks to use along with matching bricks from a reclamation specialist merging them seamlessly with the existing ones during construction. Restrictive access down a narrow road and round a bend to the site limited the access as there was no turning space so deliveries were managed with precision.
Our team constructed a building in this unique air space development delivering a fabulous conversion from what had been an unused commercial property.
Read lessLondon 2019 Winner for 'New Home' at the Master Builder Awards
Just off a tree-lined avenue in a quiet cul-de-sac, we have enabled quality and design to come together with the construction of four new houses for our client. Where many … Read moreJust off a tree-lined avenue in a quiet cul-de-sac, we have enabled quality and design to come together with the construction of four new houses for our client.
Where many people living in London are stuck for space, these homes have a light and spacious feel throughout the 4 bedroomed properties. The design for each home has made excellent use of space with the notable creation of a basement level where the master bedroom and study room look out on to a small courtyard. This has created both light filled rooms and a private area to sit outside.
Working closely with the Metropolitan Police and meeting their strict standards of the Secured by Design initiative, Kisiel Group gained a Gold Award for these homes. We are keen to build new homes that are designed to significantly reduce the opportunity for crime and anti-social behaviour.
London 2019 Winner 'Large Renovation' Project at the Master Builder Awards
This project was the London 2019 winner for the category 'Large Renovation' at the Master Builder Awards. Situated within a conservation area, our developer client was keen … Read moreThis project was the London 2019 winner for the category 'Large Renovation' at the Master Builder Awards.
Situated within a conservation area, our developer client was keen to maintain as much of the original features as possible. The Kisiel team transformed this run down house into a 5 stylish apartments in this award winning major renovation.
The conditions of the planning permission meant that the front facade needed to be restored to its original state and the side and rear extensions were not to visible from the front of the property. Throughout we had the old style mixing seamlessly with the contemporary and at an outstanding quality of finish.
Read lessExtending a Property Up and Out
Extending this property to the side, rear and into the roof space has created additional living space for our new client. Although we were not known to the client before we … Read moreExtending this property to the side, rear and into the roof space has created additional living space for our new client.
Although we were not known to the client before we commenced on this project, they soon recognised that we were prepared to go that 'little bit extra' to keep the project running smoothly and to avoid unnecessary delays.
This project was the London 2019 winner for the category 'Large Renovation' at the Master Builder Awards.
Read lessQuality Full Renovation in Wimbledon
The challenge on this project was to convert a dated 2-bed apartment working within the constraints of late 1940s building on the 8th floor to create a fabulous entertaining … Read moreThe challenge on this project was to convert a dated 2-bed apartment working within the constraints of late 1940s building on the 8th floor to create a fabulous entertaining space.
Highlights include creating an open welcoming atmosphere through the installation of a 200Kg glass panel measuring over 2 metres in height and 1.70 metres in width to give an impressive entrance. We constructed a suspended ceiling in the living area to create lighting effects to beautifully set the mood. With consent needed for alterations, we had lengthy discussions with the Estate surveyor and negotiated a compromise to enable the footprint of the tiny ensuite bathroom to be extended into the main bedroom.
Our client comment really says it all about the quality of our work “We are loving the space you have created for us and we have had fantastic feedback from all our guests."
A Stunning Extension and Basement in Clapham
Meeting the needs of our client for more living space, we constructed an extension along the length of the rear of the Main House creating an internal link to the Coach … Read more Meeting the needs of our client for more living space, we constructed an extension along the length of the rear of the Main House creating an internal link to the Coach House. Overlooking the garden, this extension has created a stunning entertaining and relaxing space.A 1400 square foot basement was excavated under the garden to provide additional living and working space with light being creatively drawn to the lower level. Access from the ground floor to the basement was through a newly installed lift shaft and elevator.
Having undertaken a complete refurbishment of the Main House in the 1st phase of this project, the Coach House renovation has been completed. Read less
Converting a Derelict House into 5 Stunning Apartments in Ealing
Situated within a conservation area in West London, our client was keen to maintain as much of the original features as possible. Our skilled craftsmen ensured that this … Read moreSituated within a conservation area in West London, our client was keen to maintain as much of the original features as possible. Our skilled craftsmen ensured that this major renovation combined the old style mixing seamlessly with the contemporary and at an outstanding quality of finish.
Through making a good use of space and incorporating a rear extension, side extension and a loft conversion this semi-detached house has been adapted into 5 luxury apartments.
FMB award winner


















