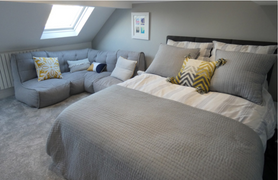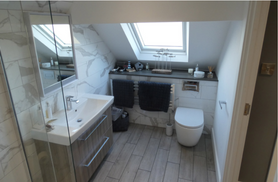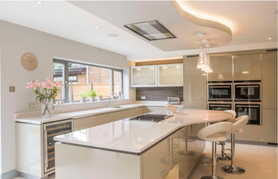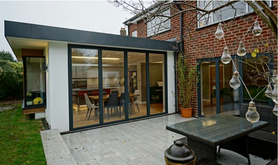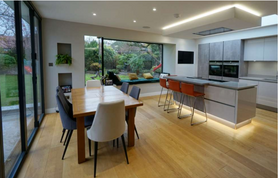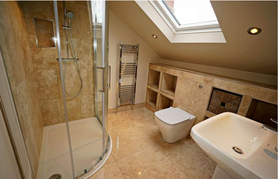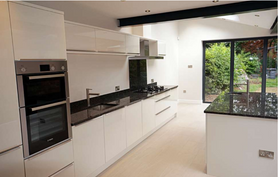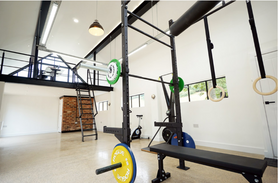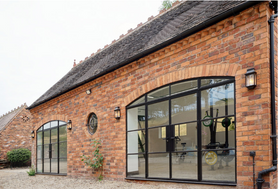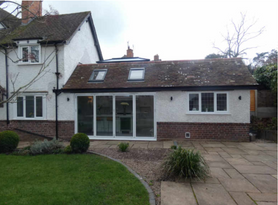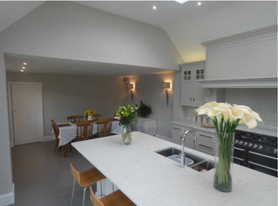As a client of Kiwi, you can rest assured that your project will be as smooth and stress free as it can possibly be. We understand that undertaking large scale home renovations can very often be unsettling, but with Kiwi there is no need to worry. We are wholly committed to delivering …
Read lessmore...
- Loft conversions
- General extension
- Joinery
- General carpentry
Loft Conversion
Brief: The client approached us to see if we could do a loft conversion in their 20-year-old home. Due to the age of the property the roof is trussed, which can make loft …
Read more
Brief:
The client approached us to see if we could do a loft conversion in their 20-year-old home. Due to the age of the property the roof is trussed, which can make loft conversions difficult and time consuming.
Working with our engineers we swiftly found a successful solution by installing a steel framework, which opened the space significantly. To make room for a fantastic second floor living space to include large bed, en-suite and walk in wardrobes.
Key Aspects:
Oak staircase
Walk in wardrobes
Master bedroom
Modern en-suite
Read less
Kitchen Renovation
Brief: The client came to us after deciding to renovate their kitchen. Having already finalised a plan with the designer from the kitchen company it was our brief to prepare …
Read more
Brief:
The client came to us after deciding to renovate their kitchen. Having already finalised a plan with the designer from the kitchen company it was our brief to prepare and convert the rooms. The client was looking to achieve a light, open space which improved functionality.
Key Aspects
Aluminium windows and doors
Custom designed island with raft above
Underfloor heating
Read less
Extension
Brief: Andy and Helen came to us looking to extend their detached home in Hagley, having already acquired planning permission and drawings. We were given a brief of wanting …
Read more
Brief:
Andy and Helen came to us looking to extend their detached home in Hagley, having already acquired planning permission and drawings.
We were given a brief of wanting to achieve a very contemporary style extension, giving them an open plan kitchen and family room.
Key Aspects
Full height double aspect windows to the sides
Floating window seat
Opening the original lounge
Large flat profile skylight
Striking use of textures
Read less
House Renovation
Brief: We were recommended to the couple by a previous client. The customer was in the process of purchasing the Victorian property in Harborne at which point we met with …
Read more
Brief:
We were recommended to the couple by a previous client. The customer was in the process of purchasing the Victorian property in Harborne at which point we met with them to discuss the potential development and renovation.
From our initial meetings we talked through what they wanted from the project and advised accordingly. We gave an early guide cost to the suggestions and ideas we came up with allowing the client to manage the expectations within the budget.
Once the final plan had been decided we supplied a fixed cost for the complete project.
Key Aspects
Large glazed area in the kitchen
Maintain and maximise original Victorian features
Sympathetically merge contemporary with classic design
Read less
Coach House Conversion
Brief: We were approached by the client to convert a period coach house in their grounds. The coach house had been renovated unsympathetically in the 1980’s. Our brief was to …
Read more
Brief:
We were approached by the client to convert a period coach house in their grounds. The coach house had been renovated unsympathetically in the 1980’s.
Our brief was to restore the coach house to its original glory and retain and reinstate as many original features as possible. The coach house was intended as a gym and office space, so features spaces dedicated to each.
The client was keen to achieve a loft style look with an industrial theme which is reflected in the overall design and finish.
Key Aspects
Exposed steelwork
Mezzanine floor accessed via ship ladder
Polished concrete floor
Critall style windows and doors
Glass gable with frameless glass Juliet balcony
Please click here to see more photos.
Read less
Kitchen Extension
Brief: The project brief for the kitchen extension was to allow as much light into the room as possible while maintaining a traditional style and feel. The homeowner wanted …
Read more
Brief:
The project brief for the kitchen extension was to allow as much light into the room as possible while maintaining a traditional style and feel.
The homeowner wanted to make sure the new extension blended seamlessly to the existing property and make use of the original features where possible while achieving a light and airy feel to the room.
Key Aspects
Roof lantern
Large bi-fold doors
Bespoke handmade kitchen
Underfloor heating
Read less




