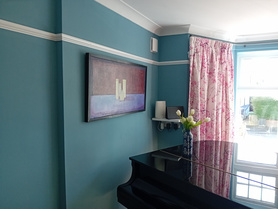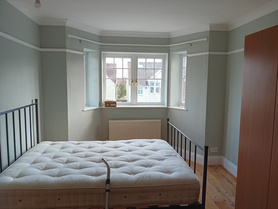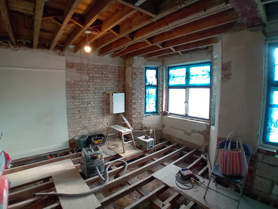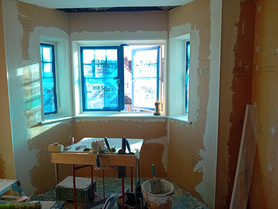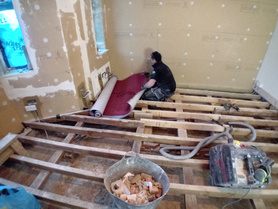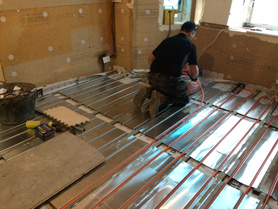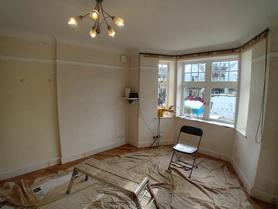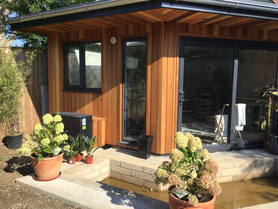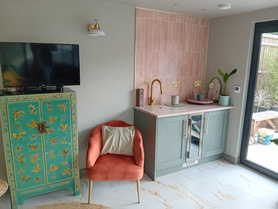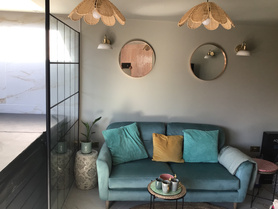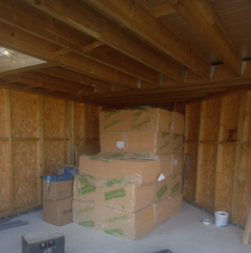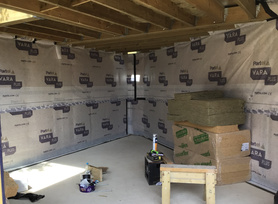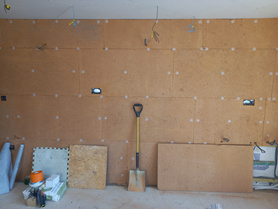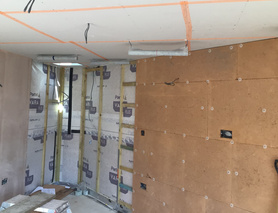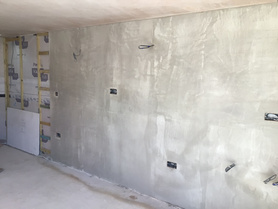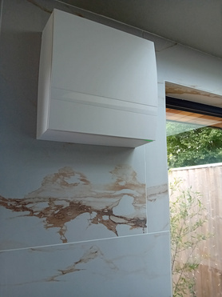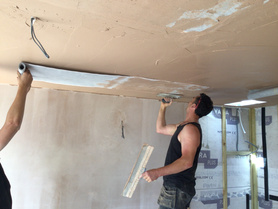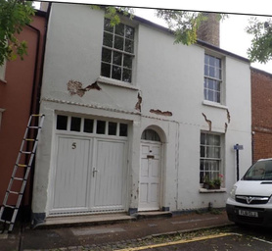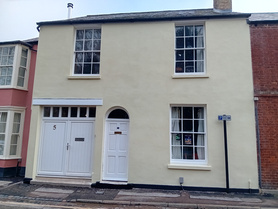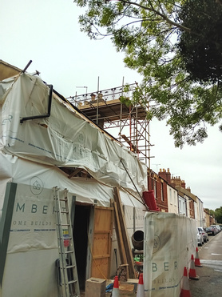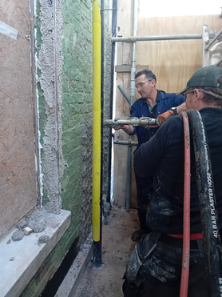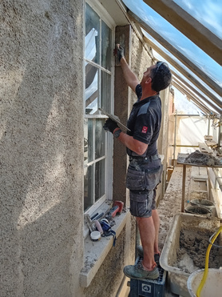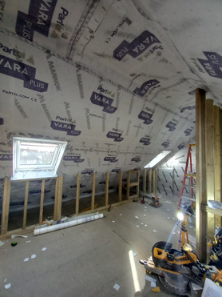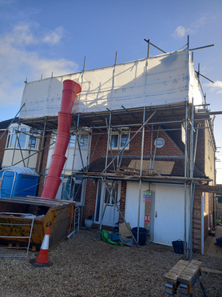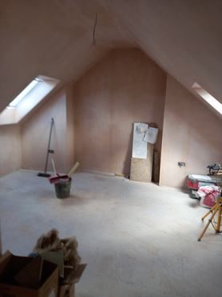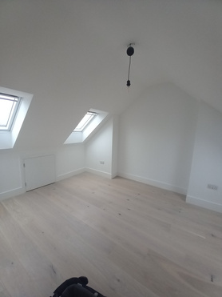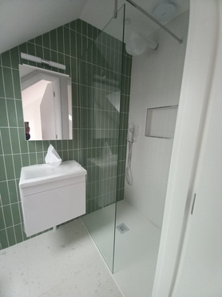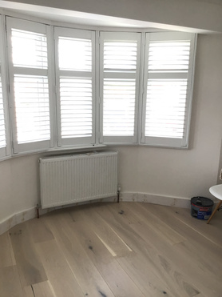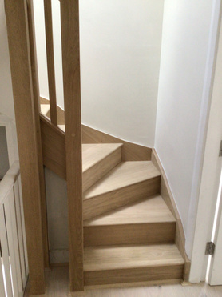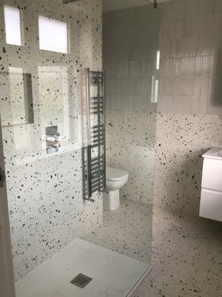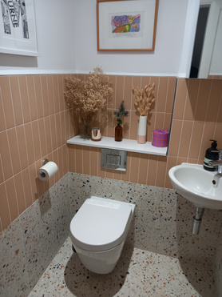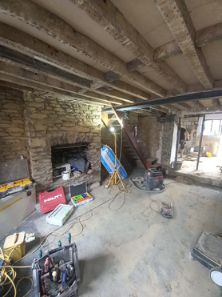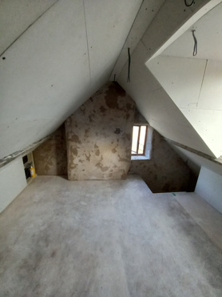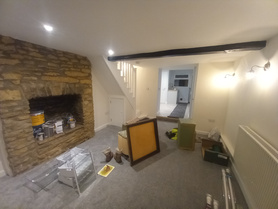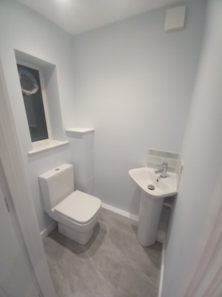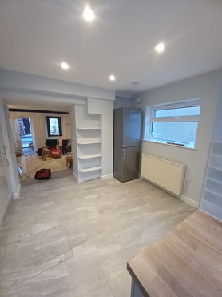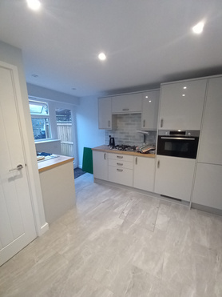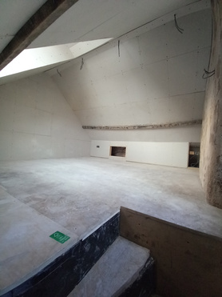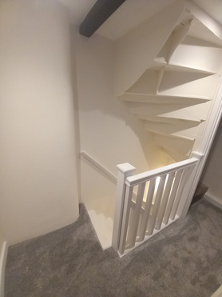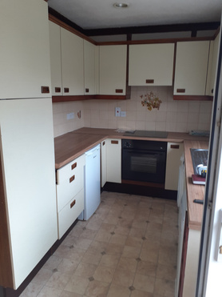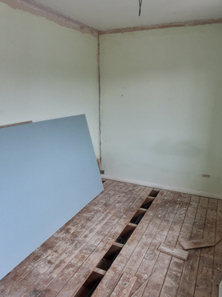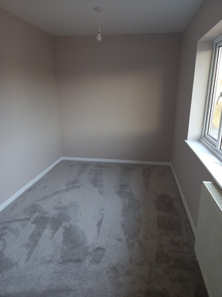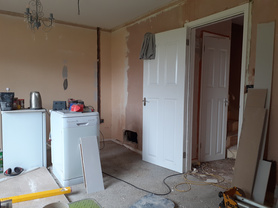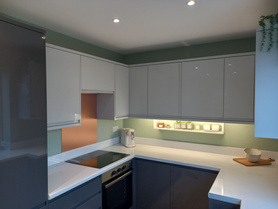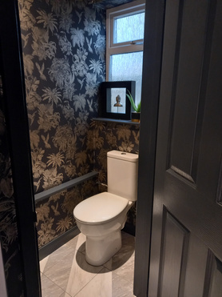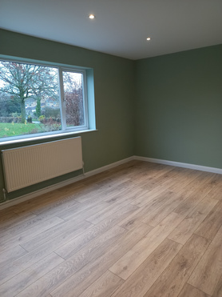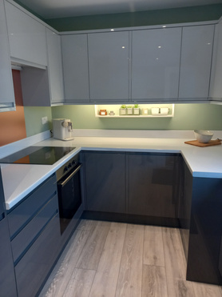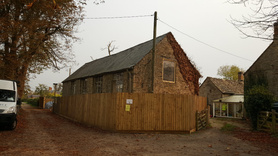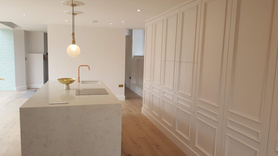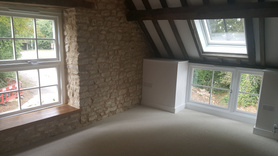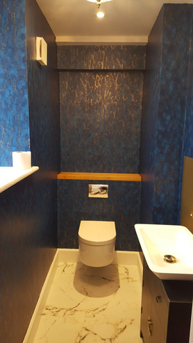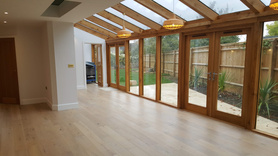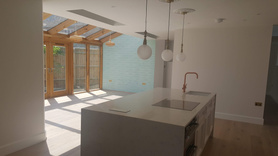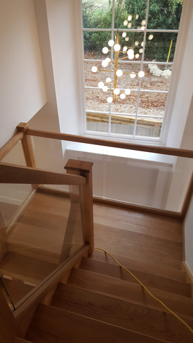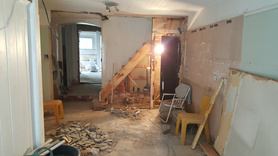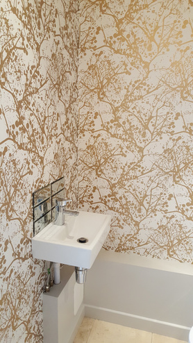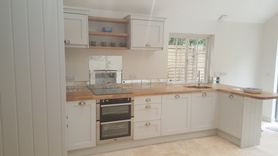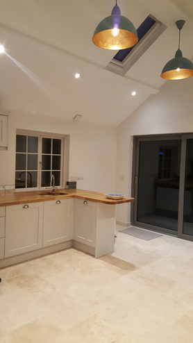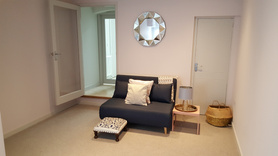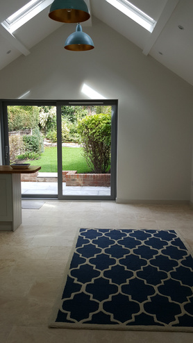- You're here:
- Homepage
- Find a Builder
- Lambert Home Builds
Lambert Home Builds
- Operates in Witney
Trades
Builder
- Refurbishments
- Renovations
- Builder general
Extensions/Conversions
- Barn Conversions
- Garage conversions
- Loft conversions
Bathrooms
- Bathroom fitter
Carpenter and Joiner
- Joinery
- Staircases
- General carpentry
Roofer
- Roofing general
- Skylights
Energy efficiency
- Sustainable Construction
Landscaper
- Garden rooms
Kitchens
- Kitchen installation
Listed Buildings / Heritage
- Listed Buildings specialist
Projects
Extension : Large rear single storey extension using Natural fibre Insulation ( Woodfibre)
A single rear storey extension with vaulted ceiling was constructed with a warm pitched roof using Woodfibre insulation with rigid Woodfibre above the rafters and Woodfibre … Read moreA single rear storey extension with vaulted ceiling was constructed with a warm pitched roof using Woodfibre insulation with rigid Woodfibre above the rafters and Woodfibre flex between rafters.
Highly insulated with an airtightness strategy using a liquid intelligent membrane applied to the inside of the inner blockwork wall, junctions between interfaces including floor to wall, around windows and external doors were carefully taped with Passivhuis specified Airtightness tapes from SIGA and thermal bridge detailing to create an energy efficient space. Ventilation strategy using a decentralised CMEV system supplied by Lunos from Partel and space heating using an Air to Air system with a heat pump Hot water cylinder. Acoustic insulation was using Hemp batts .
Read lessRETROFIT CASE STUDY: Deep retrofit of a Solid Brick Period Property- internal wall insulation with Woodfibre
We undertook a deep retrofit of a period property installing Internal Wall insulation with Woodfibre, finished with lime plaster in a number of rooms, installing new high … Read moreWe undertook a deep retrofit of a period property installing Internal Wall insulation with Woodfibre, finished with lime plaster in a number of rooms, installing new high performance windows and doors, installing Suspended timber floor Insulation and a new decentralised CMEV system. This project involved stripping off the gypsum plaster form the existing external walls in preparation for 80mm Woodfibre with a lime base coat and then a lime plaster top coat. Detailing was involved to minimise thermal bridging and maintain continuity of the insulation both from below the suspended timber floor through the ceilings to the floor above to minimise the risk of trapping moisture and interstitial condensation. An airtightness and ventilation strategy was prepared as part of the Retrofit and the materials chosen were vapour open and sympathetic to the age and construction of the dwelling.
Read lessTIMBER FRAME: Garden Office with timber frame and Natural Fibre materials ( Sustainable Construction)
A timber frame garden room with a warm deck EPDM roof in the corner of the owner's garden.The garden room was insulated internally with 100mm woodfibre flexible batts, a VCL … Read moreA timber frame garden room with a warm deck EPDM roof in the corner of the owner's garden.The garden room was insulated internally with 100mm woodfibre flexible batts, a VCL applied followed by Clay boards and a lime plaster. The garden room is a wonderful area with stable internal temperatures , a CMEV extract Silvento Fan from the Lunos range was installed alongside innovative Astectherm long wave infra red heating panels .
Read lessRETROFIT CASE STUDY : Cork/ Lime insulating render ( Diathonite) applied External Render to a tradition Coach house in a Conservation Area
A traditional coach house in a conservation area which had cementitious render applied in the past and the existing render was cracking and causing deterioration to the … Read moreA traditional coach house in a conservation area which had cementitious render applied in the past and the existing render was cracking and causing deterioration to the underlying brick work.
The existing render was stripped off, defective areas of brick were either repaired or replaced and repointed with lime mortar in preparation for the application of Diathonite Evolution as a replacement render, a cork lime based insulating render applied to a depth of 40mm to replace existing and a top coat of Argatherm and painted with a suitable paint finish , restoring the coach house to its original state .
Read lessLOFT CONVERSION: Hip to gable Loft conversion in a 1930's semi
We undertook a hip to loft conversion in a semi detached 1930s period property to include a number of Velux windows and a provide an bedroom with ensuite and fitted an oak … Read moreWe undertook a hip to loft conversion in a semi detached 1930s period property to include a number of Velux windows and a provide an bedroom with ensuite and fitted an oak staircase to access the new loft room. This project also involved renovating other areas in the house including a new master bedroom ensuite, new engineered oak flooring and a new cloakroom. We fitted some innovative infrared heating mats in the ceiling of the loft supplied by Astectherm, invisible heating! We were also tasked with the problem of a cold bay window in the master bedroom, on inspection the wall was uninsulated and single skin brick on edge so we applied Diathonite insulating lime plaster to upgrade the wall , the owners were extremely happy with the results of all the work.
Read lessRETROFIT CASE STUDY: Period property Renovation including Diathonite internal wall insulation
Our client had recently purchased a Victorian solid walled cottage which was in need of TLC and a bit more! We were tasked with renovating and reconfiguring the internal … Read moreOur client had recently purchased a Victorian solid walled cottage which was in need of TLC and a bit more! We were tasked with renovating and reconfiguring the internal space to create a new bathroom upstairs, an open plan kitchen and cloakroom and full internal refurbishment. The client's brief was to "futureproof" the property and being very environmentally minded she was keen to find a solution for improving the thermal performance of the external walls. Our solution was to apply Diathonite as an insulating plaster to the internal aspect of the external walls to keep the walls vapour open and with amazing results.
Read lessRENOVATION: Full renovation of a modern house and new Kitchen, bathroom
The owners of this house wanted a full refurbishment to all the rooms, a new kitchen and a new heating system upgrading the existing. It had not been touched in a few years … Read moreThe owners of this house wanted a full refurbishment to all the rooms, a new kitchen and a new heating system upgrading the existing. It had not been touched in a few years and was ripe for renovation which we undertook and the clients were extremely happy with the end result.
Read lessOXPODS: Bespoke Dining and Garden Furniture
During the lockdown we got creative, we created bespoke Covid Secure outdoor dining pods for pubs and restaurants to enhance their out door space and each one was handcrafted … Read moreDuring the lockdown we got creative, we created bespoke Covid Secure outdoor dining pods for pubs and restaurants to enhance their out door space and each one was handcrafted in our workshop and delivered by ourselves all around the country, from Cornwall to Yorkshire and beyond. The Oxpods enabled many hospitality businesses to reopen and allow outdoor dining safely and they are still in use today in the many locations we delivered to.
Read lessDWELLING CONVERSION : Stone Barn Conversion
A beautiful but derelict old stone barn was sympathetically converted to a 3 bedroom dwelling, adding an additional floor for the bedrooms and bathroom. We designed and … Read moreA beautiful but derelict old stone barn was sympathetically converted to a 3 bedroom dwelling, adding an additional floor for the bedrooms and bathroom. We designed and installed a bespoke handmade kitchen, crated an open plan living area with an oak staircase and a glazed side extension was also added on. The building was repointed and as many original features kept , creating a stunning family home .
Read lessRenovation and loft conversion in a listed building
A small terraced dwelling was internally upgraded and a loft conversion added to create a lovely family home with the addition of a rear pitched roof extension with a vaulted … Read moreA small terraced dwelling was internally upgraded and a loft conversion added to create a lovely family home with the addition of a rear pitched roof extension with a vaulted ceiling. Access and space was challenging but we used our creativity and design skills to overcome these.
Read lessBespoke New build
A bespoke high specification new build house with landscaping was built comprising 4 bedrooms, 2 bathrooms, handcrafted kitchen and living area with a log burner and an ASHP … Read moreA bespoke high specification new build house with landscaping was built comprising 4 bedrooms, 2 bathrooms, handcrafted kitchen and living area with a log burner and an ASHP was installed.
The build took approximately 8 months from start to finish resulting in a spectacular family home
Read lessTestimonials
With their outstanding attention to detail, and commitment to the green sustainable future, the Lambert team must be at the forefront of their profession. They were a pleasure to have in my home, which has had a full retrofit overhaul.
- Jane Grindey
- Oxford
- Sep 2024
Lambert Home Builds were fantastic from start to finish. Ross and his team were meticulous in everything they did and the final result (loft conversion) is of a very high standard. They ask questions, take care, plan well in advance and work very hard every day - it's very impressive and they are highly recommended. You will be in very good hands.
- Simon Greenland
- Oxfordshire
- Jun 2023








