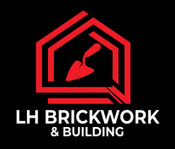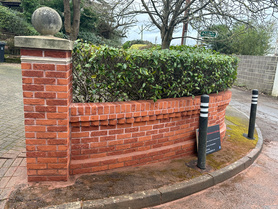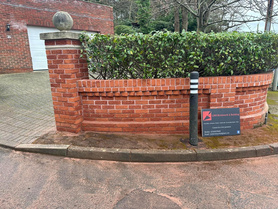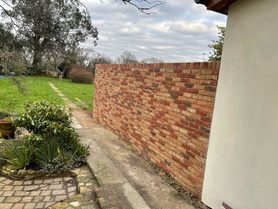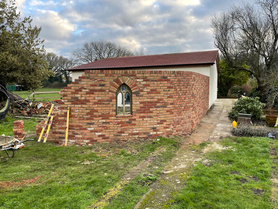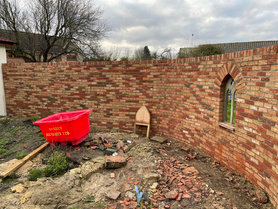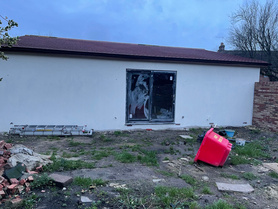LHH Brickwork & Building
- Operates in Sherborne
Trades
Builder
- Structural steelwork
- Structural repairs and alterations
- Renovations
- Refurbishments
- Builder general
Extensions/Conversions
- General extension
- Orangeries
- Garage conversions
- Home office
Brickwork
- Brick work
- Bricklayer
- Repointing
Carpenter and Joiner
- Joinery
- General carpentry
Plasterer
- Rendering


