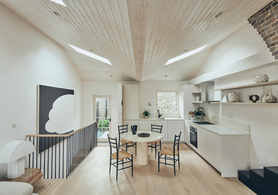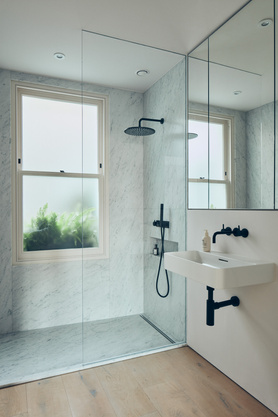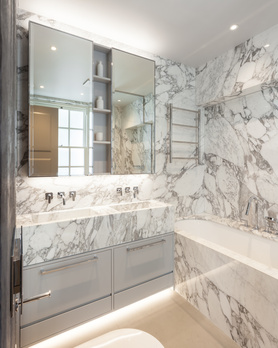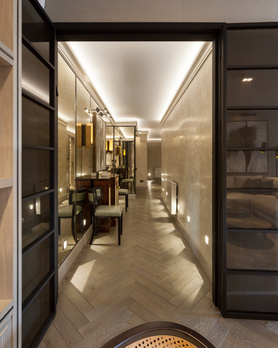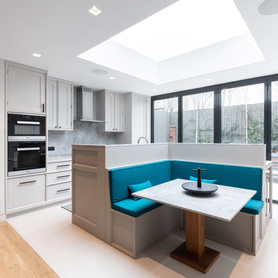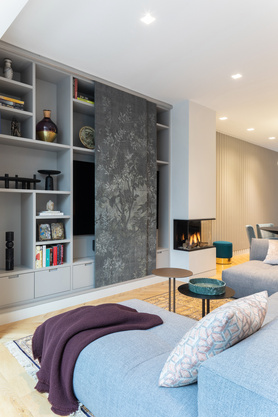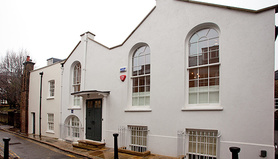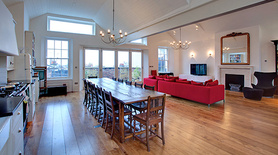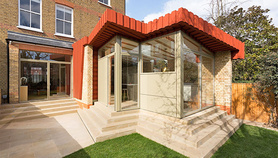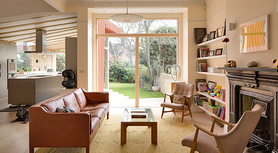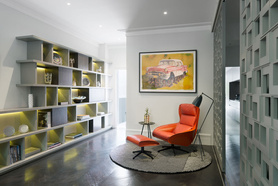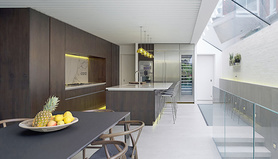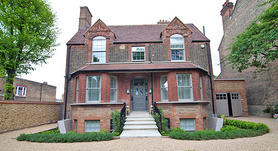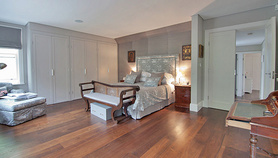MH Costa is an established, respected and high-quality building company based in London NW7. We pride ourselves on achieving excellence with each and every project, from luxury private homes to commercial and business enterprises, from brand new builds to basements, from bespoke joinery …
Read lessmore...
- Loft conversions
- General extension
- Joinery
- General carpentry
- Custom/Self Build
- New build
- Listed Buildings specialist
Portobello Road
Located in the heart of one of London's most iconic streets. We fully refurbished this duplex apartment for our client. Originally a clock shop, the building has gone through …
Read more
Located in the heart of one of London's most iconic streets. We fully refurbished this duplex apartment for our client. Originally a clock shop, the building has gone through a full transformation while keeping some originalfeatures. This included rebuilding the staircase from Ground Floor to the Second Floor, designing and creating by our in-house Joinery Workshop.Key features of this apartment include a roof terrace to the rear of the property, the vaulted living room ceiling fit with tongue and groove boarding andbespoke marble master shower.
Read less
Rossetti House
We completed an internal strip-out and refurbishment on this three-bedroom luxury first-floor apartment. The layout was remodeled and new electrics, plumbing and air …
Read more
We completed an internal strip-out and refurbishment on this three-bedroom luxury first-floor apartment. The layout was remodeled and new electrics, plumbing and air conditioning were installed.The decor was completely overhauled, with all refurbishments carried out to a very high specification. The Interior Designer was Caballero, who used a mix of modern and contemporary style, with many bespoke features. There's herringbone flooring, antique-style paneled walls with integral mirrors and polished plaster walls.Specialist high-end joinery was created using Bird's Eye Maple, integral lighting and bronze beading. The internal doors were bespoke and designed in the Crittall style, with a specialist glass and fabric interlayer from Chelsea Artisans.
Read less
The Marlowes
Full refurbishment of this 1960's 4 bedroom townhouse. The works included internal remodelling to modernise the use of space and some garden landscaping. The Ground floor was …
Read more
Full refurbishment of this 1960's 4 bedroom townhouse. The works included internal remodelling to modernise the use of space and some garden landscaping. The Ground floor was excavated also to increase the head height and create a feeling of space. A new feature open tread staircase with glass balustrade and bespoke hand made kitchen and joinery included "secret" sliding doors and panels and cedar lined storage. Contemporary in wall feature gas fire, reeded plaster of Paris feature wall with integral LED lighting and state of the art A/V system was also added.
Read less
Holly Mount
Our brief was to take a derelict former printing factory and convert it to a luxury 3 bedroom home. The building, located in the conservation area of Hampstead, was …
Read more
Our brief was to take a derelict former printing factory and convert it to a luxury 3 bedroom home.
The building, located in the conservation area of Hampstead, was painstakingly converted into a 3 bedroom contemporary luxury home. The restoration involved considerable challenges, not least of which was the major underpinning of the property, the excavation of the basement and the erection of a new roof.
The end result is a stunning and comfortable modern home that still retains all the originality of the period; wooden paneled ceilings and iron beams, newly crafted bespoke sash windows to complement the tall arched and leaded Victorian frames, and an ultra modern ‘Olde English’ style kitchen. Smoked oak timber flooring and underfloor heating run throughout the property whilst in the basement, 3 beautifully appointed bedrooms and 3 ultra sophisticated modern limestone bathrooms and a laundry room provide additional living space. The piece de resistance was the newly constructed terrace that offers stunning panoramic views of Hampstead.
Read less
Downside Crescent
MH Costa completed a beautiful full house refurbishment and extension for this property. The red-bricked house is a well-proportioned five-bedroom property. The upper floors …
Read more
MH Costa completed a beautiful full house refurbishment and extension for this property. The red-bricked house is a well-proportioned five-bedroom property. The upper floors were remodelled to remove previous compromises to the bedrooms and each is provided with an en-suite bathroom.
An unusual staggered design was used for the rear extension, thus creating separate framed views of the garden rather than the more conventional full width extension.
The unusual geometry allows the extension to reveal a series of layered materials to reach out towards the garden, all contained beneath the asymmetrical roof form. The roof is formed in timber and painted with a special Swedish preservative paint treatment that produces a beautiful matt red finish. The roof projects beyond the building edge to provide a simple solar shading device to the south easterly aspect of the extension.
A stepped plinth of York stone provides a new garden terrace at the level of the lawn.
Internally, the ceiling has become a feature through the partially exposed timber joists. The joists have been doubled up to discreetly incorporate LED strip lighting providing a uniform lighting level throughout.
Exposed brickwork walls compliment the subtle warmth of the bespoke kitchen design.
Read less
Chipstead Street
For this project, we created a modern family home inside a 19th Century Fulham town house. The works included the construction of a new, full footprint, 180m² basement. The …
Read more
For this project, we created a modern family home inside a 19th Century Fulham town house. The works included the construction of a new, full footprint, 180m² basement. The whole property underwent a total contemporary refurbishment with glass floors, cantilevered steel staircase clad with Bateig Grey/Blue natural limestone and hanging glass balustrades. This was topped off with extensive glass rooflights to expose and capture abundant amounts of natural light onto the newly opened and extended interiors and sculptured openings.
Read less
Bollingbroke
Our brief was to restore this substantial period property, which had been split into multiple dwellings, back into a luxurious and spacious family home. The Victorian period …
Read more
Our brief was to restore this substantial period property, which had been split into multiple dwellings, back into a luxurious and spacious family home. The Victorian period property had been converted into multiple flats in the 1970s. A careful and extensive programme of refurbishment was needed to renovate both the interior and exterior.
Renovation works included a new basement fit-out and extensive internal re-modeling. The interior renovations included new wooden staircases, doors, period dormer and external hardwood sash windows, all of which were designed and crafted to complement the character of this period property. A new garage was constructed with underfloor heating.
The final result is this elegant family home comprising 2 large reception rooms, 6 bedrooms, an en-suite bath/shower rooms, playroom, a games-room and two self contained, fully equipped staff quarters within the basement.
Only the highest specifications and finishings were used throughout the project; fine Carrara and Acero marble and Travertine Limestone were fitted in the bathrooms and en-suites. The recycled baked oak floor created a rich warm interior (from environmentally sustainable sources), and was enhanced by bespoke joinery specifically designed and fitted to the client’s requirements.
This elegant family home now benefits from a multi-media room with state of the art technology, a fully integrated centralised lighting system, air conditioning, a sophisticated security system and underfloor heating throughout.
Finally, the gardens and grounds were re-landscaped with new sweeping driveway, tall double entrance gates and extensive perimeter brick and wooden walling.
Read less


