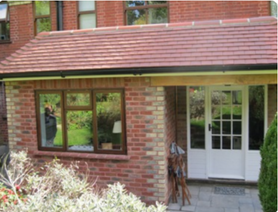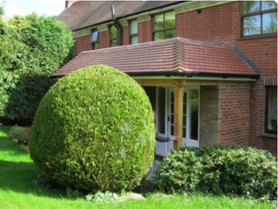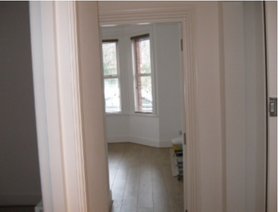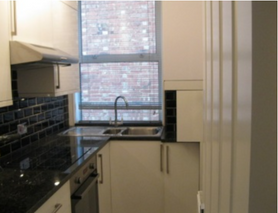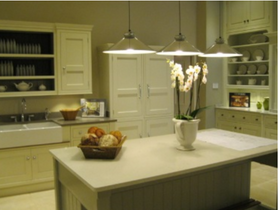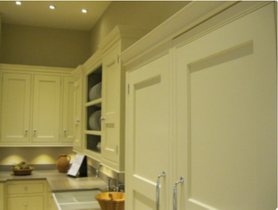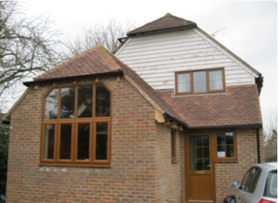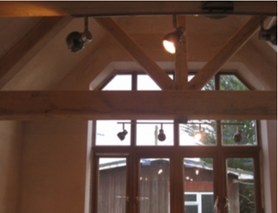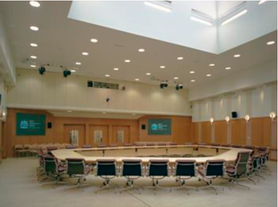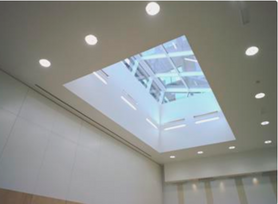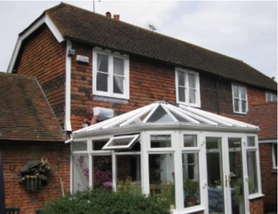M L Builders & Sons is a family run business, based in Tonbridge, Kent. We have over 25 years’ experience and offer a friendly professional service at fantastic value for money. We know how important it is to deliver exactly what you want for a great price. So, when we discuss your …
Read lessmore...
- Renovations
- Builder general
- Garage conversions
- General extension
- Loft conversions
- Barn Conversions
- Custom/Self Build
- New build
Single Storey Rear Extension
Here we built a new single storey extension on the rear of the house.
Derelict Building Renovation
This derelict property had previously been occupied by squatters and required totally stripping. We built stud walls to create a new layout, plastered all walls and ceilings, …
Read more
This derelict property had previously been occupied by squatters and required totally stripping.
We built stud walls to create a new layout, plastered all walls and ceilings, installed doors, electrics, plumbing, flooring, kitchen and bathroom. Finally, we decorated throughout.
Read less
Building Refurbishment
This Grade II listed building was previously an Indian Rug shop. Unused parts of the building were derelict, and the basement was flooded. The new owner wished to completely …
Read more
This Grade II listed building was previously an Indian Rug shop. Unused parts of the building were derelict, and the basement was flooded. The new owner wished to completely renovate the building, including installing a second shop floor in the basement, to exhibit kitchens.
The floodwater in the basement had to be removed, along with an old escalator, before dry proofing. The old floors were removed, and steelwork installed to support the new floor layout between the basement and first floor.
After the building renovation was complete, we also installed their show kitchens to the highest quality finish. Lastly, we tidied up and decorated the shop front.
This project won a Civic Award from Tunbridge Wells Borough Council.
Read less
Extension With Vaulted Ceiling
This project was to build a single storey, high vaulted extension, with exposed supporting green oak beams.
Conference Room Conversion Including Skylight
M L Builders & Sons project managed this conversion of an old storeroom into a state-of-the-art conference room. A substantial new skylight was created that involved cutting …
Read more
M L Builders & Sons project managed this conversion of an old storeroom into a state-of-the-art conference room.
A substantial new skylight was created that involved cutting through a 300mm concrete slab in the ceiling.
The entire room was finished to the highest standard including oak panelling and overhead projectors.
Read less
Window and Conservatory Refurbishment
In places the wooden windows in this building were severely rotted. To avoid the cost of replacing the windows, the owner chose instead to have new timber cut and spliced in …
Read more
In places the wooden windows in this building were severely rotted. To avoid the cost of replacing the windows, the owner chose instead to have new timber cut and spliced in to replace the damaged parts. All windows and the conservatory were then painted.
Read less


