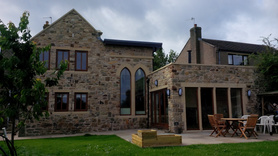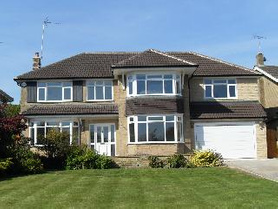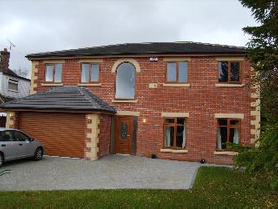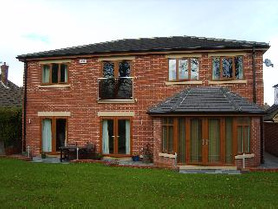Mack Construction Ltd
Mack Construction is a Sheffield based business that specialises in high quality bespoke new dwellings, extensions & alterations at an affordable price. We take great pride in helping you achieve your dream project. We can offer the full scope of works required for a successful building …
Trades
Builder
- Refurbishments
- Builder general
- Renovations
Extensions/Conversions
- General extension
- Loft conversions
- Barn Conversions
Roofer
- Roofing general
Energy efficiency
- Retrofit
- Solar Panel Installers
House Builder
- New build
- Custom/Self Build
Electrician
- Electric cookers installation
- Underfloor heating (electric)
- Rewiring
- General electrical work
- Fault finding
- Fusebox / Fuseboards
- Lighting / LED lighting
- Smoke alarms installation
- Electric showers
Plumber
- General plumbing
- Underfloor heating (water)
Projects
FMB award winner


















