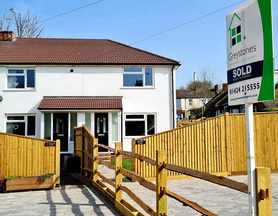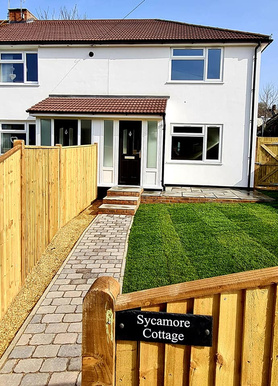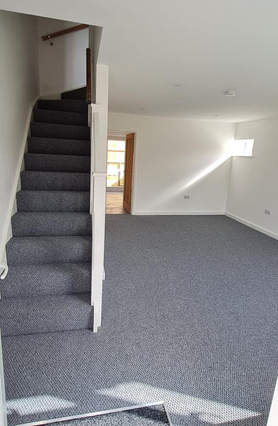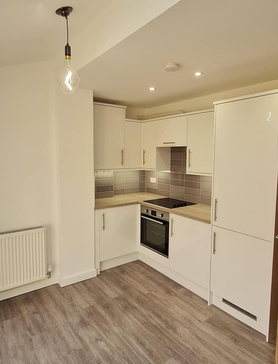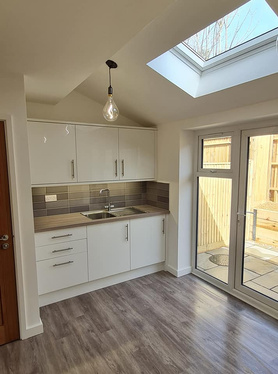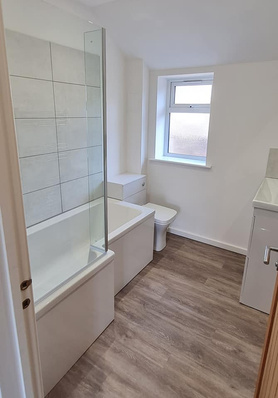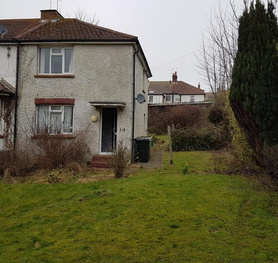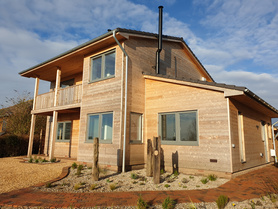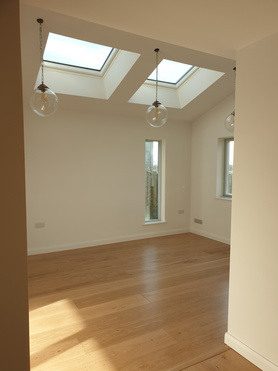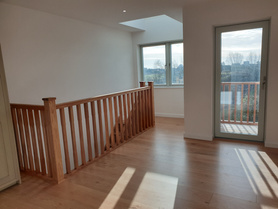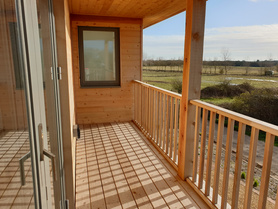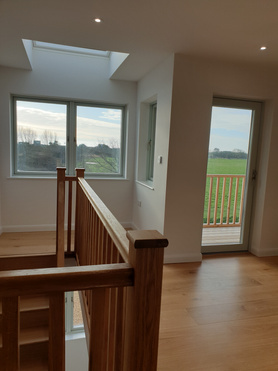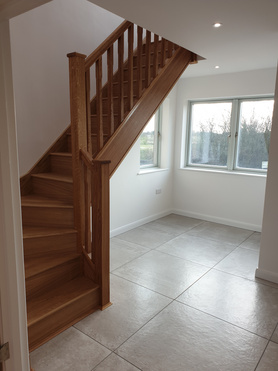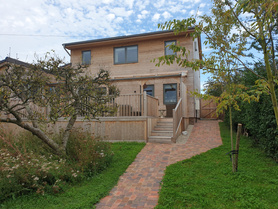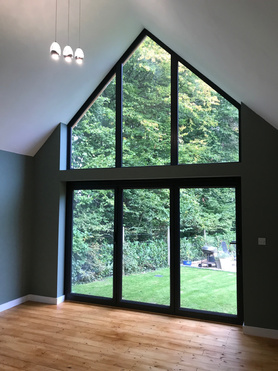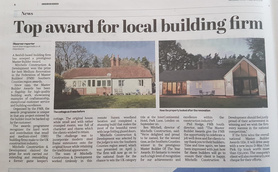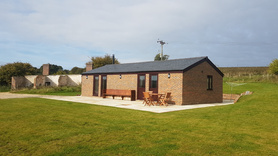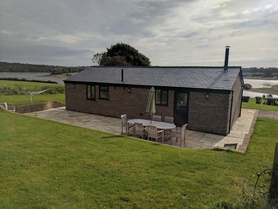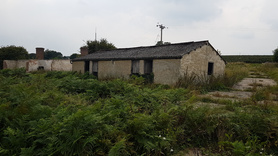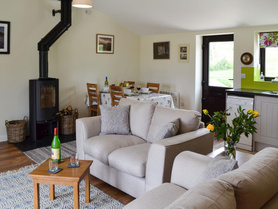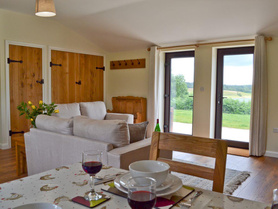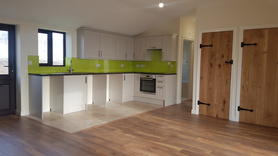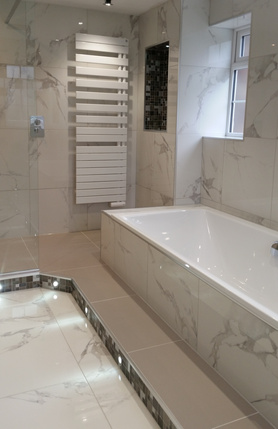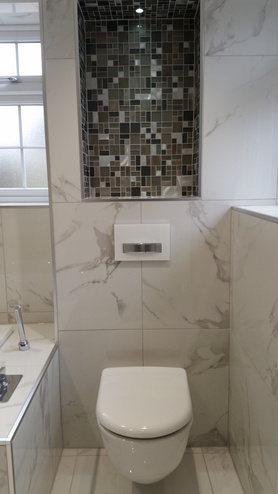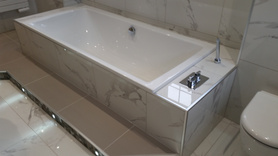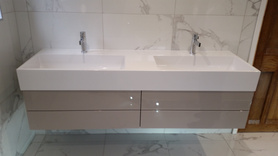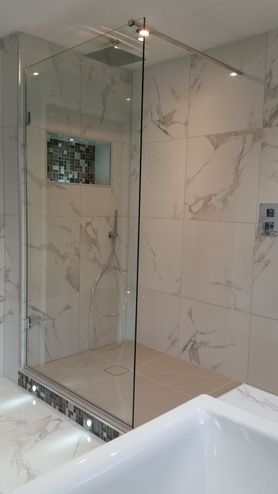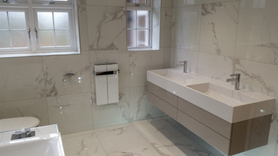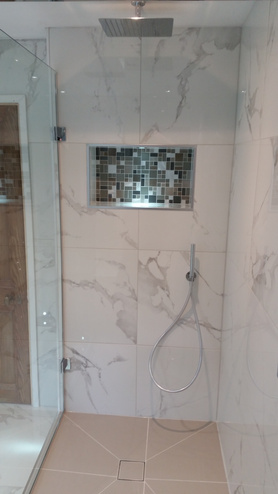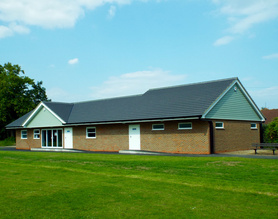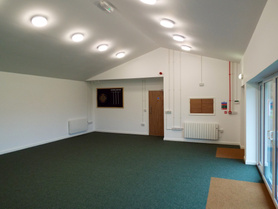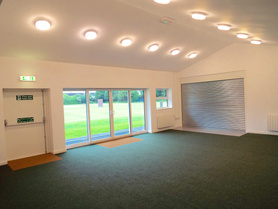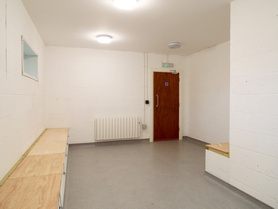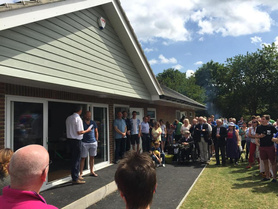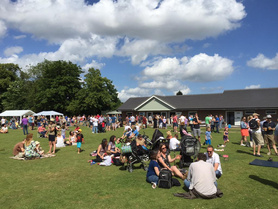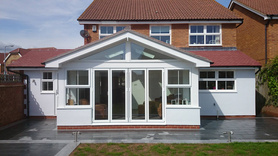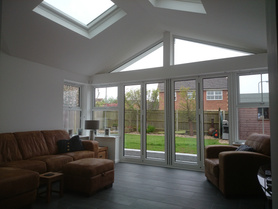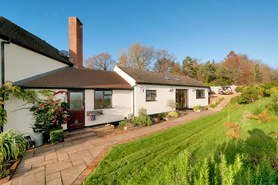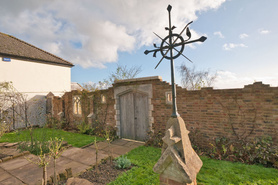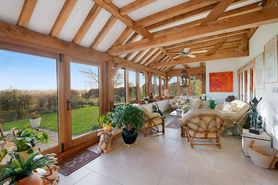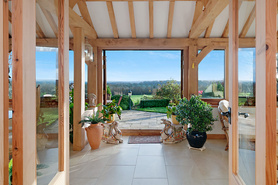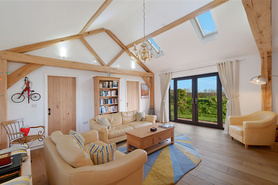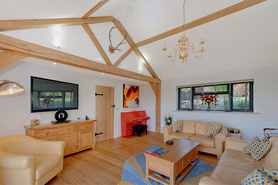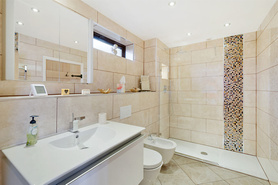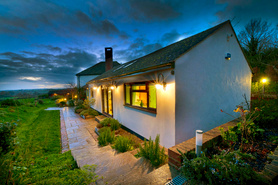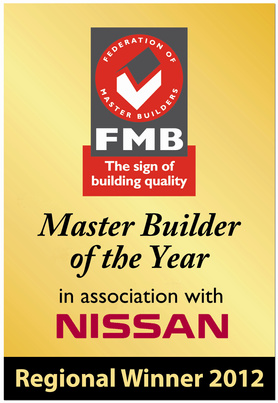- You're here:
- Homepage
- Find a Builder
- Mitchells Construction & Development Ltd
Mitchells Construction & Development Ltd
Trades
Builder
- Builder general
- Structural steelwork
- Renovations
- Refurbishments
Extensions/Conversions
- Garage conversions
- Orangeries
- Loft conversions
- General extension
- Barn Conversions
- Home office
Bathrooms
- Bathroom Design
- Bathroom fitter
- Bathroom tiling
- Wet rooms
House Builder
- Custom/Self Build
- New build
Kitchens
- Kitchen tiling
- Kitchen worktops
- Kitchen installation
- Bespoke kitchens
- Kitchen design
Plumber
- Underfloor heating (water)
- General plumbing
Projects
New End Terrace House
Newly built end of terrace house and complete refurbishment of the existing adjoining property for a local developer.
FMB Regional Master Builder Awards Winners 2021- Commercial or Public Sector Project
Our client needed an experienced contractor to deliver a program of major structural alterations, substantial upgrading of all facilities and extensive refurbishment works to … Read moreOur client needed an experienced contractor to deliver a program of major structural alterations, substantial upgrading of all facilities and extensive refurbishment works to their busy community facility.
This substantial site is in a prominent town centre location and comprises of Clifford Hall, an old traditional former village hall built in 1896, Beulah Baptist Church, a substantial, imposing, Victorian red brick Church built in 1898 and The Beulah Centre, built in the 1980's, a sprawling, two storey mixed use building infilled between and linking Clifford Hall and the main Church building.
Due to the increased volume of users and demands on the buildings over the years the client was finding the current arrangements were no longer fit for purpose and decided to embark on a major program of improvements to bring the buildings up to a modern, contemporary standard with improved accessibility.
Read less
Master Builder of The Year Award Winning Project 2021
We were approached by our client to provide a complete design and build service for her new dream eco home. The project was a pleasure to carry out and an opportunity to … Read moreWe were approached by our client to provide a complete design and build service for her new dream eco home. The project was a pleasure to carry out and an opportunity to showcase some of the absolute best standards of workmanship combining high tech renewable energy systems and traditional joinery skills.
Beautiful exposed structural cedar framing to outside terrace and balcony areas is complimented with interlocking cedar cladding to the whole exterior to provide longevity and weather resistance in this exposed coastal location.
Tasteful and simple specification of visible materials to the interior including stunning oak floors, doors and staircase conceal a high-tech energy efficient home utilising an air source heat pump for hot water and underfloor heating, a whole house heat recovery and ventilation system, rainwater harvesting system and photovoltaic solar array.
FMB Regional Master Builder Awards Winners 2021 - Sustainability Award
We were contracted to provide a complete design and build service for the demolition of an existing dilapidated cottage and construction of our wonderful clients’ new dream … Read moreWe were contracted to provide a complete design and build service for the demolition of an existing dilapidated cottage and construction of our wonderful clients’ new dream eco home.
As an active local environmental issue’s campaigner, our client was extremely motivated to create a beautiful, comfortable home for life that complied with her principals on respect for the environment, sustainability and efficient, considered use of resources.
The design brief was for a high quality, modern, energy efficient and comfortable home constructed following the best sustainable building practices. Being located on a nature reserve and a site of special scientific interest it was important to the client to look settled in its environment like it has always been there.
Read less
Master Builder of The Year Award Winning Project 2019
Southern Counties 2019 winner for the category 'Medium Renovation' at the Master Builder Awards. We were asked to provide a design and build solution for our clients to … Read moreSouthern Counties 2019 winner for the category 'Medium Renovation' at the Master Builder Awards.
We were asked to provide a design and build solution for our clients to substantially increase the size of their beautiful, very old former game keepers cottage in the countryside outside of Robertsbridge.
The brief was to retain the character and traditional Sussex weatherboard style to the outside but integrate large, vaulted ceiling extensions to each end of the house. An interesting job that used steel portal frames to create the large, glazed areas and spacious living and bedroom accommodation.
Rebuilding a historic hop pickers cottage
We were privileged to enjoy this rare opportunity to work for a local farmer and landowner to rebuild a little piece of history with this long forgotten and dilapidated … Read moreWe were privileged to enjoy this rare opportunity to work for a local farmer and landowner to rebuild a little piece of history with this long forgotten and dilapidated former hop pickers cottage on the banks of Bewl Water.
From the early 1900's families would travel from London for a working holiday in the countryside to bring in the hop harvest. Accommodation was provided by the farmers in the form of extremely basic cottages with bunk beds. The whole family worked through the day picking hops in exchange for bed and board and were generally paid in locally brewed beer!
This lovely little cottage makes a stunning addition to our client’s rural holiday rental portfolio and means people can enjoy the seclusion of the beautiful sussex coutryside once again.
Luxury Family Bathroom
An opportunity to showcase the absolute highest standards of workmanship in this luxurious bathroom installation. Our clients wanted a new family bathroom as part of a … Read moreAn opportunity to showcase the absolute highest standards of workmanship in this luxurious bathroom installation.
Our clients wanted a new family bathroom as part of a programme of works at their beautiful country home in Maresfield Park. Two existing bathrooms and a storeroom were made into one spacious new bathroom. Design and specification were by a well-known interior design agency. High end fittings with triple glazed porcelain tiles were installed to precise and exacting standards. Lighting, audio and underfloor heating were integrated with the clients Control4 home automation systems. A delighted client and a great addition to their stunning home
New sports pavilion for Horsham Cricket Club
We were delighted to be awarded the contract to carry out design and build work for the new multipurpose sports pavilion and clubhouse of Horsham Trinity Cricket Club. A … Read moreWe were delighted to be awarded the contract to carry out design and build work for the new multipurpose sports pavilion and clubhouse of Horsham Trinity Cricket Club.
A major part of the project was to provide a much larger comfortable entertaining and function area overlooking the pitch housing the fully equipped bar and food preparation kitchen which now allows the club to offer more services to the local community and more importantly provides a strong revenue stream to support the clubs active work coaching the youth team and after school clubs.
The pavilion now boasts spacious home and away changing and showering facilities and now for the first time in the club’s history match officials even get their own private changing and shower rooms.
A successful project delivered on time and on budget along with incredibly happy club members and visiting players.
Large rear and side extension
Substantial extension to this modern home in Stone Cross to provide a bright and spacious open plan living area and a large utility/boot room. This extension included … Read moreSubstantial extension to this modern home in Stone Cross to provide a bright and spacious open plan living area and a large utility/boot room.
This extension included underfloor heating, a vaulted ceiling with electric roof windows and large glazed folding doors with glazed gable.
Master Builder of The Year Award Winning Project 2012
An exciting project to be involved in that started out as an outbuilding conversion into a guest annex however the client was so pleased with the standard of work we were … Read moreAn exciting project to be involved in that started out as an outbuilding conversion into a guest annex however the client was so pleased with the standard of work we were asked to carry out further extensions, extensive rennovation, fiting out and major landscaping works at our clients beautiful home in rural Ticehurst.
This project had it all, conversion, new extensions, rennovation, bespoke oak framing and luxuriously appointed and comfortable interiors.
On this project we particularly enjoyed constructing a gothic style walled garden folly and an impressive 80 meter long curving and sloped retaining wall using over 200 reclaimed railway sleepers and 30 steel posts.
Read lessFMB award winner





