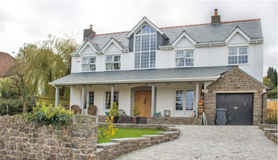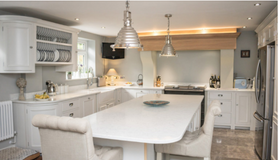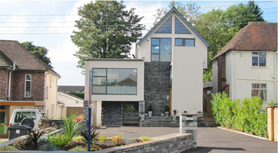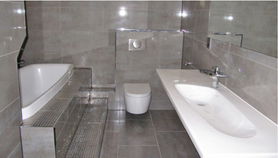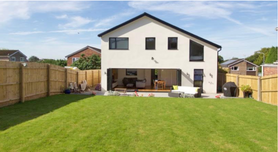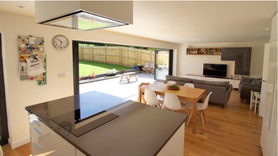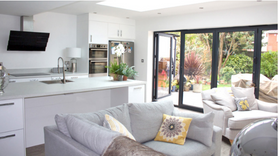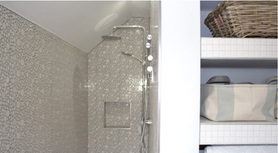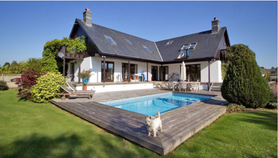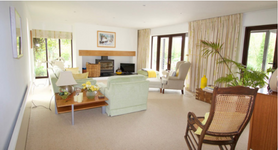MJ Construction are a Penarth based building company offering professional building services to the private housing sector in Cardiff, The Vale of Glamorgan and surrounding areas. Our small team is made up of professional carpenters, plumbers, tilers, electricians and stonemasons who work …
Read lessmore...
- Loft conversions
- General extension
- Custom/Self Build
- New build
FMB Regional Master Builder Awards Winners 2023 - Sustainability Award
The house was designed with sustainability at the forefront, and the client wanted a house that would be both economical to run and have a minimal environmental impact. The …
Read more
The house was designed with sustainability at the forefront, and the client wanted a house that would be both economical to run and have a minimal environmental impact. The bungalow was completely demolished and the site cleared for the erection of a brand new dwelling. Both the client and architect wanted the house to be as sustainable as possible with lots of features that would ensure financial gain in terms of a reduction in heating and running costs, and environmental impact reduction over a long period of time.
Read less
Renovation
New clients approached us in 2016 with large renovation project for which they had fantastic ideas. Working along side our QS, we worked with our clients to come up with a …
Read more
New clients approached us in 2016 with large renovation project for which they had fantastic ideas. Working along side our QS, we worked with our clients to come up with a design that fitted both their needs as a family, and one which was sympathetic to the existing building.
Our clients wanted to maximise light into the house as the original house was long, narrow and dark. Working with the Vale Planning Department we were able to substantially increase the living space, utilising space from the very large garden to the rear of the property.
In late 2016 it was demolished internally, leaving only the front exterior walls. It was then extended to the rear and a new configuration of rooms installed to both the upstairs and downstairs living areas. A large galley hallway with sweeping stairs and a vaulted ceiling let light stream into the property and really emphasises its true beauty. The property also received a new roof in clay tiles to match those already in place.
On the first floor, 3 bedroom’s and a master bathroom have been transformed into a master suite with large bedroom, dressing room and en-suite bathroom, a second bedroom with en-suite shower room, and two further bedrooms with large master bathroom.
On the ground floor the large entrance hallway with vaulted ceiling gives way to a large family living room with log burning fire, a good size dining room, downstairs WC, and large kitchen dinner with bespoke kitchen and Everhot range cooker. The kitchen leads out onto a patio area which is hugged by a beautiful stone wall, flower beds and grass area.
The front of the property was landscaped and a new stone drive with stone wall installed giving ample parking for all of the family cars. This project took nine months from concept to completion.
Date started: 26/10/2017
Read less
House
The Brief: To create a brand new luxury dwelling with modern cutting edge features. Our company purchased this building plot in Cardiff, with planning consent for a large …
Read more
The Brief: To create a brand new luxury dwelling with modern cutting edge features.
Our company purchased this building plot in Cardiff, with planning consent for a large modern dwelling in 2008, and work to create it began immediately.
The plot was long and narrow and ran between two existing dwellings, so accessing the site was a challenge from the start. We worked through the winter and battled the elements to complete the ground works and start the block work. During the spring of 2009 the external development was complete and works on the internal design commenced. We always envisaged this house as having a luxury feel and an edginess to the interior, and this image was successfully carried throughout the house by using sumptuous fabrics, luxury flooring, high-end bathroom fittings & bespoke furniture.
The design of this house was very exciting because it allowed us to work with and install cutting edge materials, high tech electronics, an integrated sound system & luxury Miele kitchen appliances. We also used more traditional materials such as Welsh slate and stone to compliment the surrounding properties and landscape. The main bedrooms were located on the lower ground floor, and had access to the garden via bi-folding doors. Large expanses of glass allowed light to percolate through different areas of the property, in particular, the midlevel kitchen, dinner and open plan living room. The master suite with its exposed beams, dressing room and en-suite bathroom was situated on the top floor and benefited from the wonderful views of the surrounding countryside.
This was the first new build project that MJ Construction had undertaken, and it was a great learning curve for us as a company to produce a high end one of a kind luxury property.
Location: Cardiff
Date started: 01/09/2008
Duration: 12 months
Read less
Modern home
The Brief: To completely transform a dated 1960’s house into an ultra modern family home. To build and create bespoke features such as a living Sedum roof, and landscape both …
Read more
The Brief: To completely transform a dated 1960’s house into an ultra modern family home. To build and create bespoke features such as a living Sedum roof, and landscape both front and rear gardens.
We love transforming houses, and Parc-Y-Coed has to be one of our favourite redesign projects. The design for this house was created by architect Barry Mayled, who we have had the pleasure of working alongside in the past. The brief was to take this tired dated house and push it into the realms of a modern family home for our young cosmopolitan clients.
We modernised the house by completely remodelling the rear, extending the profile of the house, installing large bi-fold doors and by creating a large open plan kitchen/dinning and living space. The kitchen, with its large island and "spaceship-like" appliances compliment this chic living space complete with cutting edge modern furniture. Throughout the downstairs luxury wood flooring overlays underfloor heating, and the bespoke handmade staircase carries this beautiful wood theme upstairs to the landing.
Upstairs houses a luxury master suite with beautiful bathroom, and ample wardrobe space. Three further good size bedrooms were created with an adjoining main bath and shower room. New windows inject life into the front of the house, and an innovative living Sedum roof graces the front of the property. This adds texture and interest, and compliments the large white walls and dark window frames perfectly.
The front garden was landscaped to great a walkway which winds perfectly up a small slope towards the house. Expert planting of vegetation makes this front garden both beautiful to look at and practical to care for given the unpredictability of the Welsh weather!
From start to finish this project was a joy to undertake and we loved working with our clients. We really enjoy unveiling the final result and making peoples design dreams come true.
Location: South Wales
Date started: 01/09/2015
Duration: 11 months
Read less
Refurbish
The Brief: To extend and fully refurbish both internally and externally a 1930’s semi-detached property. To add an orangery and kitchen extension with large glass bi-folding …
Read more
The Brief: To extend and fully refurbish both internally and externally a 1930’s semi-detached property. To add an orangery and kitchen extension with large glass bi-folding doors.
Our clients purchased this property in October 2015 knowing that it was inhabitable but in need of some serious TLC. Despite first impressions they saw potential and along with our guidance were able to develop a renovation plan to suit their design expectations. Being a young couple with a new family, they required a living space which was both design savvy and child friendly. With that in mind, we were able to design a large open plan living space with log burner, high-tech kitchen and large glass bi-folding doors which opened out onto a secure rear garden for their children to play in. Although our clients wanted to create a child friendly environment, they did not want to skimp on the materials they used or specified design features, and ultimately wanted to create a luxury parent haven too.
Internally, the house was in a state of disrepair and needed to be completely gutted, leaving only the existing shell of the building. Once the internal walls were removed, our new design extended the rear of the house out into the garden, creating a large kitchen/dinner/living space. A comfortable second living room was formed to the front of the house, with a large hallway and downstairs WC. An orangery was installed over the kitchen space which gave the open plan room the "wow" factor. The log burner was perfectly positioned to provide maximum heat during cold winter months created a cosy living space, adding character and texture to the room. The ultra modern kitchen with its bespoke cabinetry, custom made handles, modern work tops and high-end appliances showed off the clients flair and passion for interior design.
Every inch of this house was lovingly restored and the upstairs was no exception. Each room was carefully planned to create three good size bedrooms and a large communal bathroom housing a bath-tub and shower. Luxury bathroom furniture and tiles, together with mood lighting transformed a small dark space into one thats tranquil and relaxing. Handmade curtains, deep pile carpets and high-end furniture really transformed this property into something very special.
Location: Wales
Date started: 01/02/2016
Duration: 6 months
Read less
Cottage Farm
The Brief: To give this property a face lift, install a wet room upstairs with new shower, WC and vanity, restore staircase, install new fire place with long burner, fit new …
Read more
The Brief: To give this property a face lift, install a wet room upstairs with new shower, WC and vanity, restore staircase, install new fire place with long burner, fit new downstairs WC and decorate throughout.
We really enjoyed working with our clients at Cottage Farm, a beautiful country home. Our clients had contacted us for small improvements to their home, which included installing a brand new wet room with WC and vanity unit to replace a dated bathroom. The clients also wished to revamp the downstairs WC and add a custom made washstand, together with wooden wall paneling to create the perfect country look.
The staircase was sanded and varnished to restore the wood and a large log burner was installed in the large main living room to produce extra heat, and to create a cosy welcoming feel. The house was then painted from top to bottom both inside and out to really make this home look and feel special.
Location: Michaelston-le-pit
Date started: 03/06/2015
Duration: 6 weeks
Read less
FMB award winner










