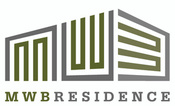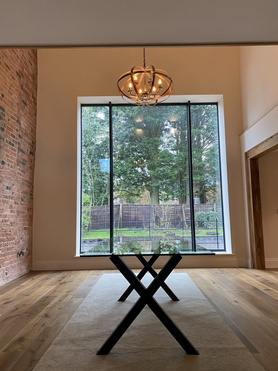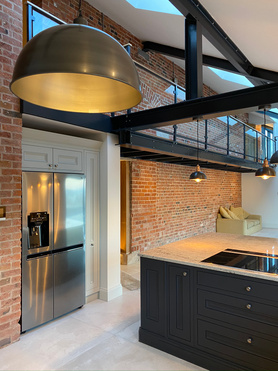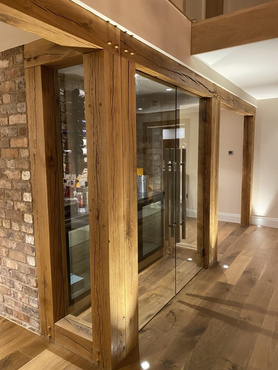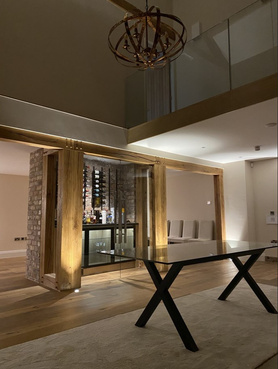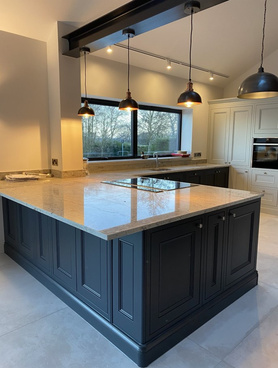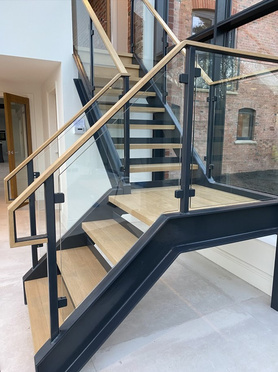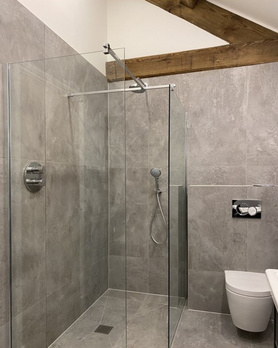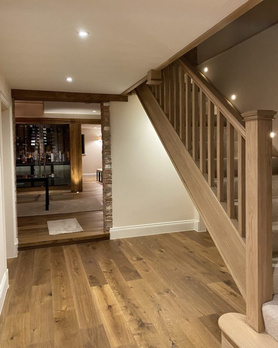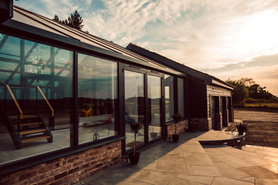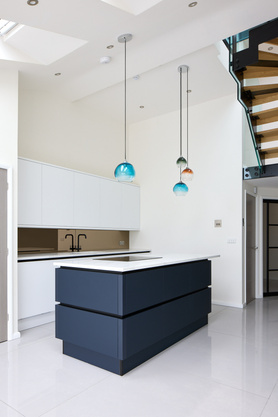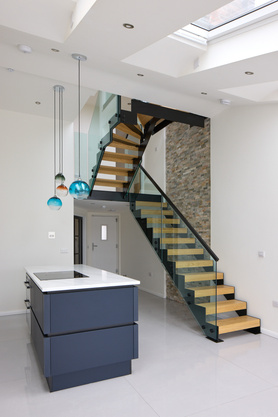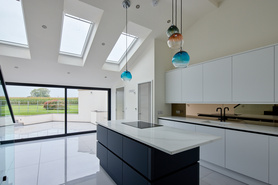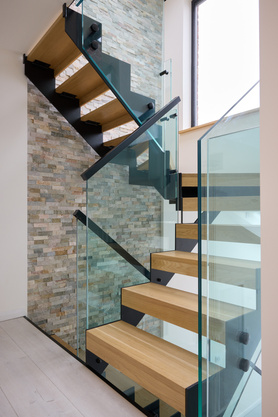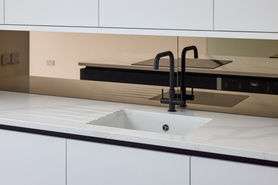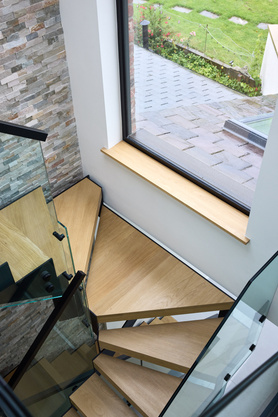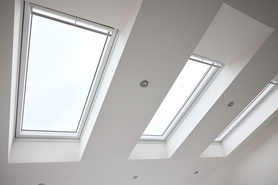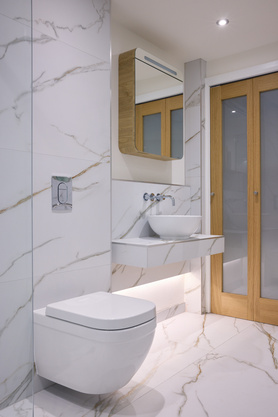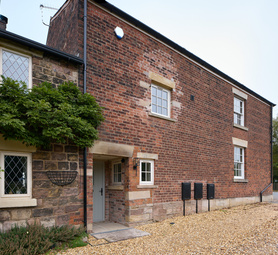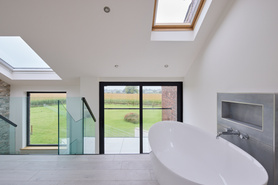MWB Residence Limited
- Operates in Spital
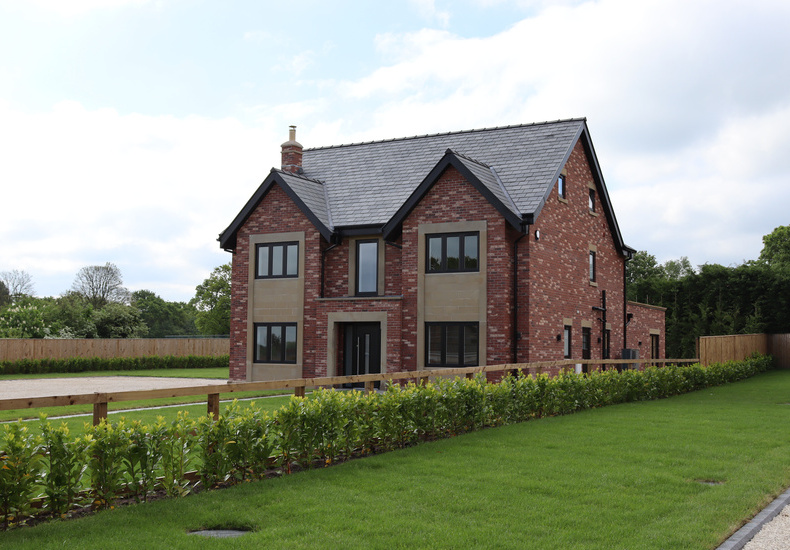
About us: MWB Residence has been an FMB member for over 5 years and has over a 15 years experience creating bespoke, homes in and around Lancashire, Cumbria and Cheshire, working alongside our clients throughout the design and construction phase. We can undertake a "Concept to …
Trades
Commercial builder
- Local Council Work
- Leisure development
- Public Houses/Nightclubs
Builder
- Refurbishments
- Builder general
- Swimming Pool builder
- Structural steelwork
- Garage Buildings/Garage Doors
- Renovations
Extensions/Conversions
- Barn Conversions
- Loft conversions
- General extension
- Home office
- Garage conversions
- Orangeries
Bathrooms
- Bathroom fitter
- Bathroom Design
- Wet rooms
Bedrooms
- Bedroom fitter
- Fitted wardrobes
- Bedroom design
Brickwork
- Brick work
- Repointing
- Stonework/Stonecladding
- Bricklayer
Carpenter and Joiner
- Joinery
- Timber Frame Specialist
- General carpentry
- Bespoke furniture
- Staircases
Energy efficiency
- Retrofit
- Sustainable Construction
House Builder
- New build
- Custom/Self Build
Groundworker
- Underpinning
- Formwork & Shuttering
- Drainage contractors
- Groundworks
Landscaper
- Landscaping
- Summerhouses
Kitchens
- Kitchen design
- Bespoke kitchens
- Kitchen installation
Listed Buildings / Heritage
- Listed Buildings specialist
Stonemason
- Dry stone walling
- Stone cleaning/restoration


