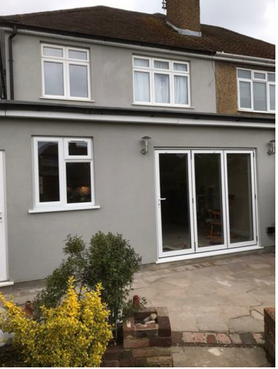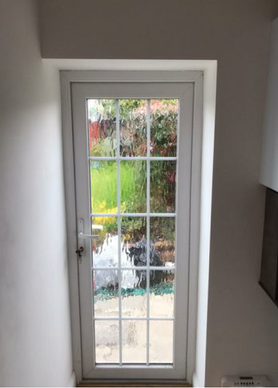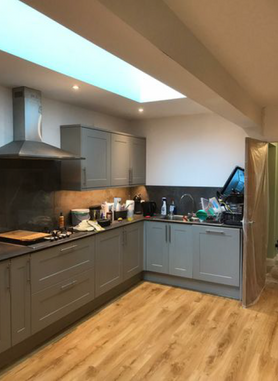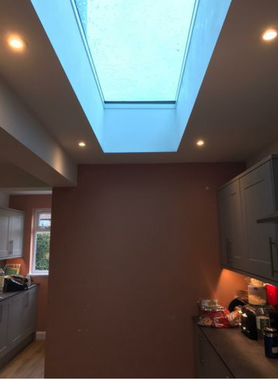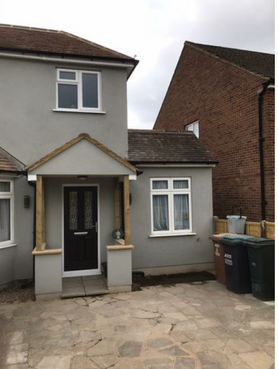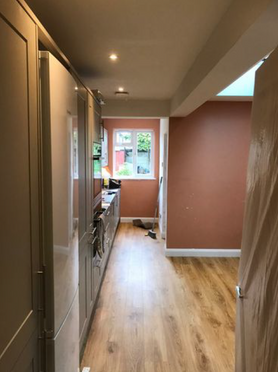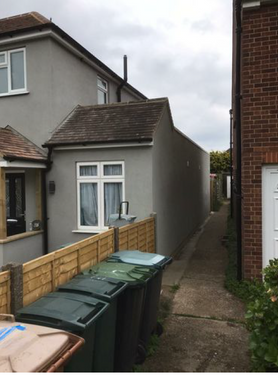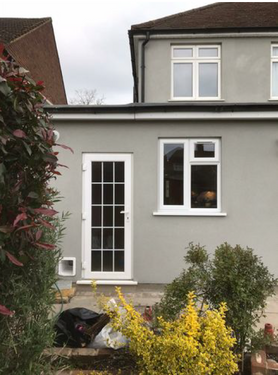PE Property Services Limited
- Operates in Pinner
Established in 1991 serving Harrow, London and the surrounding areas for over 25 years offering local and friendly carpentry services. Over the years we have expanded our services to meet our customers’ needs. Today you can find a variety of services from a small maintenance job to a large …
Trades
Builder
- Renovations
- Builder general
- Refurbishments
Extensions/Conversions
- General extension
Bathrooms
- Bathroom fitter
Windows, Doors and Conservatories
- Window fitter
Carpenter and Joiner
- General carpentry
Roofer
- Roofing general
- Flat Roofing
Groundworker
- Groundworks
Kitchens
- Kitchen installation



