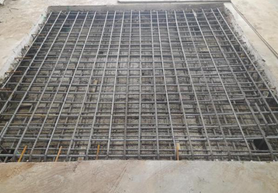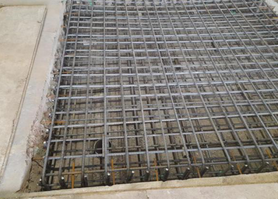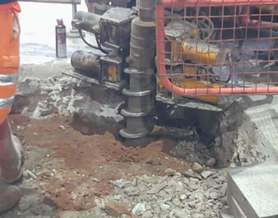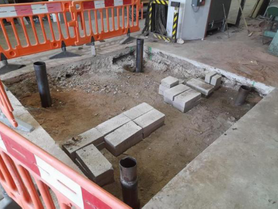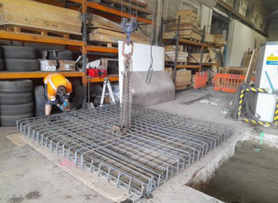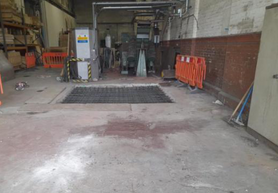Piling Solutions North West
- Operates in Spital
About Us Piling Solutions Northwest have been providing the people of Warrington with a wide range of customer focused piling services for many years! Piling Solutions Northwest have many satisfied and returning customers because we provide the best and most comprehensive piling services in …
Trades
Patios and Driveways
- Driveways
Groundworker
- Groundworks
- Underpinning
- Drainage contractors



