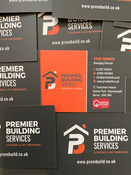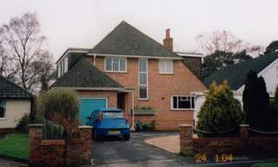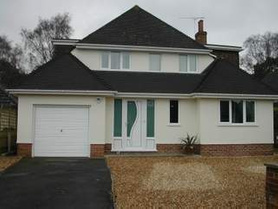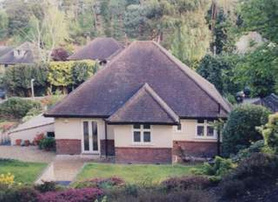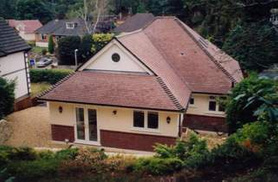We mainly carry out extensions loft conversions and structural alterations. As part of the above we can also provide kitchen/bathroom re-furbishment roofing plumbing & heating UPVC windows doors and conservatories electrical services plastering driveways drainage decorating and flooring. We …
Read lessmore...
- Refurbishments
- Insurance Work (Fire/Flood/Damage)
- Builder general
- Loft conversions
- General extension
- Joinery
- General carpentry
- Accessible Kitchens
- Accessible Bathrooms
Extension
This house needed a larger kitchen and hallway and complete transformation to rather dated front elevation. Plans were drawn up/submitted by our associated architect.Careful …
Read more
This house needed a larger kitchen and hallway and complete transformation to rather dated front elevation. Plans were drawn up/submitted by our associated architect.Careful thought was given to all materials used old or new to match existing. In this case the existing garage roof tiles were stripped off and used on the side of new extension. New tiles were fitted all across lower front elevation complete with bonnet tiles and valleys to match existing main roof.The front elevation was transformed from a plain 1960's house and brought into modern day design with part rendered elevations new UPVC windows fascias soffits gutters and a contemporary front entrance.
Read less
Extension Loft Conversion Re-roof
Client required extra bedroom en-suite dressing room and larger kitchen. But did not want to lose any space/room to the ground floor of existing bungalow. We …
Read more
Client required extra bedroom en-suite dressing room and larger kitchen. But did not want to lose any space/room to the ground floor of existing bungalow. We designed/constructed a ground floor extension to the rear of the property to accommodate new stairs to upper floor sitting area and larger kitchen. We excavated from hillside 160 tonnes of soil to allow for the extension to be built and still retaining level area to rear. A re-enforced concrete block wall was built to retain soil from hillside and later face with purbeck stone. Picture shows new cut roof to extension and old roof with new opening to allow construction of a shaped gallery landing in extension roof. We carried out a loft conversion to existing roof of bungalow and formed a mater bedroom with en-suite facilities and dressing room. Picture shows finished project including new tiled roof hard landscaping/walls fitted kitchen 2 bathrooms alarm system new heating re-wired and re- plumbed New UPVC windows doors fascias and soffits. We re-used salvaged bricks from rear elevation so as to blend new with old.
Read less


