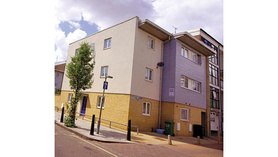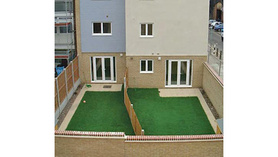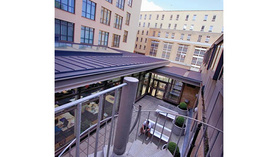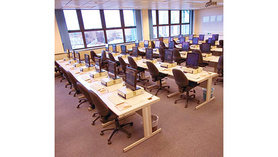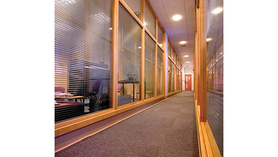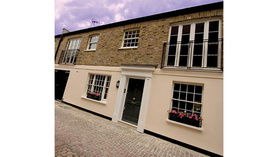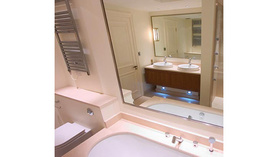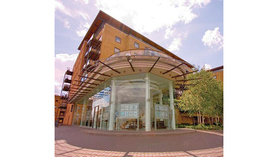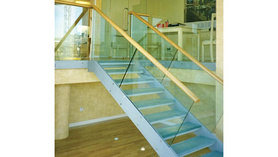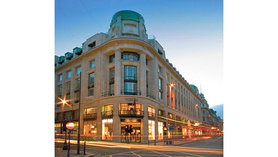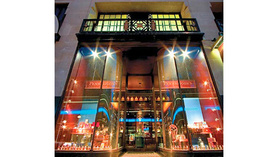Pryer Construction is a progressive and experienced building company that was established in 1998, working largely in the high end Commercial Refurbishment and New Builds sectors throughout London and the surrounding areas. We work with a large range of blue chip clients across all sectors …
Read lessmore...
- Demolition
- Handyman and maintenance
- Builder general
Residential: Ten Social Housing Units, London E1
Client: Toynbee Housing Association Pryer were commissioned for this urban regeneration project in the heart of the East End. The project involved a number of challenges: the …
Read more
Client: Toynbee Housing Association
Pryer were commissioned for this urban regeneration project in the heart of the East End.
The project involved a number of challenges: the poor ground conditions required the installation of over 150 piles, averaging 20m deep. In addition, the site's proximity to the Docklands Light Railway and the main East Coastrailway lines meant that careful coordination was needed throughout.
The accommodation comprised of eight six-bedroom and two five-bedroom houses, each with a private walled garden and off street parking.
Read less
Education: Courtyard Extension, BPP Law School
Client: BPP Holdings Value: £625,000 Pryer completed this glass and steel extension within the existing courtyard of BPP Law School in London, SE1. Due to the courtyard …
Read more
Client: BPP Holdings
Value: £625,000
Pryer completed this glass and steel extension within the existing courtyard of BPP Law School in London, SE1.
Due to the courtyard being completely surrounded, we had only a narrow passage on one side to transfer all the materials through. We also had to take into consideration that directly below the courtyard was a 250 seat auditorium that needed to remain in use throughout the works.
Work included the installation of a new stainless steel, glass and slate staircase.
Read less
Education: 3rd Floor Sopwith Building
Client: Kingston University Value: £280,000 This project was a 400m² educational fit out at Kingston University, involving the demolition of the existing administration …
Read more
Client: Kingston University
Value: £280,000
This project was a 400m² educational fit out at Kingston University, involving the demolition of the existing administration offices and refurbishment of the area, creating a 40 station IT room, IT lab, large conference room with soundproofing and four more administration rooms. We used bespoke, hand-made hardwood glazed partitioning.
We commenced quickly due to time constraints, and completed all work before students returned for the autumn term.
Read less
Residential: New Builds, Palace Garden Mews
Client: The Crown Estate We demolished the existing mid-terrace houses, which were 1960's buildings with flat felt roofs and Crittall window facades, which did not look right …
Read more
Client: The Crown Estate
We demolished the existing mid-terrace houses, which were 1960's buildings with flat felt roofs and Crittall window facades, which did not look right in a Royal Mews within the curtilage of Kensington Palace.
Three new houses were built in their place. The front facades were rebuilt with second-hand London yellow stock bricks, with traditional arches and timber sliding sashes. The new roofs were covered with Welsh slate and conservation roof lights.
We installed 10 luxurious bathrooms with natural stone, walnut and glass to exact specification.
Read less
Commercial: Limehouse Basin Development, Marketing Suite & Show Home
Client: Bellway Homes Value: £256,000 Bellway Homes site in Limehouse Basin Marina, E14, required a premier Marketing Suite and Show Home. With just the concrete frame, we …
Read more
Client: Bellway Homes
Value: £256,000
Bellway Homes site in Limehouse Basin Marina, E14, required a premier Marketing Suite and Show Home.
With just the concrete frame, we were employed to build 4m high glass walls, brick facades and external works and then to build and fit out the purpose built show home and marketing suite.
Works included a steel and glass staircase leading up to the show home.
Read less
Commercial: Block W2, Regent Street
Client: The Crown Estate Value: £870,000 This prestigious project in the heart of London's retail centre needed careful planning. Works to this Grade 1 listed building …
Read more
Client: The Crown Estate
Value: £870,000
This prestigious project in the heart of London's retail centre needed careful planning. Works to this Grade 1 listed building included:
Overhaul of over 150 Crittal windows.
Replacement of copper dome and four copper dormers.
Flying steel walkway over a glass lantern rooflight.
Restoration and installation of an 80 year old bronze shop front (one of the oldest remaining in Regent Street).
Removal of the bottom two storeys of an eight-storey lift shaft and staircase core, whilst retaining the remaining six storeys and staircase above.
Read less


