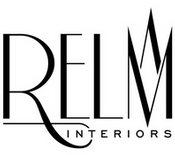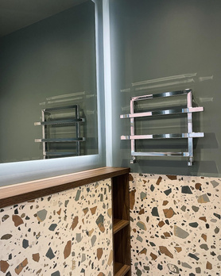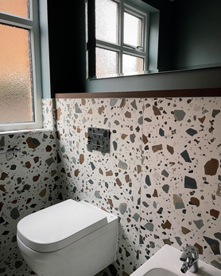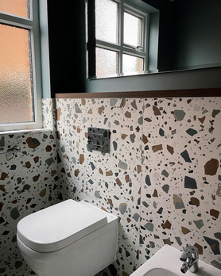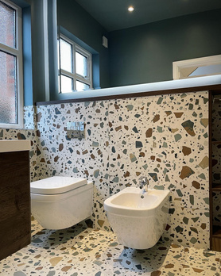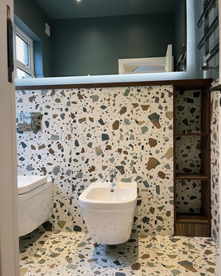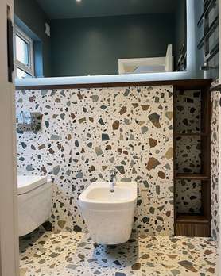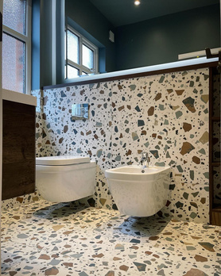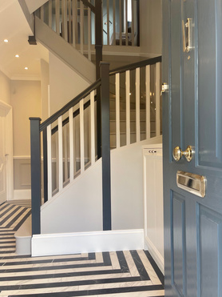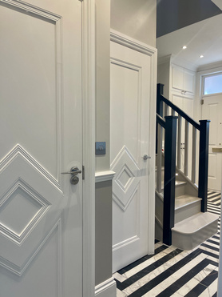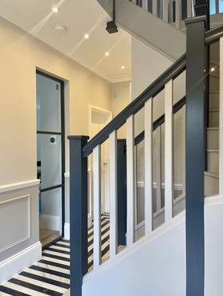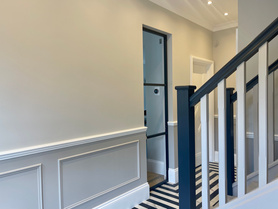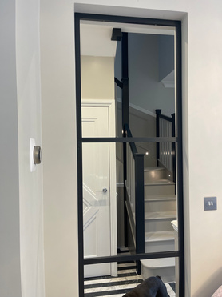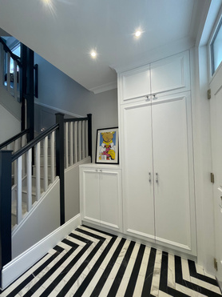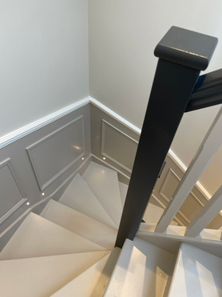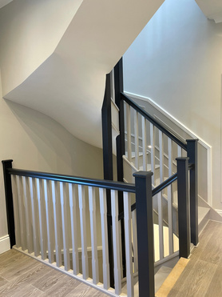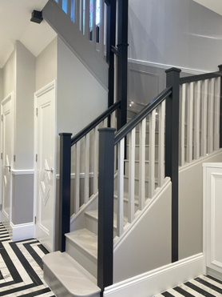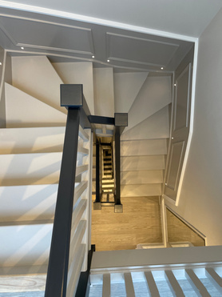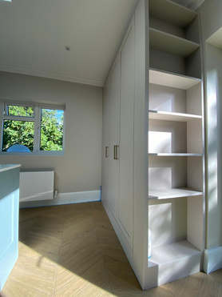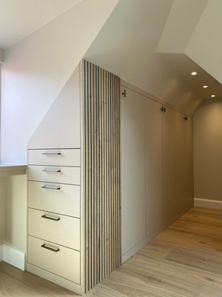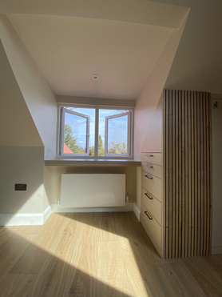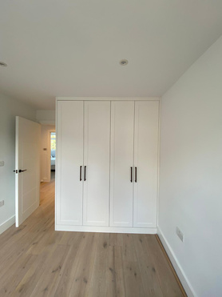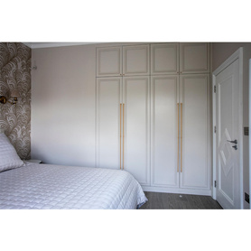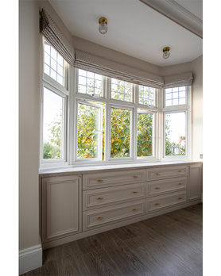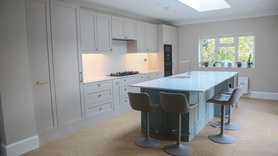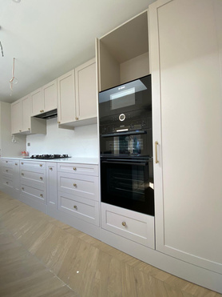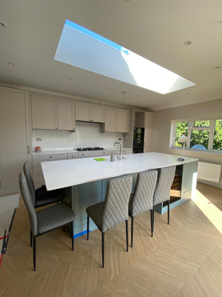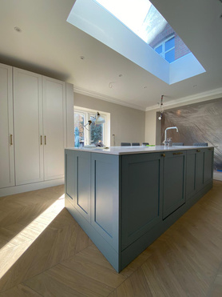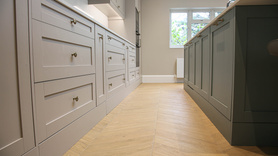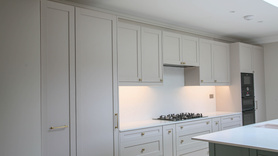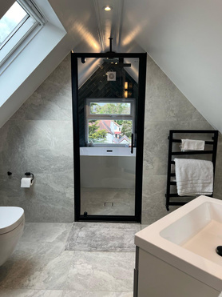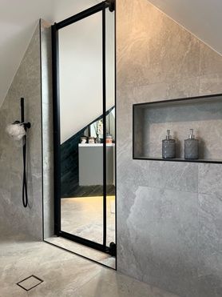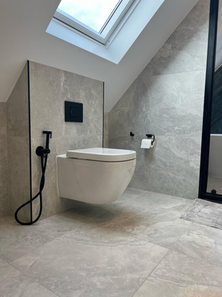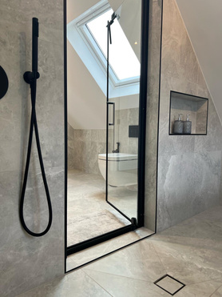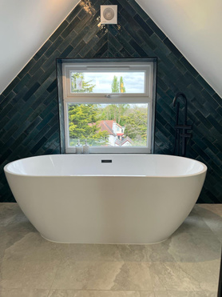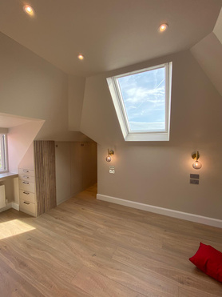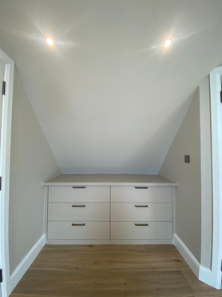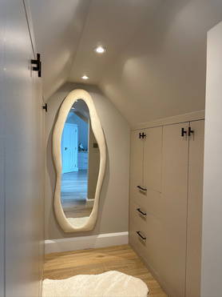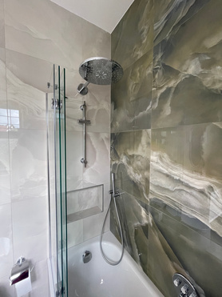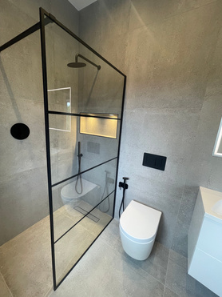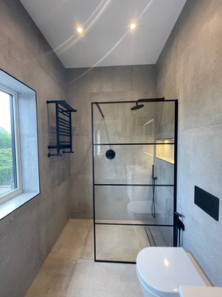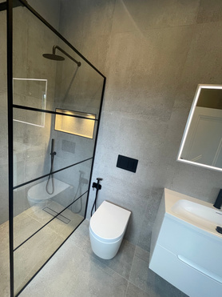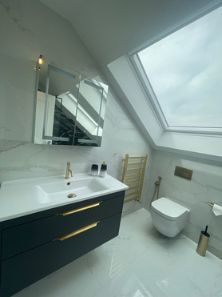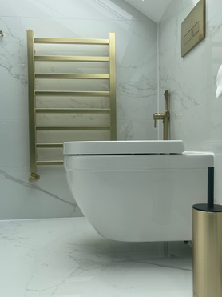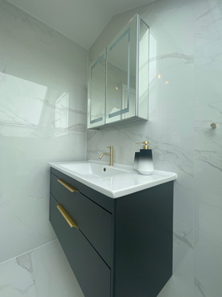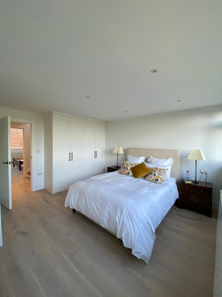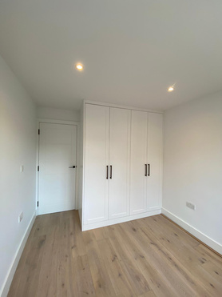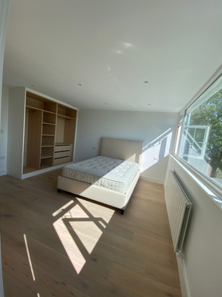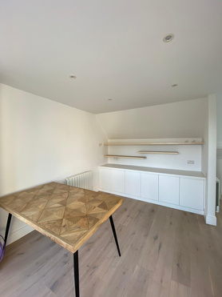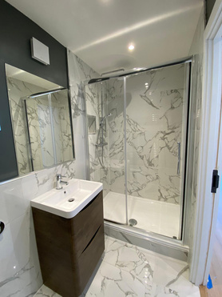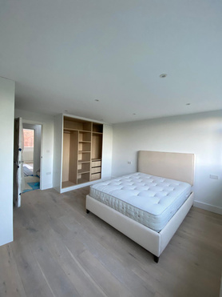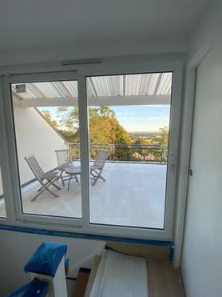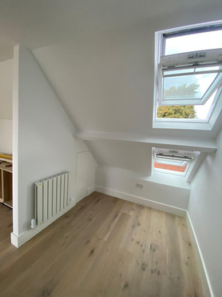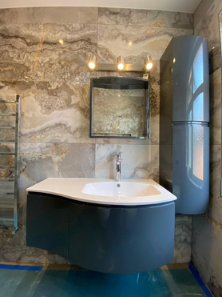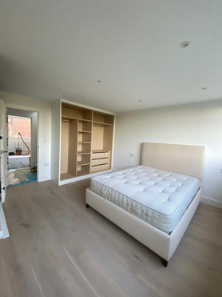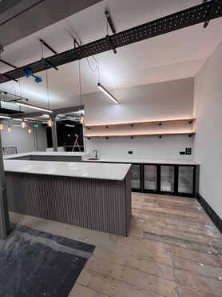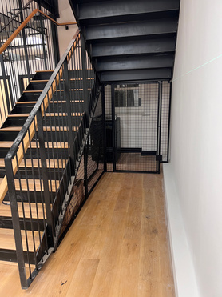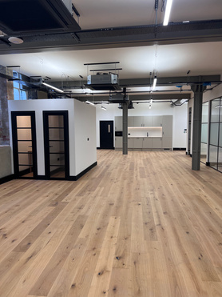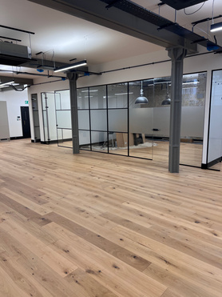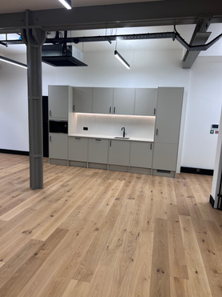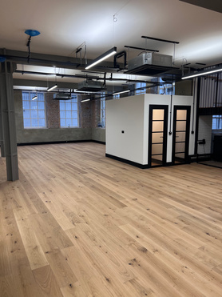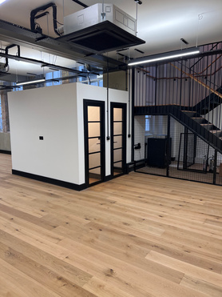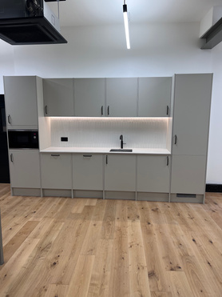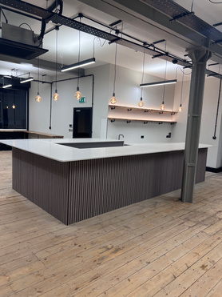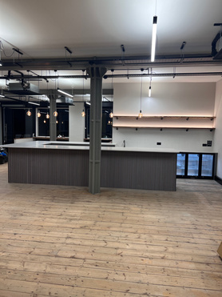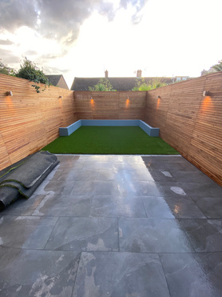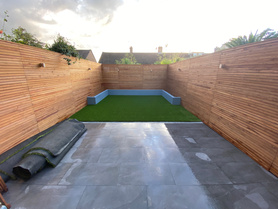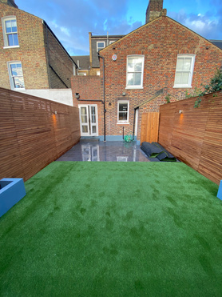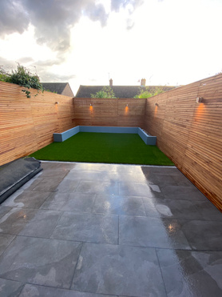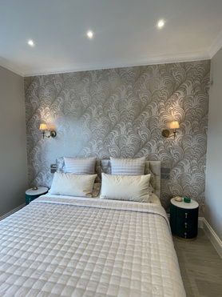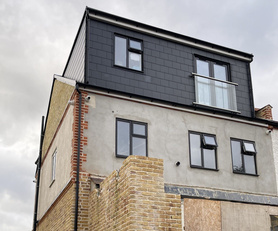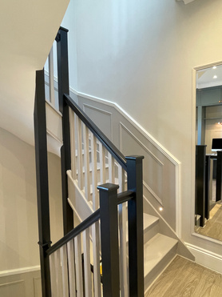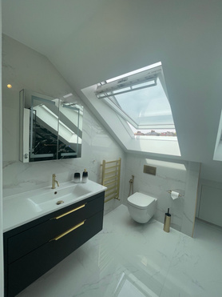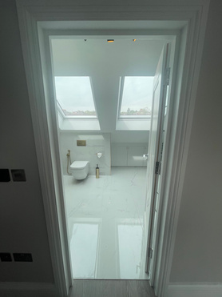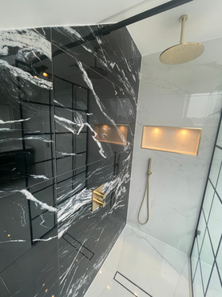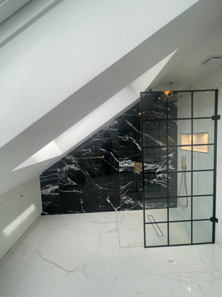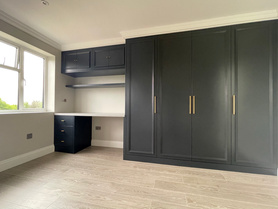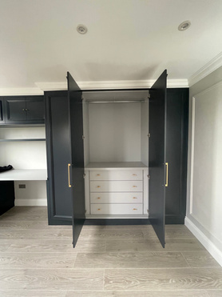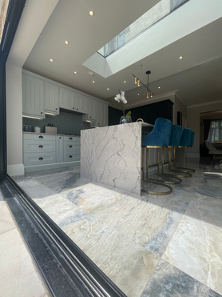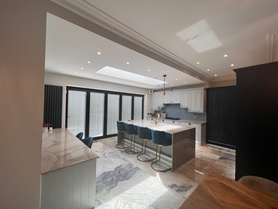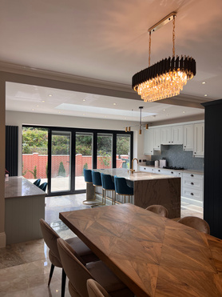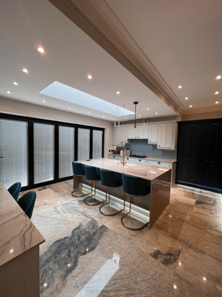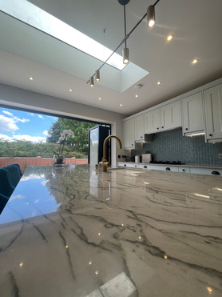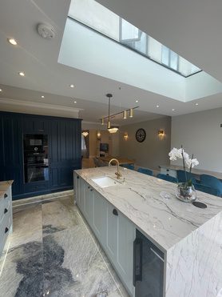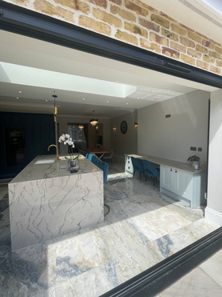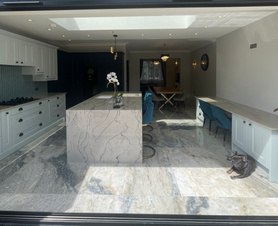- You're here:
- Homepage
- Find a Builder
- RELM Interiors Limited
RELM Interiors Limited
- Operates in Coulsdon
- Great availability
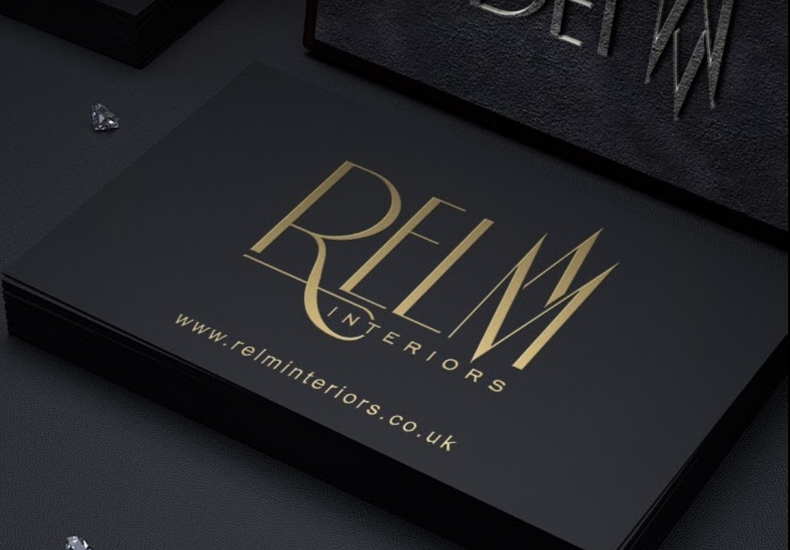
Trades
Builder
- Refurbishments
- Structural steelwork
- Renovations
- Builder general
- Structural repairs and alterations
Patios and Driveways
- Patios/Paving
Extensions/Conversions
- General extension
- Loft conversions
Bathrooms
- Bathroom fitter
Bedrooms
- Bedroom fitter
Windows, Doors and Conservatories
- Window fitter
- Skylight/Loft windows
Carpenter and Joiner
- General carpentry
- Staircases
Roofer
- Soffits
- Dormer / Roof windows
- Roofing general
- Fascias
Landscaper
- Fencing
- Landscaping
Tiler
- Floor tiling
- Wall tiling
Kitchens
- Kitchen installation
Painter and Decorator
- Interior decorating
Projects
London Office Renovation
London office renovation including floor installation, painting and decorating and lighting update.
Shower Room Renovation
En suite shower room renovation to include curved shower screen, wood effect panelled shower wall, smart toilet and black bathroom finishings.
Loft En Suite Bathroom
Loft bathroom installation as part of loft conversion into master bedroom and en suite. Grey tiles decorate the floor and walls, complimented by black, gold and white … Read moreLoft bathroom installation as part of loft conversion into master bedroom and en suite. Grey tiles decorate the floor and walls, complimented by black, gold and white fittings. The bath fits nicely underneath the bathroom skylight whilst we have also made room for a spacious walk in shower.
Ground Floor Hallway Renovation
Renovation of ground floor hallway including reconfiguration of staircase plus new banister, spindles and beading. Working with our partner company at RELM Bespoke we also … Read moreRenovation of ground floor hallway including reconfiguration of staircase plus new banister, spindles and beading. Working with our partner company at RELM Bespoke we also designed, built and fitted two mirrored storage cupboards with foot bench fitted between. The space was finished with new coving, flooring and decoration.
Staircase Reconfiguration & Hallway Renovation
As part of this loft conversion this staircase was reconfigured to maximise space, as well as adding a new flight from the first floor to the new second floor. The original … Read moreAs part of this loft conversion this staircase was reconfigured to maximise space, as well as adding a new flight from the first floor to the new second floor. The original staircase from the ground floor started facing the front door and went directly up with no turns to the first floor. The staircase has since been turned so it begins at a 45 degree angle to the front door and winds all the way up to the converted loft on the second floor. The ground floor hallway now has increased space for a cabinet next to the front door and the first floor has space on the landing for an office space and desk.
The staircase decor includes painted panelled walls and spotlights below the panels all the way up.
Read lessBespoke Wardrobes & Storage
RELM Interiors work together with their partner company RELM Bespoke to produce bespoke, high quality wardrobes and storage cupboards to suit the structure, style and size of the room.
Morden House Rear Extension and Kitchen Renovation
We removed the entire rear of this house in order to extend out into the rear garden. The kitchen is now extremely large and spacious with plenty of room for storage units, … Read moreWe removed the entire rear of this house in order to extend out into the rear garden. The kitchen is now extremely large and spacious with plenty of room for storage units, large kitchen island and food prep surfaces. The kitchen leads directly out onto the back garden where we are currently building a large terrace. The rear terrace also features a brick built barbecue complete with sink and food prep surface.
Morden House Loft Conversion and Renovation
We built into and fully converted this loft in this now four storey house. We laid down flooring and renovated the entire space to include en suite bathroom with walk in … Read moreWe built into and fully converted this loft in this now four storey house. We laid down flooring and renovated the entire space to include en suite bathroom with walk in shower, wardrobe with full length hanging space, ample storage and large space left for double bedroom.
Renovation of En Suite Bathrooms
En suite bathrooms renovated by RELM Interiors including walk in showers, smart toilets, marble floor and wall tiles and Crittall shower screens.
Loft and House Refurbishment
Renovation of loft, roof terrace, two bathrooms and bedroom in contemporary style. Included building and fitting of bespoke wardrobe and storage.
East London Office
New offices in Old Street, East London get an industrial style renovation to include crittall glass screens, Zoom call rooms, wood cladded bar area and iron pipe foot rest. … Read moreNew offices in Old Street, East London get an industrial style renovation to include crittall glass screens, Zoom call rooms, wood cladded bar area and iron pipe foot rest. The original beams and ceiling piping were kept as elements in keeping with the industrial style of the space.
Battersea Back Garden Renovation
Renovation of back garden of Battersea house to include three walls of red cedar wood slatted fencing with built in lighting, built in flower bed, grey slate tiling and a layer of turf.
Master Bedroom and En Suite Renovation
Renovation of master bedroom as part of full house refurbishment. The bedroom included the installation of a wallpaper feature wall and full decoration including new … Read moreRenovation of master bedroom as part of full house refurbishment. The bedroom included the installation of a wallpaper feature wall and full decoration including new flooring. We also designed, built and fitted a bespoke built in wardrobe plus storage drawers below bay the window bench.
Read lessSouthdown Road Loft Conversion
These photos show the building development and internal finishings of a loft conversion undertaken on a townhouse in Wimbledon. The project included converting the loft from … Read moreThese photos show the building development and internal finishings of a loft conversion undertaken on a townhouse in Wimbledon. The project included converting the loft from heap to gable, adding a dormer onto the external roof, adding a staircase from the first to new top floor and full double bedroom and en suite fit and decoration.
Internal decorations include panelled walls up the stairs with spotlit staircase. The bedroom has a juliet balcony, built in bespoke wardrobe including desk, bookshelf and side table drawers. The en suite was fitted with walk in shower, crittall shower screen, gold shower fittings and monochrome marbled tiles.
Wimbledon - Rear Extension and Kitchen Renovation
Photos below show the process of a rear extension into a back garden of a town house in Wimbledon. After levelling the rear outside space to be level with the ground floor of … Read morePhotos below show the process of a rear extension into a back garden of a town house in Wimbledon. After levelling the rear outside space to be level with the ground floor of the house, we built steps down to the lower garden level; the kitchen bifold doors open out onto a large patio area, with the steps taking you down to back garden lawn.
The process of creating a large kitchen with dining area - and lounge also attached through an archway - involved knocking all walls down throughout the ground floor and completely rebuilding all of the internal structure. What started off as a tiny kitchen with separate dining and lounge is now one huge and brilliantly lit space with plenty of surfaces and areas for dining, cooking, relaxing and working. The combination of large skylight and bi fold doors means the space is bright and full of daylight all year round.
Testimonials
I cannot thank Rodi and his team enough for their commitment, professionalism, support and flexibility. They have done a great job in renovating my flat, painting, producing a cabinet door from scratch, while fixing anything that was not working in the flat. Moreover, they have been always ready to provide precious suggestions. I highly recommend RELM Interiors
- Scipio
- SW18 4FW
- Oct 2024
We have worked a lot with Relm and they never disappoint! This time around Rodi and the team came to fix some work that another contractor had been hired to do. The Relm team are so efficient, always finishing in such great time, they are also so careful with our flat and often leave it cleaner than it was. I trust Relm completely and will only use them for any work we need in the future.
- Daisy
- SW15 2PX
- Oct 2024
Relm Interiors Limited have recently redecorated totally my two bedrooms flat. They did a terrific job at a terrific price. They were hard working, polite, efficient and very clean. No mess. I am very pleased.
- Ella Cavalieri-Kinsey
- SW19 4LW
- Sep 2024
Efficient, fast and extremely easy to deal with. We are delighted with the skylight they have installed in our kitchen.
- Charlotte Whitley
- SW14 8NJ
- Jul 2024
Excellent workmanship completed to a high standard. Professional and approachable from quote right through to the finishing touches. Every workmen in this team was a pleasure to have in our home. Rodi, Emma and Sam are outstanding. I cannot recommend RELM Interiors more if you want peace of mind and quality work.
- Nabilah
- SW11 6AU
- Jul 2024
RELM Interiors and RELM Bespoke did a fantastic job renovating our 5-bedroom house in Wimbledon Village. Their attention to detail, professionalism, and expertise were commendable. The team's innovative design ideas and seamless execution transformed our house into a dream home. They completed the project on time and maintained excellent communication throughout. We highly recommend RELM for residential projects.
- M USMAN
- SW19 5AF
- Jun 2024


