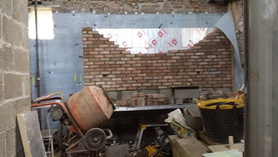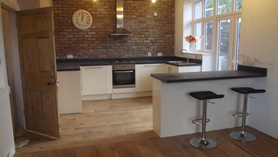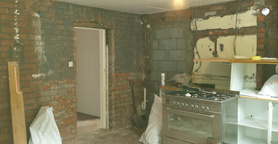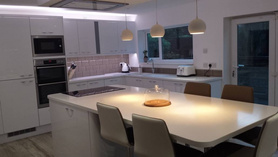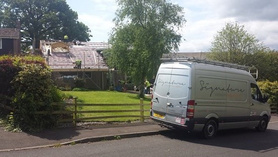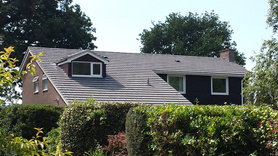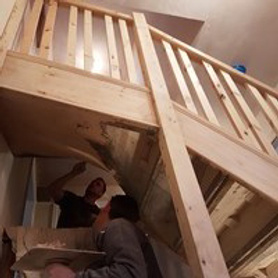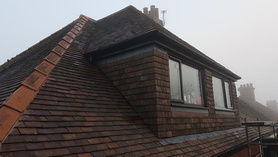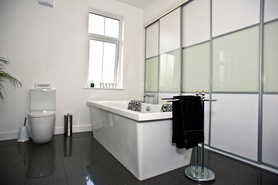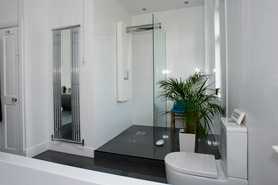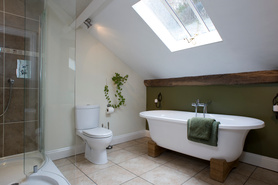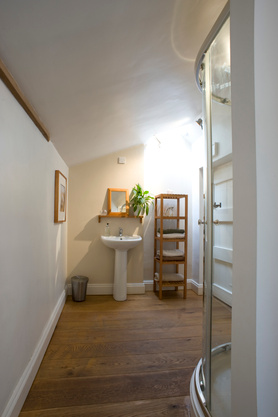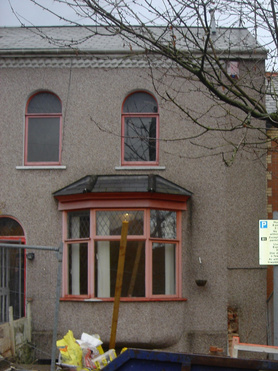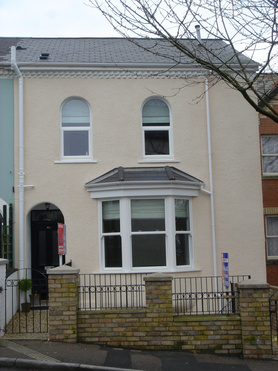- You're here:
- Homepage
- Find a Builder
- Signature Sean Horler Ltd
Signature Sean Horler Ltd
- Operates in Clevedon
· We are a family run, home improvement business based in Magor, South East Wales and we cover the South East Wales area. We were formed in 2002 and have grown over the years, now employing 5 tradesmen who all love what they do. · We deliver beautifully finished, practical spaces and whilst …
Trades
Builder
- Renovations
- Builder general
Extensions/Conversions
- Barn Conversions
- General extension
- Loft conversions
- Garage conversions
Bathrooms
- Bathroom fitter
Roofer
- Flat Roofing
- Leadworks
Kitchens
- Kitchen installation
Projects
HOUSE CONVERSION INTO 2 MODERN, CHARACTERFUL APARTMENTS
Normal 0 false false false EN-GB X-NONE X-NONE The Start: On this project, our client was a developer who had purchased a large, detached former rectory in the middle of … Read more Normal0
false
false
false
EN-GB
X-NONE
X-NONE
The Start:
On this project, our client was a developer who had purchased a large, detached former rectory in the middle of Newport city centre, with a plan to convert it into 2 modern apartments whilst keeping the character of the original building. The poor building had so many issues with damp, rot, and crumbling walls that everything had to be ripped out from the ground to the roof and replaced with new – a huge task! However we had a vision of the end result, and it more than lived up to it!
The Middle:
We began by removing all the old flooring, ceilings, and walls – most of the inside of the house in fact! The back wall was extremely damp and required a tanking system to ensure there would be no further water ingress. Every single piece of timber was replaced except for the beautiful pine floorboards, which were retained and reinstated in the ground floor apartment to add extra warmth and character.
The high ceilings were accompanied by deeper than average skirting boards and architrave to reinstate the character of the property. The highest quality kitchens and bathrooms complemented these, to bring the house up-to-date and add a touch of modern elegance.
Finally, the separating floors between the apartments had to be fully sound insulated to pass the stringent noise pollution tests within building control – the hard work paid off and the building passed with flying colours!
The Finish:
This was a substantial project, but one that was right up our street! Creating beautiful new spaces within an old building, whilst maintaining its character and charm is something we not only pride ourselves on, but relish! The end result was a superb transformation that really achieved the ‘wow’ factor from estate agents and visitors alike. We not only fulfilled the brief, but added our own signature flair to enhance the beautiful property and bring it into the 21st century with a bang!
Read less
BEAUTIFUL, CONTEMPORARY KITCHEN
Normal 0 false false false EN-GB X-NONE X-NONE The Start: To put it quite simply, our client was looking for his ideal kitchen! The project was within a 1910 semi-detached … Read more Normal0
false
false
false
EN-GB
X-NONE
X-NONE
The Start:
To put it quite simply, our client was looking for his ideal kitchen! The project was within a 1910 semi-detached property with a ground floor flat roof extension housing the current kitchen and dining area. The client sought to transform his current kitchen and dining area into a sleek, stylish, and sociable space, combining his passion for cooking with his love of entertaining. He wanted his kitchen to be designed in an innovative way combining a sleek appearance with interesting character to provide the wow factor for his guests.
The Middle:
Sean worked with the client to come up with the best possible design for the space, liaised with the kitchen designer and acted as intermediary between the customer and the supplier to provide a seamless process. Although the client had a good idea of what he wanted to achieve he had no idea how to get there and was a little overwhelmed with all the decisions. The design evolved, with one interesting element coming from a series of Sean’s sketches detailing how the extractor fan could be installed in the ceiling directly above the island hob, the structure of the housing mirroring the shape of the island below. This was technically challenging but looked stunning! The customer was also keen to incorporate a sound system and interesting lighting for different occasions.
The build itself was challenging, particularly when we discovered when ripping out the original kitchen that the walls behind were extremely damp and the plasterboard had been randomly nailed to the brickwork! The only thing holding the plasterboard to the walls were the cupboards themselves!
The Finish:
Our customer was very clear on what he wanted to achieve with his new project: a ‘wow factor’ kitchen with all mod cons, a great sound system and sleek modern design, with no compromise on the quality, and we were determined to provide him with that, plus a little extra Signature flair and attention to detail! Our customer complimented the team on our ‘reliable, professional and courteous’ approach and the end result was nothing short of stunning. Read less
New dormer window sheds light onto an updated bathroom!
The Start: Our customers were looking to replace their tired roof and in the process, install a large dormer window to make the most of the beautiful views looking out over … Read more The Start:Our customers were looking to replace their tired roof and in the process, install a large dormer window to make the most of the beautiful views looking out over the Usk countryside. This work would bring some much-needed light into their bathroom, which would then require updating to compliment the new space and give them somewhere tranquil to relax and enjoy those views!
The Middle:
We began by removing the old tiles, discovering rotten felt and woodwork that needed to be replaced. We installed new felt and batten and added eve support trays and soakers to ensure the new roof would continue to be watertight for years to come. The formation of the new dormer to the front of the property, included new insulation and tying in the cheeks and roof with the rest of the new roof to ensure a smooth continuation. We added some hand-crafted lead work around the base of the window sill which, whilst being completely practical to prevent water ingress, also involves traditional building techniques to achieve an aesthetically pleasing end result.
Although we always endeavour to keep the disruption to our customers to a minimum, there is inevitably some disturbance to day-to-day living but our customers were wonderful throughout the work and provided us with some of the nicest refreshments we have ever had on a job – we will never forget sitting on the roof with a lovely cuppa enjoying those views of the Usk countryside!
The Finish:
Our customers were thrilled with their new dormer window and beautiful bathroom renovation. The large window floods the bathroom with light and makes the space feel more open, allowing for better views of the gardens and surrounding countryside. They noted that we have ‘an excellent team’ working for us and couldn’t have been happier with their new space. Read less
Structurally challenging loft conversion
THE START: Our customer is a foster carer and lacked the space to take more children into her home. She wished to extend into the significant loft space, but felt strongly … Read more THE START:Our customer is a foster carer and lacked the space to take more children into her home. She wished to extend into the significant loft space, but felt strongly that the conversion had to be sympathetic to the age of the 1900s house and feel like 'it had always been there'. She was looking to achieve 2 double bedrooms, one with ensuite, a second family bathroom and more storage space and had initially been informed it would be impossible to achieve – but we felt it was achievable and the end result far exceeded her expectations!
Normal
0
false
false
false
EN-GB
X-NONE
X-NONE
THE MIDDLE:
The head height and position of the staircase, along with the aesthetic appearance of a new hip-roof dormer were the primary issues in this project. As the existing first floor ceiling height was 3100mm, we suggested constructing the new loft floor underneath this existing ceiling, thereby providing our customer with an additional 500mm head height allowing her dream space to become a reality! The structural work required was considerable – constructing the new loft floor and removing the lath and plaster ceiling and black ash rendered walls was one of the dirtiest jobs we have ever undertaken - whilst all the occupants remained living in the property – what a challenge! With the new loft floor fully sealed we could access the loft space through the roof and the installation of the staircase and construction of the new hip roof dormer window could begin. We used reclaimed materials and traditional building techniques to ensure the new dormer would blend in to the existing roof and manufactured in our workshop our own spindles, handrails, and newel post caps to match the existing stairs.
Normal
0
false
false
false
EN-GB
X-NONE
X-NONE
THE FINISH:
Our customer was absolutely bowled over with her new loft space! She had waited such a long time for this ‘life-changing project’ and been told it was unachievable, so for her to see the standard of the renovation, so sympathetic to the age and character of her much-loved home, was an emotional moment for us all! The new staircase beautifully draws the old and new parts of the house together and the hip roof dormer window sits in position and blends into the existing roof with minimal impact on the house and its surrounding properties – a truly momentous project for us and our customer!
Read less
Beautiful bathroom renovation, Newport
The Start The bathroom was very important to this customer as a haven for relaxation. They wanted their existing tiny bathroom to be knocked through into their third bedroom, … Read more The StartThe bathroom was very important to this customer as a haven for relaxation. They wanted their existing tiny bathroom to be knocked through into their third bedroom, to make an 'L-shaped' shower and wetroom with free-standing bath. Overall the room needed to be highly modern, sleek luxurious and fee peacefully spacious.
The Middle
This project involved complex structural work such as removing the lathe and plaster dividing wall to create one smooth ceiling between the existing bathroom and bedroom, and blocking up the existing bathroom doorway on the landing to make it look as though it never existed. The old space was transformed into a new, raised wetroom and new storage was built into one long wall encompassing the chimney breast and alcoves on either side - all of which were hidden with sleek sliding doors covering the whole wall.
Luxurious touches came in the form of a large, free-standing bath in the middle of the floor with hidden pipework, under-floor heating throughout, with insulated and soundproofed dividing walls and floors to cut down on the noise. A stud wall was strengthened to support a new 'his and hers' wall mounted vanity unit. We feel exhausted just remembering all the work involved!
The Finish:
The customer was extremely happy with the end result, every element of the brief was fulfilled to the highest standard and dust and disruption to the family was kept to an absolute minimum. It was particularly pleasing to treat the existing space sympathetically whilst incorporating all the modern aspects, the new combined space looked as if it had always been one room. Read less
Characterful bathroom and cloakroom in Grade II listed home
The Start: This was an interesting and challenging project for a customer whose property was Grade II listed. We were asked to create a downstairs shower and utility room and … Read more The Start:This was an interesting and challenging project for a customer whose property was Grade II listed. We were asked to create a downstairs shower and utility room and upgrade an existing bathroom – incorporating old pieces of furniture, hidden pipework and creating character where there was none!
The Middle:
In the family bathroom, we installed a freestanding modern bath with oak supports, a fabulous large shower area and adapted an existing oak cupboard to house the bowl style washbasin and worktop mounted tap, whilst keeping the drawers as useable and in-keeping storage space. All pipework was carefully hidden in walls and floors (even incorporating the waste from a sink in the loft bedroom into the new pipework). We also enhanced the look by adding an old oak beam to the ceiling for extra character.
An area of the house’s downstairs extension was used to create a new shower room and utility area. To unite the old and new spaces we created a new doorway into the room from the main hallway, using an antique door and frame giving it an original appearance. The step into the room from the hallway was made from reclaimed oak, crafted to make it appear as if it had years of wear, it blended beautifully with the new solid oak flooring laid throughout. A macerator toilet was installed due to location and housed in the new utility room section to minimise any noise in the cloakroom.
The Finish:
This project gave both the customer, and us, a huge amount of satisfaction. Managing to reinstate character and create a new beautiful, useable space is what we’re all about (and all within the confines posed by the building’s Grade II listed status). The customers are now able to enjoy the practicality of a downstairs WC for visitors whilst modestly showing off their beautiful character home. Read less
Complete restoration and conversion project
The Start: This old house was crying out for conversion and in dire need of restoration. Sean bought the house at auction with the aim of showcasing his workmanship – this … Read more The Start:This old house was crying out for conversion and in dire need of restoration. Sean bought the house at auction with the aim of showcasing his workmanship – this took on a life of its own, when Sean became involved in the Channel 4 Property Ladder programme with Sarah Beeny! To make best use of the space Sean took the brave move to split the house into a 3 bed maisonette and 1 bed basement flat.
The Middle:
There were huge structural alterations to be made in the basement: at one stage, the entire internal walls of the house were supported by 46 acro props! Excavations using a micro excavator and dumper brought light into the basement, created new ceiling height and formed a new entrance way leading down from the road. Being resourceful, Sean reused the materials and debris excavated from the basement to landscape the back garden. The basement was damp-proofed, insulated and acoustically soundproofed to meet Building Regulations. All basement soil pipes and drainage were skilfully re-routed to accommodate a new bathroom.
The main house above the basement was equally as challenging. Dry rot from the basement had crept up into the joists and walls upstairs and new gas, electric and water supplies were required to divide up the properties. A party fire wall was required in the loft to separate the house from its neighbours and extensive landscaping was the only way to allow access to separate areas of the garden for each property. New specially designed arched windows were installed to maintain the existing character of the house along with reclaimed Victorian fireplaces in the maisonette to reinstate character.
To reuse every possible material from the house and unite the two spaces, the old floorboards from the house were used to create a fabulous floor in the basement and bricks were reclaimed to make a feature wall in the kitchen, adding huge amounts of character. The original internal stone steps leading from the ground floor into the basement were used in creating its new, external entranceway. Finally, the wall at the front of the property was rebuilt using reclaimed bricks to recapture the old character of the house.
The Finish:
The list of improvements was endless, culminating in Sarah Beeny herself stating the layout was ideal and ‘the finish is immaculate!’ Equally pleasing was the positive response of the neighbours who Sean had kept informed at all stages of the conversion. Sean had a huge amount of satisfaction from overcoming the structural problems with the space. When the properties were put on the market, after a huge amount of interest, both sold quickly and to the same buyer, proving that the creation of the new spaces was the ideal solution for the building and Sean’s eye for detail and ability to reinstate character proved invaluable.
- See more at: http://www.signatureseanhorler.co.uk/projects/complete-restoration-and-conversion-newport/#sthash.Eqc7CJja.dpuf Read less


