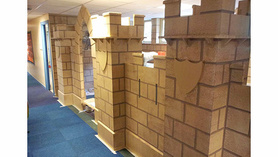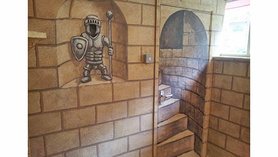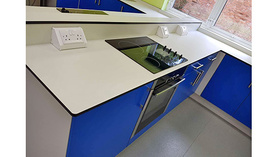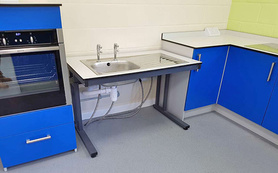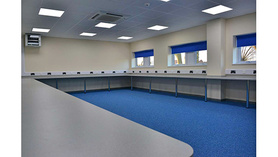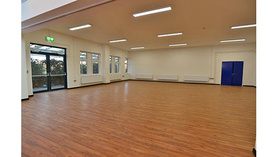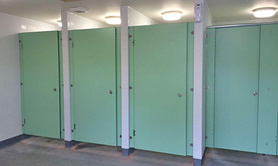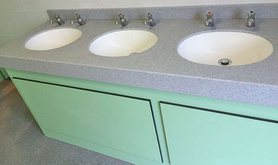Spencer Monaco are a construction business based in Worcestershire, specialising in washrooms, fit-outs and refurbishments largely for public, commercial and community clients. We pride ourselves on product manufacture and reliability coupled with our outstanding attention to detail and …
Read lessmore...
- Refurbishments
- Builder general
- General extension
- Barn Conversions
- General carpentry
- Joinery
- Custom/Self Build
- New build
Castle Library, Orchards Primary Academy
The Orchards Primary Academy in Birmingham wanted to utilise the area next to the corridor which had book cases segregating the area, so Spencer Monaco Ltd was asked to …
Read more
The Orchards Primary Academy in Birmingham wanted to utilise the area next to the corridor which had book cases segregating the area, so Spencer Monaco Ltd was asked to design and build a castle themed library area.
It had to be designed so that pupils could be seen by the teacher from anywhere within the area, whilst also being as durable and authentic as possible. We came up with a simplistic drawing that gave the feel and then began construction.
The construction was MDF and timber and plenty of glue and fixings. We made templates for the tops of the walls for ease of manufacture and being mindful whatever we made it would have to come apart to be transported and installed.
Prior to being installed on site we primed and undercoated all panels and the final artwork was done on site by Gary our artist, with a dragon, knight and staircases on the walls.
Read less
New Food Technology Room, Kingsweston School
Spencer Monaco Ltd was contacted by Kingsweston School in Bristol to design and cost a new food tech room. Due to the range of complex needs of the pupils, the classes were …
Read more
Spencer Monaco Ltd was contacted by Kingsweston School in Bristol to design and cost a new food tech room. Due to the range of complex needs of the pupils, the classes were quite small, typically 6 to 8 pupils. The room designated was approximately 46m².
We were told that although the school currently had a Food Technology provision, it was in an area of the school that was due to be refurbished as classrooms. It's fixtures couldn't be reused so they wanted a completely new facility.
Given the requirements and the tight deadline as school holidays were fast approaching we headed straight to Bristol on the monday morning to have a look and carry out a measurement of the area to see what design we could put together.
Our first hurdle to overcome was the provision of services to the room, as there weren't any. The room literally was a classroom so new services had to be run from the boiler house and new electrical fuse board had to be installed in the plant room as the current board was full with no extra capacity. The next hurdle was where the waste water would go from the sinks and appliances like the washing machine and dishwasher. The drains outside were for surface water only, not foul. Fortunately there used to be a sink in a classroom 10 metres further down that we traced to foul, and based on this we could design the room.
The school caters for pupils with learning difficulties so there are certain requirements, sucha as colours. Blue doors were chosen with grey cabinets and grey worktops and green as a feature wall. The suspended ceiling was a mix of eggcrate and normal tiles to allow light through from the roof lights but around the perimeter above the eggcrate had to be painted dark grey.
The cookers had to be Neff as they are the only company who manufacture slide and hide doors and the ceramic hobs where made by whirlpool as they produce a ceramic hob with knobs as all the rest have touch control.
Above the ceiling ducting was installed with a fan motor feeding 3 ventilation points for movement of air within the room and had to be extracted externally with attention being paid to the noise factor as it needed to be kept relatively quiet.
Lighting was via LED Skytiles to give a nice even light coverage and for low consumption. All the electrics were designed and installed by David Banks Electrical, West Midlands.
The provision had to be made for wheelchair access within the room so a specially designed cooker unit was made with a drawer below and two adjustable tables with cooker and a hob each side to allow a pupil full inclusion to cook and washup with the other pupils.
The overall project from start to finish took 4 weeks, not including the manufacture of the units and was ready for service in September 2016.
Read less
New Hall, Adderley Primary School
We were commissioned by the Head Teacher and governing body of Adderley Primary School in Birmingham to design and build a new school hall of approximately 144m², with the …
Read more
We were commissioned by the Head Teacher and governing body of Adderley Primary School in Birmingham to design and build a new school hall of approximately 144m², with the provision to future proof the build by designing the building to allow the installation of 2 further classrooms at a later date. Once the design was completed, the decision was made to continue with the classrooms as it would be too difficult and costly to install the steel frame work at a later date.
Nick Carrol Architects and his team were tasked with designing a building that was not only cost efficient to build but also taking into account the constraints of the build. There was no access so the front and rear walls of the school kitchen were removed, leaving a tunnel of only 3 metres wide by 2.3 metres high to get everything through, including the steel work.
A spider crane was hired to off-load the vehicles with the steel frame and then repositioned to the centre of the foundations so the framework could be erected from the inside out as there was no other way to carry out this function. The steel frame was manufactured in the midlands by Traditional Structures Ltd, and the cladding was supplied by midport Construction, the electrical work was carried out by David Banks Electrical Contractors who we have worked with for many years and all the other works were carried out by Spencer Monaco Personnel.
The building was fitted out to a very high specification with LED skylight panels inset to suspended ceilings all with sensors, Air conditioning units to both classrooms, miliken carpet tiles in the IT Suite. T he school hall had karndean installed to the floor, with matching sliding partition doors.
The first floor toilet was fitted out with Spencer Monaco IPS Panneling and a corian top vanity unit.
The projects took aproximately 6 months, from July when the steel arrived to January 2015 when it was finally handed over.
Read less
Shower Block & Cubicles, Hopleys Family Camping
We were asked to supply and install Hopleys camping site in Bewdley, Worcestershire, with a new shower block with new cubicles. Our brief was for them to stand up to the …
Read more
We were asked to supply and install Hopleys camping site in Bewdley, Worcestershire, with a new shower block with new cubicles. Our brief was for them to stand up to the usual wear and tear that a campsite would experience whilst also withstanding the moisture over the years with the showers. Hopleys Family Camping site has an excellent reputation for quality and facilities and the new shower block was to be no exception.
We manufactured and supplied new cubicles in compact laminate with stainless steel ironmongery, which lasts longer than the usual satin anodised aluminium. The indicator bolts were supplied with levers rather than knobs to allow easy handling for children and people with wet hands.
For the vanity units we manufactured solid surface tops with inset basins and the client installed both hot and cold taps as this is more suited to the camping environment rather than mixer taps.
The shower block was to be open for the May bank holiday and we had a very short lead time, so our fitters pulled out all the stops to ensure we finished on time, leading to many happy campers!
Read less


